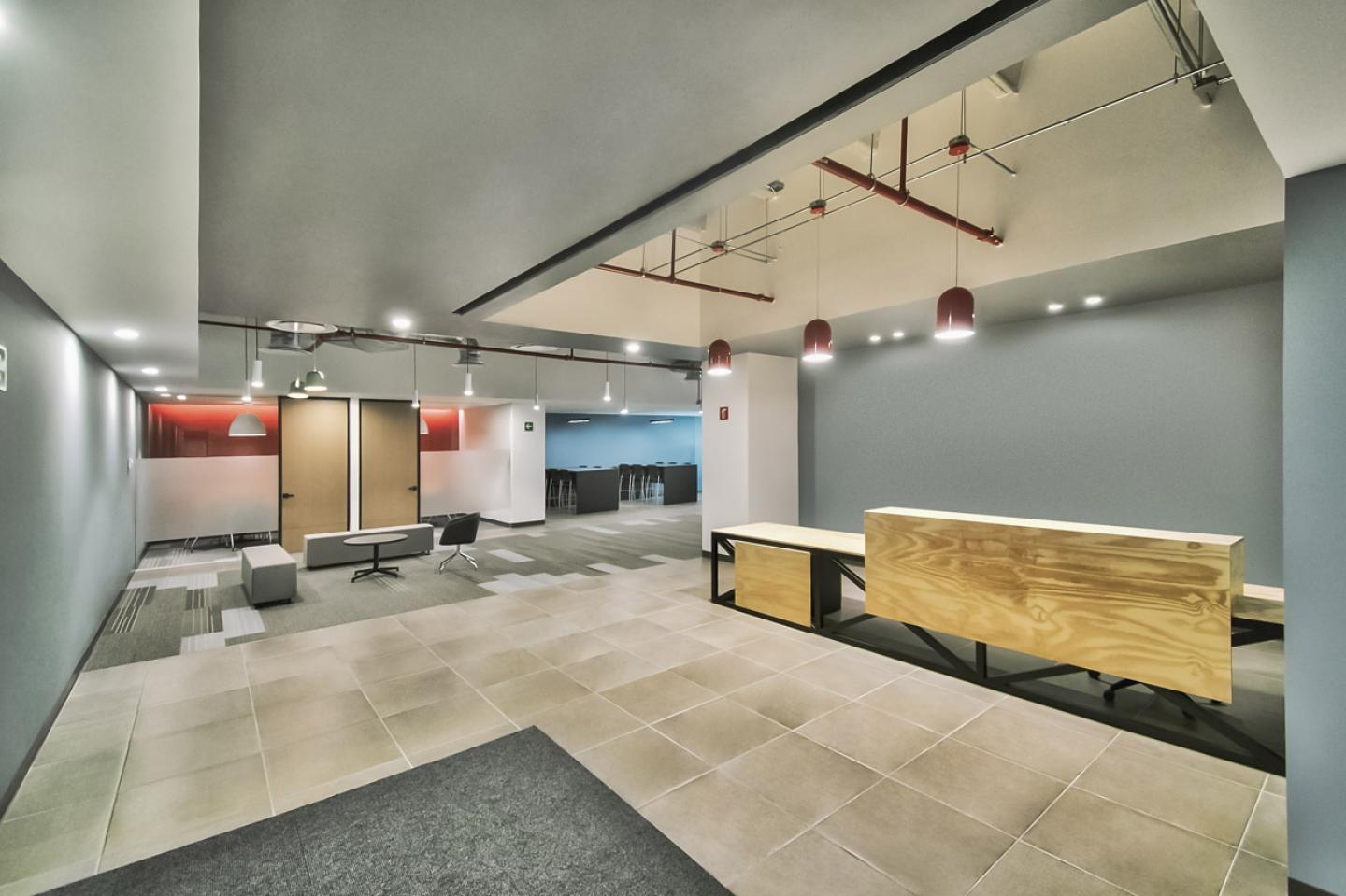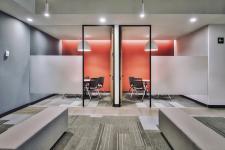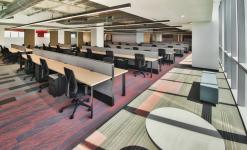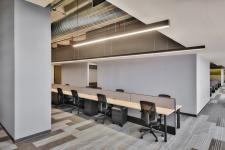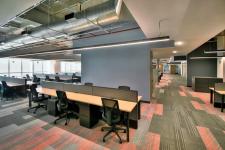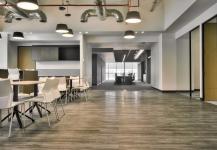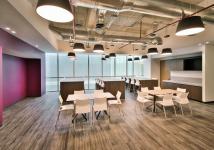We developed the project for the new offices for CREA, in-house branch and area in charge of the logistics for all CIE´s events. To make a concert or any event in which this company is involved, CREA takes charge of preparing the site with all the necessary equipment and infrastructure to make it happen, from woodwork shops, ironwork, paint, storage for audio and sound equipment and metal structures.
Being an infrastructure company, they were located in an industrial building, with no space to grow, besides the offices and imagen did not meet the requirements for the proper care of clients and projects they are currently doing.
The big challenge was organizing the different work teams by area or quarter, in a big open plan. With two services cores at the center (staircases and lifts) a central circulation or ring was designed to connect all the support areas with the work teams. For the meeting areas we suggested a setting in which no constructed element -rooms and offices- reaches the façade, meaning that all the perimeter of the floorplan is open, with natural light and forming a second ring with the informal meeting, coworking and collaborative areas.
We a basic color palette each quarter or team was given identity inside the office. At the center of the main circulation the external meeting rooms, training rooms, cafeteria and support area were located. The different areas were framed with a play of color on the carpet and vinyl floors, the open or apparent plafond incorporates an industrial, simple and infrastructure image requested by the client.
2019
2019
Category: Corporate
Year: 2019
Status: Completed
Products and services: Project Manager: Cushman & Wakefield
Furniture: Haworth by Papsa
Carpet: Shaw
Ilumination: H T
Construction: Diproca
Area: 4,670 s qm
Photography: Héctor Armando Herrera.
Project: USOarquitectura
Team: Fernando Castañón / Gabriel Salazar
Francisco Ortíz
