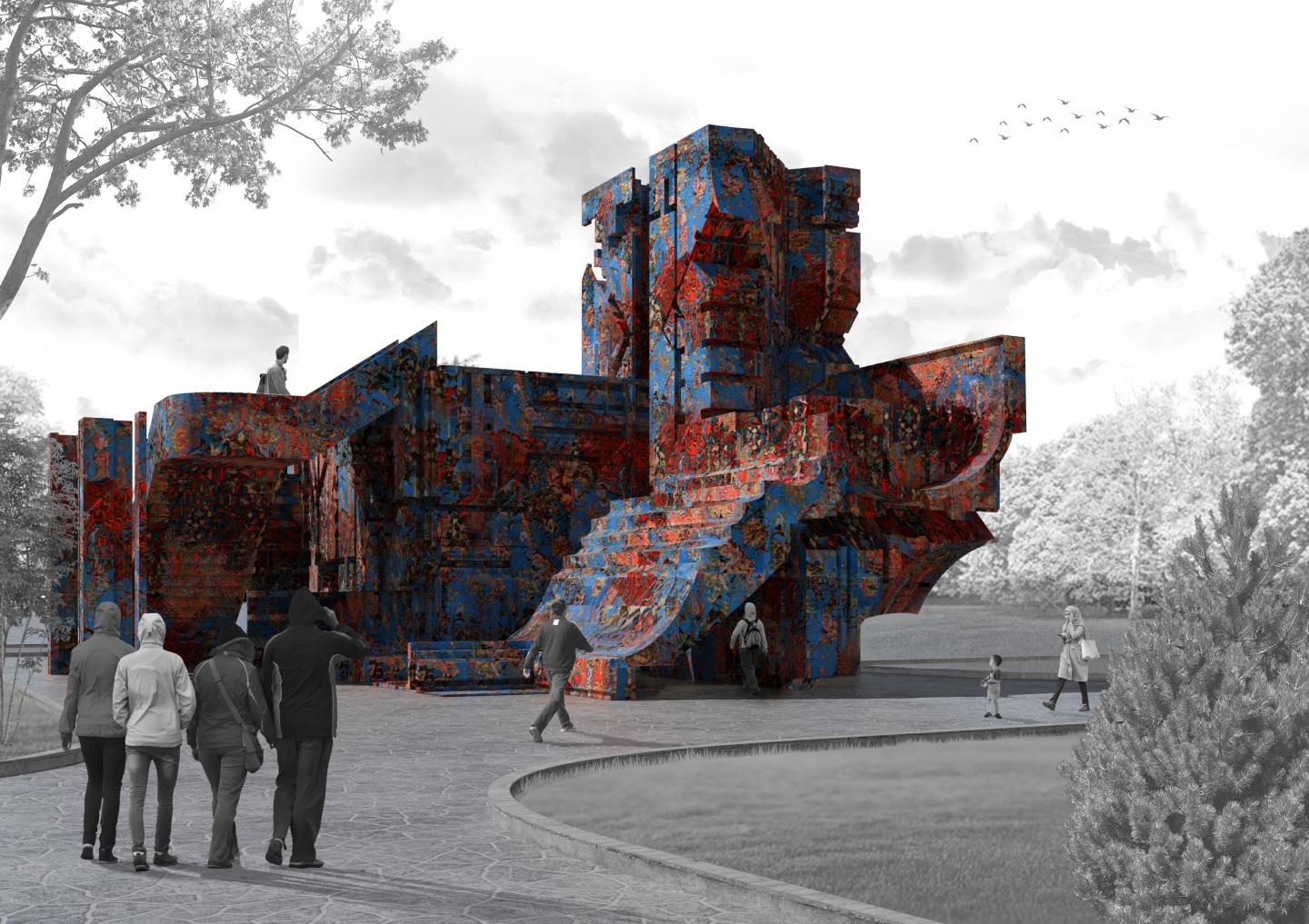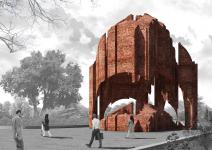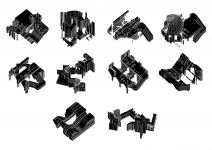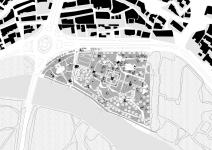Competition entry
•••
■ Honorable mention in From garden city to garden of the city competition
■ Honorable mention in Non-Architecture Award 2021 for unbuilt projects - category: Urban
■ Top 10 digital-made models in Architecture model competition 2021 by Mango architecture and Archivoice
•••
DESIGN IDEA:
Explaining problem-Project
Isfahan Flowers Garden with an area of about 70,000 square meters (approximately the same size as the entire area of Naghshe Jahan Square) located on the northern bank of the Zayandehrood River in 1996 and with unique features such as recreational and tourism, educational, cultural and research capacities and it also provides more than 900 species of various plants has always been of interest to citizens and tourists during its 25-year life. However, the location of this garden in the heart of the green texture on the margin of the Zayandehrood River, although has caused special capabilities, in terms of: [Access and identify entrance for the contact] and [Lack of proper readability and access] This has caused problems in the urban space. Today, such projects face problems. Is it a matter of space or "their entrance counter?" Or is it about a program or event that happens in them?
Redefine the problem-Project
Do you design the main entrance and change a small part of the landscape and also change the parts that are outside the main area of the flower gardens (flower garden entrance counter) to meet the goals and urban management policies of Isfahan in order to maintain the position of flower gardens for this large and historic city? Are the answers to the questions and the way to solve the problems raised in order to attract citizens and tourists to this complex, outside the main area of flower gardens (flower garden entrance counter and main-entrance design)? Why do we think just designing a main entrance or area (flower garden entrance counter) is not enough? Re-thinking about the program, performance, and project site expanded the boundaries of the problem and the features of the site and program for us:
•Development of the design area and expansion to the whole collection of flower gardens in Isfahan)
•The design of the entrance counter will be in line with the design of the whole collection
•Use all the facilities and capacities available in the collection
•Design the main entrance as part of the development plan
•Integration of the whole collection in order to achieve the goals and policies of urban management
Objects’ City-Garden
A city is formed by complex relationships and overlapping of different layers. relationships that can rebuild the history, culture, and body of a city. layers that are sometimes obvious and sometimes hidden. Isfahan flower garden has a meaning for us like a city, the combination of artificial materials and nature in such a way as to form a horizontal and intertwined structure. According to the issues of the flower garden that were examined beforehand and the decision to integrate the concept of this collection, we created a new layer on the site layer with complex relationships of collected objects as "objects garden" to city garden in another city. A layer of detail forms the garden city by activating the hidden capacities through re-thinking the historical architecture of the city to create a new activity and program. to design this garden, we do not choose a traditional design, nor fill in the blanks of the context and not even a critique of what is left of the site in the past, but we replace an intermediary and abstraction system. An interface system for integrating existing layers with new features.
Object’s Autonomy
"What if every object has its own world?"
Each object is designed separately; these components are detached from their context and separated and have been re-thought and re-assembled. These objects have no special function. Each object is de-constructed and re-designed from familiar forms. They are assembled in a new context (new earth) and re-present a new meaning. The garden will eventually take on an autonomous figure in which we will not necessarily face a specific building or program but what is achieved is a new combination resulting from the physical deconstruction and the object assemblage as architecture. In this project, each object has its own world. These objects both occupy space and produce space. We think of architecture that is essentially devoid of hierarchy without wanting to smooth its form. The architecture of this project can organize and accelerate the daily events of the city through new forms and types.
Re-thinking
" What if the assumptions are reconsidered? "Isfahan city and its architecture's history and objects must be re-read. Returning to past architectural objects as a disciplinary priority is different from returning to stabilization, features, and pre-modern spaces and balancing ideals in composition. Returning to past architectural objects (Isfahan) does not mean inviting a return to the records of history, but it means re-thinking of defaults and avoiding potentially fruitless deadlocks on today’s paths. An alternative is to generate a new type by re-thinking the past type. Architecture as an autonomous object, a discrete, large, and discontinuous collection. Due to the enormity of the project, it becomes a landscape or a piece of land that is separated from its surroundings.
Ornament
" What if we think of an alternative?
"Re-thinking the form and shape of historical and traditional carpets will reactivate the capacity of this object as a decoration. The carpet texture, which in the X and Y axes tries to represent the space like flower gardens, was used in an alternative way to ornament objects that have been somehow recreated in the Z-axis, and this has led to the reproduction of the flower garden on this axis. In this way, the form and shape of Isfahan traditional carpets are out of the previous familiar position (spread on the ground) and used in weird reality and unfamiliar situations.
Program-Function
" What if we avoided a detailed restricted schedule? "
We avoid giving functionality to architecture because we think that new architectural objects that have been created
have no predefined definition and these are the people who can walk among them, play sports or even have an artist set up a gallery in them. Our idea is that artists and people be able to use all of these objects, their lands, and spaces.
Buildings and architecture change over time as they plan and function and even their meaning, we do not think of detailed and specific programs. Also inserting a restricted program presupposes that people move and act in a certain way, while people and their behaviors have always been unpredictable.
Abstract
When re-thinking and re-reading the old elements, produce new architectural forms, and at the same time, they reveal hidden aesthetic features that were initially invisible to us. In re-defining the project planning and project issue in order to activate its facilities and capacities, the site and the program were expanded. In the proposed plan, the site area and its design problem have been developed from the design of the entrance counter and the main entrance to the whole complex. In this way, the project has expanded a new layer in redefining architecture and turning it into objects to be seen. In this project, we re-think and re-read the architecture and historical Isfahan objects. collected objects from the history of this city have been detached and deconstructed from their previous context and finally, they are recreated in a new and weird condition. This project is formed from the assemblage of founded objects and in the new context, it has gone beyond the previous condition and distanced from itself. In this way, the "Objects’ City-Garden" is born in the middle of this city in a weird reality.
2021
Site Area: 70000sqm
Built area: About 5000sqm
Designers: Ahmad Eghtesad, Ali Nazari, Mohammad Aghaei, Maryam Baharvandi
Renderings credits: Ahmad Eghtesad










