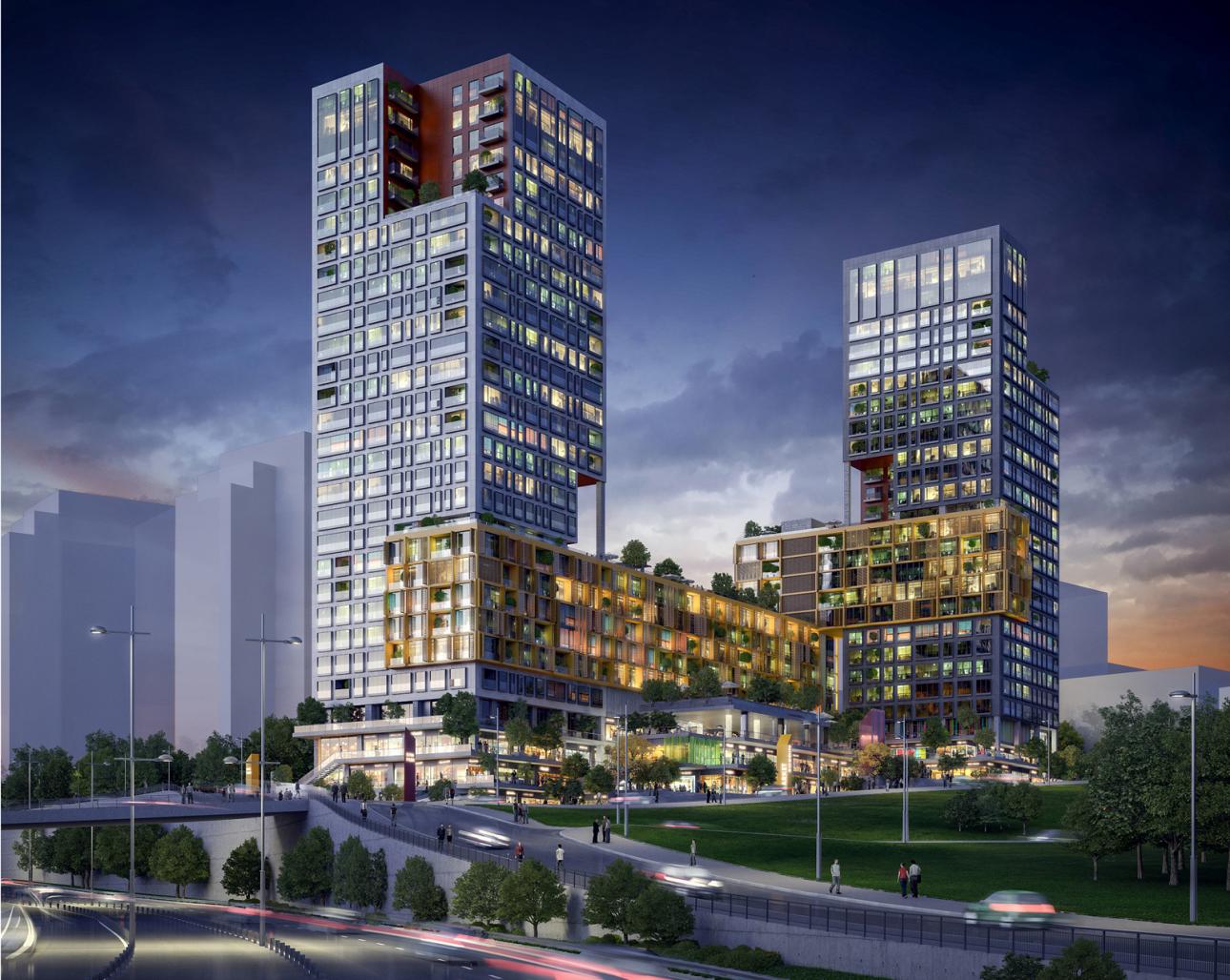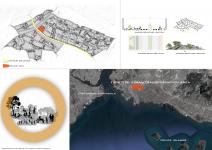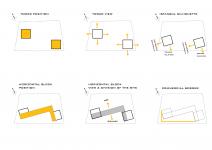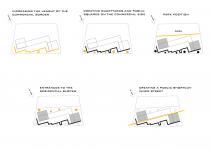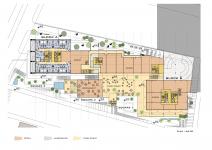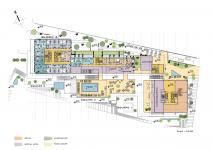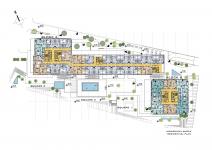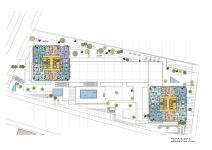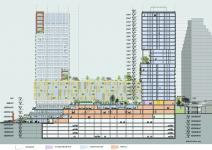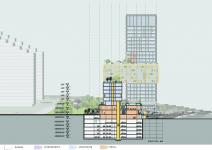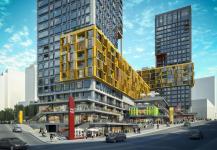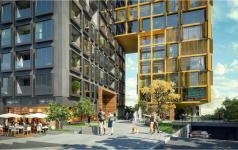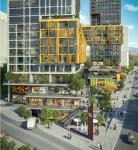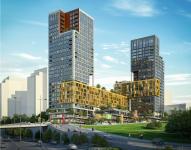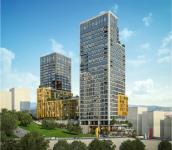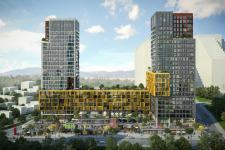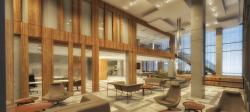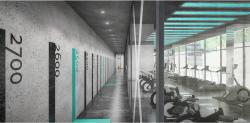Fikirtepe is located on the Anatolian side of Istanbul, an abutting district of Kadıköy. This project is one part in a larger urban transformation initiative. Critical to this process was the integration of design methodologies which allow for community building and sustainability for an ever-budding urban population. Projects in pursuit of urban renewal often ignore their spatial and social impacts. It was this geological reality that inspired an alternative way of conceiving the EvinPark Platin Residence. This difference is seen most plainly in the positioning of the three buildings. Between two towers lay one long tower propped on its back in a bridge-like formation. The middle horizontal leaning block has an attention grabbing design and bold color scheme. Instead of the block’s edge running parallel to the main road, the structure is built upon a 30 degree angle. Thus, taking advantage of Istanbul’s historic costal view that overlooks the beautiful Princess Islands. The use of the building’s base as a center of commerce gave way to forming open air terraces on different levels. The building configuration not only lends itself well for an engaging commercial center, but it also created additional public space. Rather than being a “gated off community” this project seeks to offer an alternative mode of community redevelopment that references the local environment and utilizes sustainable materials and methods to create both long-lasting social and physical infrastructure.
2016
2016
Location: ISTANBUL / FIKIRTEPE
Building Area: 95.000 m²
Client: Sefa Construction and Koyuncu Construction Partner
3D Render : Artıeksisifir
Cavit Ergün, Eser Ergün, Alper Kılıç, Gülsev Özbelen, Ender Ergün, Zeynep Ergün, Meltem Uysal, Anıl Asal, Esat Özkan
Favorited 3 times
