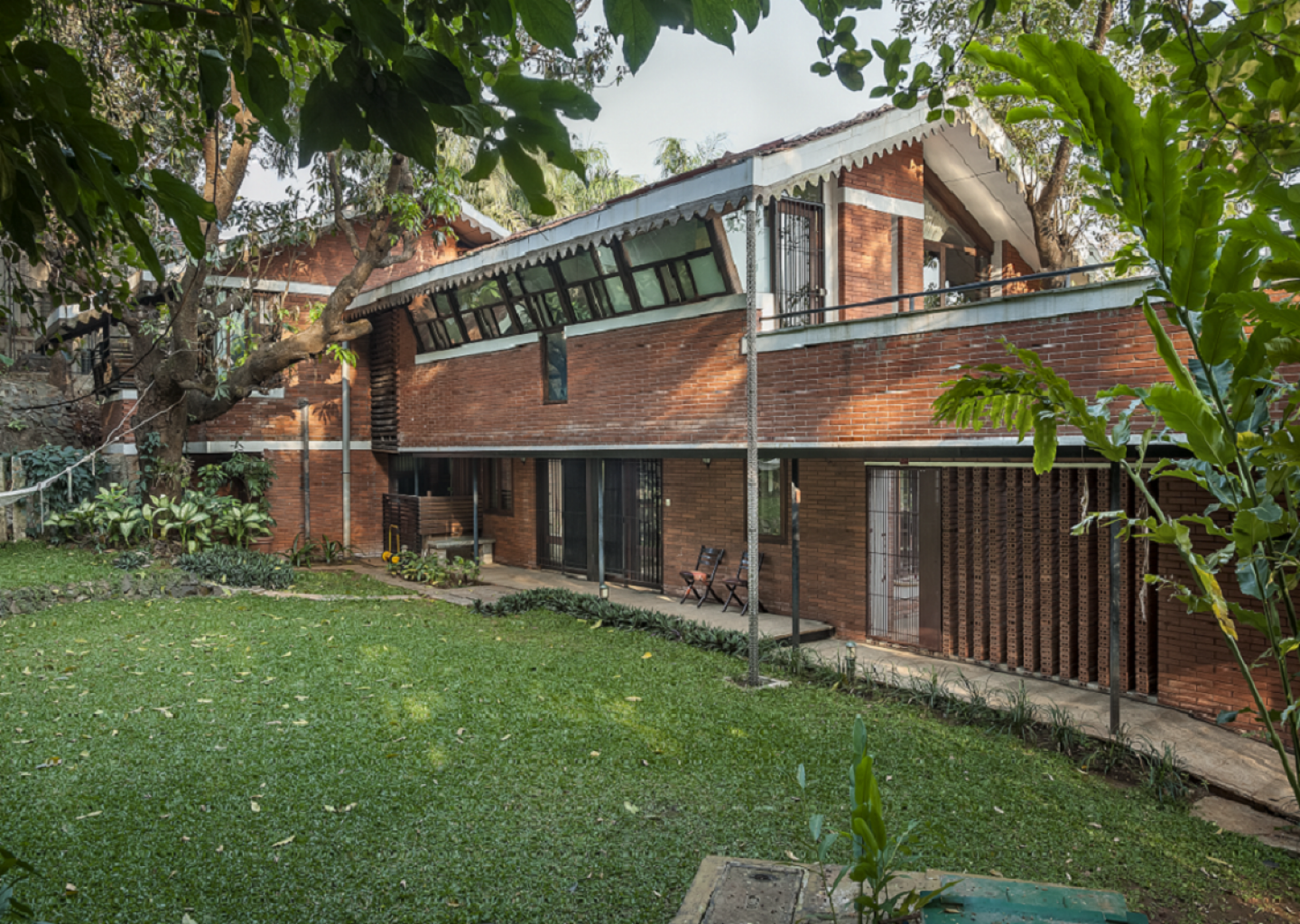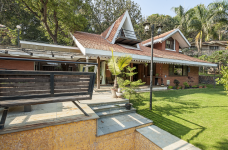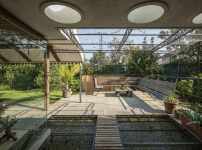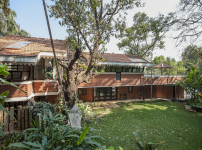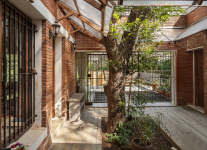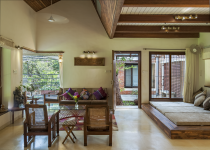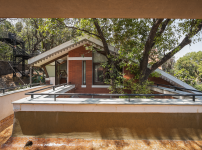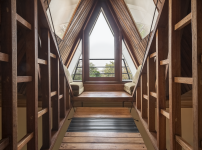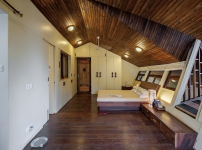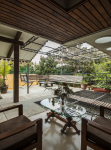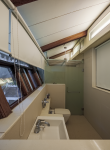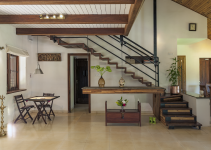The strength and character the land offered was its 100 yr old trees perched on gradients and mounds that occupied 1/3rd of the land. It requested of me, as an architect to tread on it gently and welcomed me with open arms, if I were to blend my work creatively into its natural surroundings.
The challenge was to retain the existing trees and landscape with minimal interference to nature, keeping the existing topography intact and without alteration. Rather it was enhanced by curtailing the erosion of soil by pitching wherever needed, which offers as a rappeling activity for children.
The narrow pathway to the property leads to a refreshing driveway of cobblestones placed on natural earth, thereby maximizing percolation of rainwater into the ground. The natural downward lay of land towards the northeast enabled the ease for constructing a bubbler pool there.
The frontage of the house as soon as you enter, seems like a small single storey cottage. The house gets discovered in layers as you enter and then you gradually see the expanse as you keep walking through different areas.
The courtyard forms the main point of entry and is built around an old jamun tree,hence the name Aangan for this house we reside in.
The koi fish pond playfully extends into the living room. The cut-outs in the external chajjas allow light to stream through and over the koi pond strewn with aquatic plants.
The house was positioned in a way, to offer a view to the backdrop of a canopy of trees with the southern light filtering through the leaves onto a portion of a lawn, that enables the children to play sports under its shade.
The rooms are placed along the natural gradient and by bringing in maximum natural light and air flow into the rooms.
There was a need for skylights in the sloping roof to maximise the use of natural light in areas heavily shaded
The view of the garden from the master bedroom bath above is through inclined windows that allow privacy from outdoors.
A part of the wall of the master bedroom falls down as a draw-bridge that allows access to a sundeck balcony in the dormer roof and a view of the roof and the garden below.
The granite pillars strategically placed as an external garden feature is to enable a private enclosed garden attached to the in-laws bathroom.
All the bedrooms are well- isolated with their respective outdoor spill-overs, thereby ensuring its own privacy.
All in all, an attempt for the built form to coexist with nature is a conscious one.
2008
2011
It is a load bearing, ground plus one structure with exposed brickwork of hollow bricks. The use of natural stones in outdoor spaces and of exposed brickwork is respecting the context of the rustic place. The hollow brick walls act as a natural thermal insulation.
The bridge from the master bedroom that leads us to the sundeck jutting out from the roof was the last to get executed. A part of the wall drops down as a bridge. the side pillars have two slabs of lead each, that works on the principle of counter-weight balance. The weight of those slabs had to match with the weight of the bridge with all its elements of wood and steel. As the wooden slats of the bridge expanded in the monsoons due to moisture, a few panels had to be replaced with lightweight aluminum so as to ensure that it wasnt too light to drop down with a thud, and too heavy to push it down or pull it back up.
The master bedroom above the living room is suspended by roof beams and hence the living room below is a column free space.
The single slab of granite platform is also hung from the roof and so is the wooden staircase partly suspended from the roof.
The steel tower that holds the overhead water tank has a cantilevered steel deck that overlooks, over the roof into the faraway mountains, and serves not only as an observatory deck or a machaan, but also as a platform from where the cables are connected to the other end onto a tree on a mound for zipline activites
Firm: GAYATRI
Principal architect: Ar. Gayatri Khatau
Project in-charge: Ar. Anil Aringale
Landscape Arch : Ar. Swati Aringale
Structural Consultant: Agharkar Consultants
Contractor: Saif Construction
Photographer :Ar. Hemant Patil
AANGAN AT RYEWOOD, LONAVLA by Gayatri Khatau in India won the WA Award Cycle 24. Please find below the WA Award poster for this project.
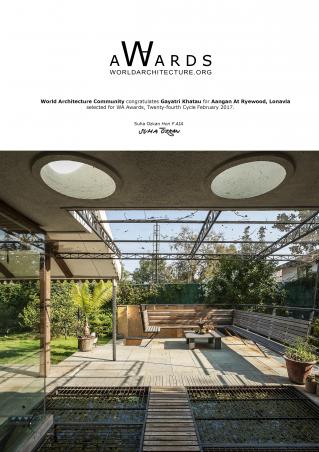
Downloaded 178 times.
Favorited 8 times
