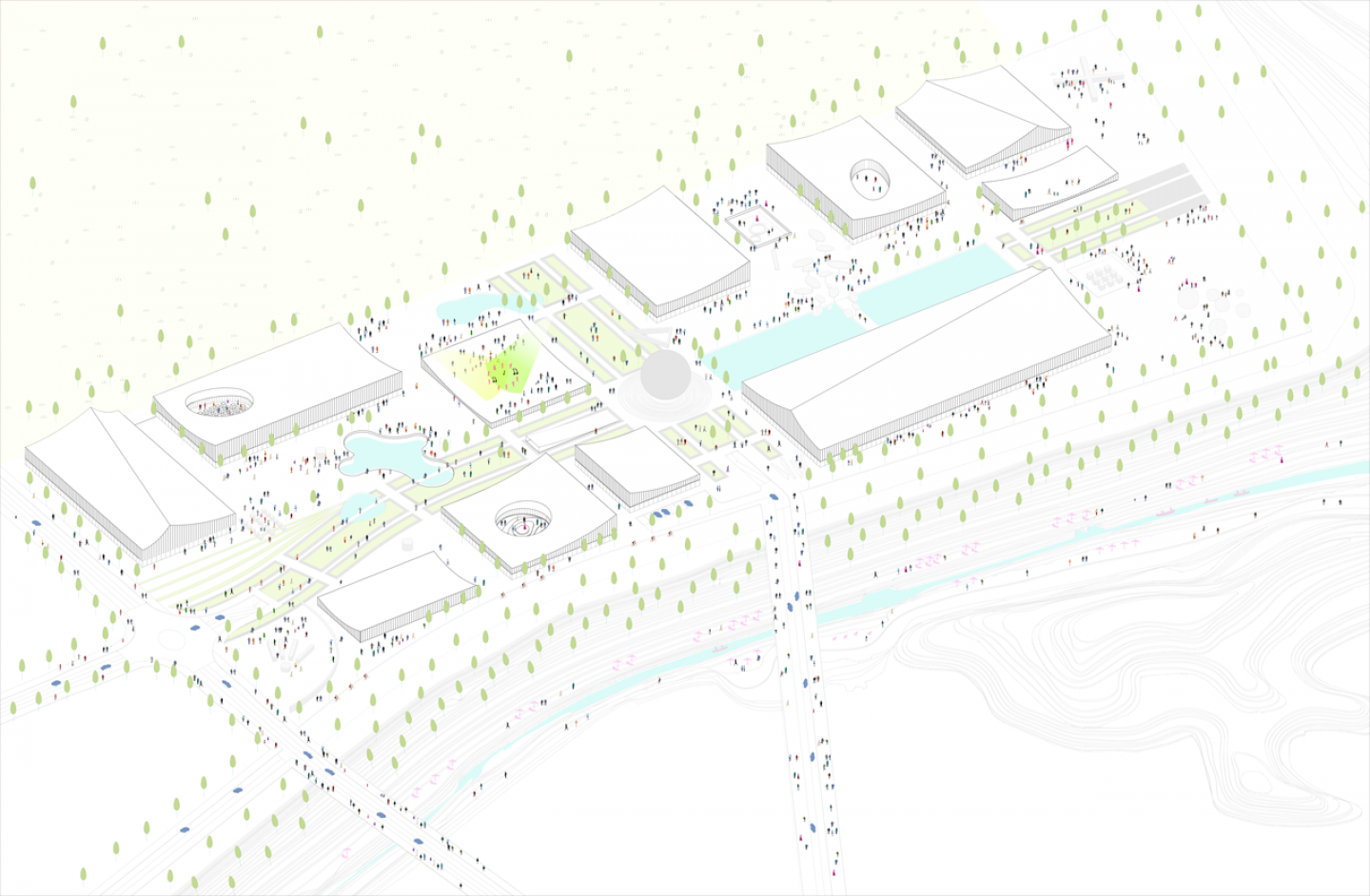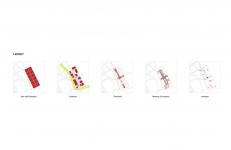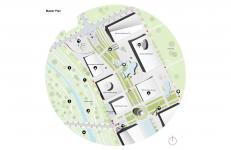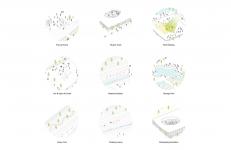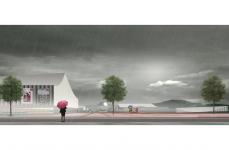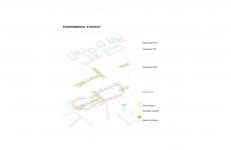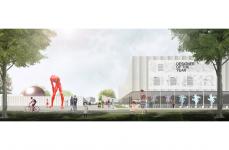The new cultural corridor of Sejong city, the proposal for the Sejong National Museum Complex Master Plan composed with National Archives museum, National Design Museum, National Architecture and City Museum, National Digital Heritage Museum, National Children Museum, with centralized support facilities (Central Operation Center and Central Storehouse) and National History Museum within 190,000sqm. Designed by GEBDESIGN.(Chang Kyu Lee), the project aims to re-interpret elements of the traditional Korean house, we create a new cultural landscape of the present and future. The National Museum Complex thus derives a personality of its own through combining historical legacies with exalting new forms, while also reflecting the sensibilities of the environment.
With a history of rapid development, the modern architectural landscape of South Korea has lost elements of the socio-cultural and architectural transition between the past and present—a cultural connective threshold. The administrative city, in order to become a true global cultural platform must celebrate the past, as well as, facilitate progress towards the future. Through reinterpreting elements of the traditional Korean house, we create a new cultural landscape of the present and future. The National Museum Complex thus derives a personality of its own through combining historical legacies with exalting new forms, while also reflecting the sensibilities of the environment.
The National Museum Complex is a courtyard, much like the Madang. It is the courtyard of Sejong City, where administrators, citizens, and international visitors may come and cross paths. In elevation, it is also a continuation of the natural landscapes. Modern museum buildings echo the curved roofs of the Hanok of the past. These forms continue the curves of the mountain ranges in the distance, beyond the river. Thus, even on the scenic scale, there is a sense of harmony and smooth transition between open space for man and open space for nature.
2016
2016
Location: Sejong Administrative City, South Korea
Client: National Agency For Administrative City Construction
Program: National Museum Complex (National Archives museum, National Design Museum, National Architecture and City Museum, National Digital Heritage Museum, National Children Museum, with centralized support facilities (Central Operation Center and Central Storehouse) and National History Museum)
Gross Area: 180,339 m² (1,941,152 sf)
Status: Concept
Year: 2016
GEBDESIGN.(Creative Director, Chang Kyu Lee), ARA Group(CEO, Joeng-Han Wang)
Favorited 2 times
