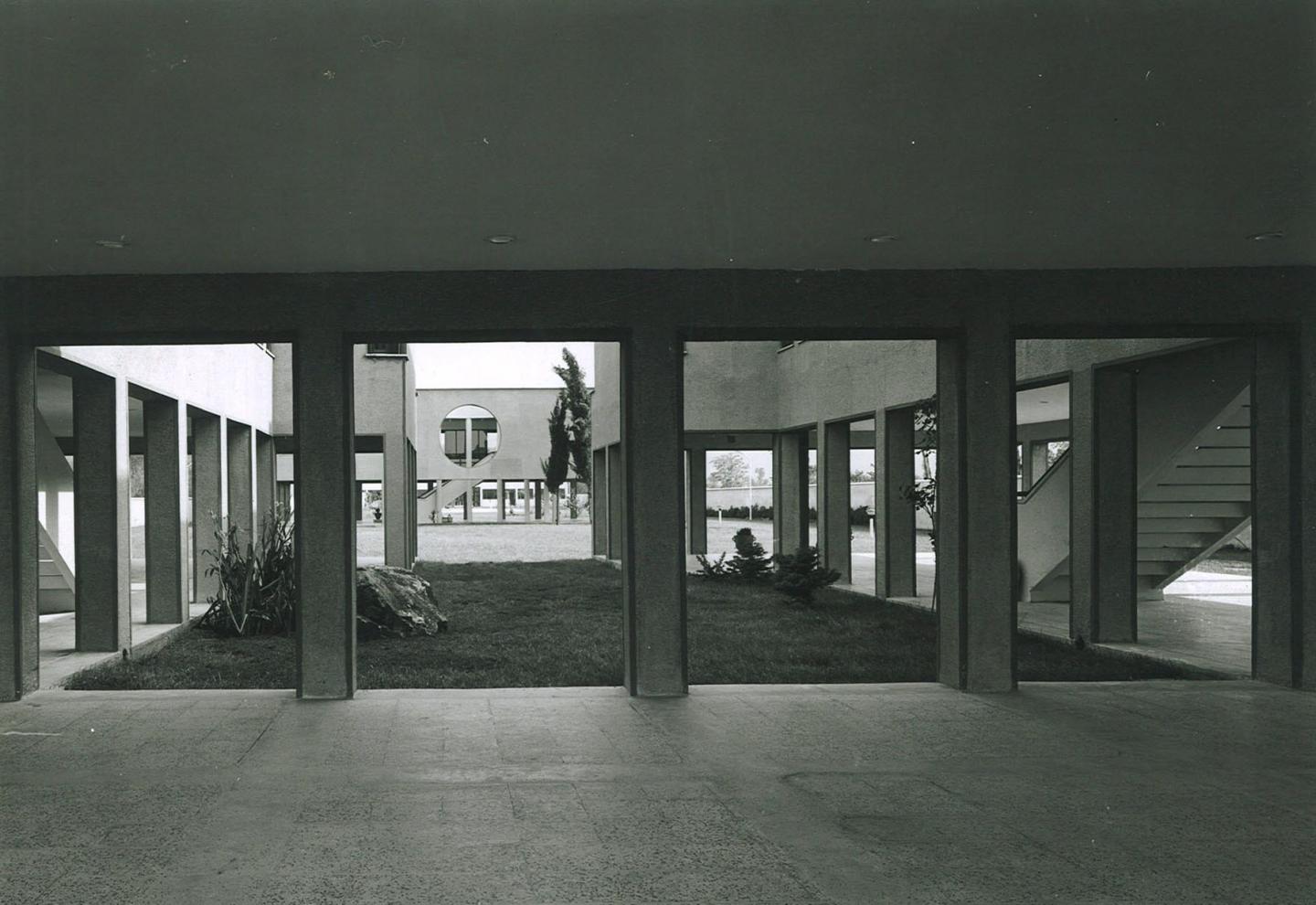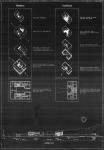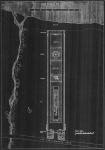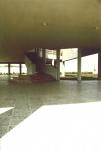It is situated on the outskirts of Ordu, a town on the coast of the Black Sea, a mountanious region with mild, humid and rainy climate. The program consisted of two family quarters for two brothers and a guest house. The site of restricted dimensions, 115 ft. by 700 ft. lay between Giresun and Ordu on the road to the coast of the Black Sea. The bye-laws limited the building depths to 65 ft. and to a minimum of 20 ft. set back distance from the boundaries, with a maximum height restriction of 21 ft. The site was to be shared between the two families on an equal basis and therefore emphasis was put on the symmetrical layout along the longitudinal axis of the site. The residence and the guest house were conceived as seperate entities under bye-law restrictions, but mainly according to traditional customs. In order to provide ample sunlight and a view of distant distant mountains ffrom the coutyard, the living area was detached at the south end. The internal design of the dwellings responds to the social structure, and traditional background of the families. In order to solve isses such as assurance of privacy, visual limitations as well as soil bearing and humidity problems, the living quarters were raised from ground level; the spaces below elevated areas were conceived as covered porches for rainy days. The swimming pool is located at the south end of the site where it receives ample sunlight and is protected from the North winds. The guest house is conceptually inspired by the Caravan Serai-Ottoman Selamlik pavillion.
1978
1979










