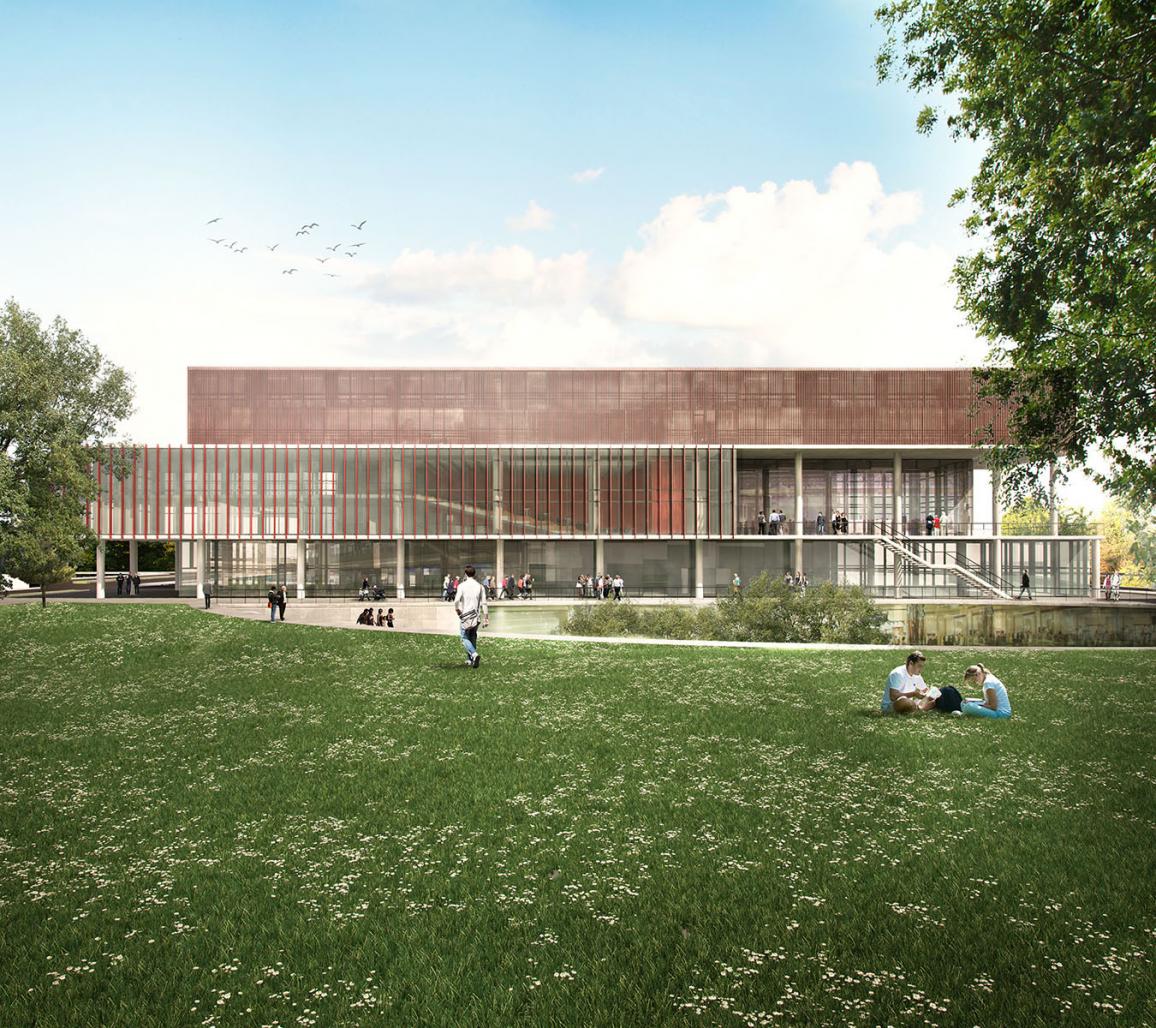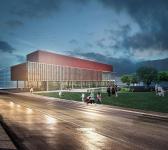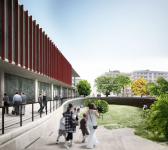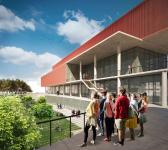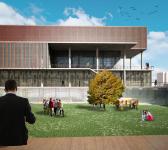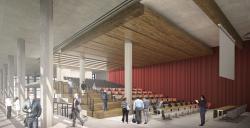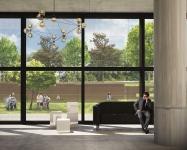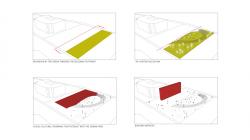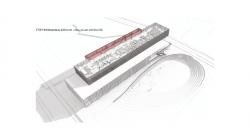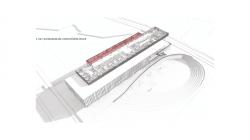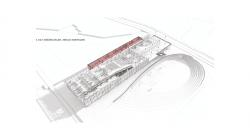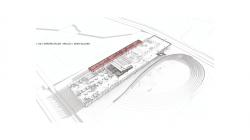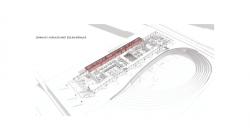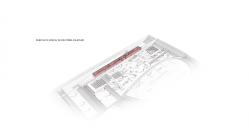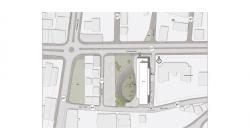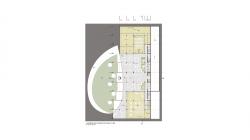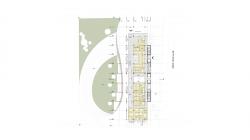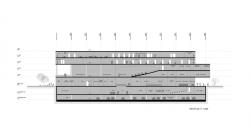Van İpekyolu Municipality Center harbors unique potentials for public engagement by virtue of its socially loaded program and its neighboring public park area. The proposal for the center focuses on the building’s relation with the park and emphasizes the extension of public space from the park into the building.
The ground level of the park is lowered to match the first basement level of the building. The lower-level ensures the parks isolation from the surrounding traffic, and connects the pedestrian to daily unconventional social uses within the municipality center. Social functions of the center (cinema, library, café, etc.) can all be accessed via the lower-ground level of the urban park. The pedestrian traffic from and to the park in this way enhances both the building and the park, and ensures social sustainability of both spaces. Both the park and the building perform as a stage and as aspectacle for the other.
The assembly hall for the municipality is also made publicly available via a direct pedestrian entrancefacing the park. The park façade of the assembly hall, which is clad in glass, can be easily viewed from the urban park and acts as a public stage for the passerby. The assembly hall is further enhanced by a public exhibition hall in which the municipality can display new proposals and productions to the public.
The higher floors house the presidency and related services, which are not as often visited by the public. All the units on these two floors are also positioned to face the park in order to create highly motivated as well as “transparent” working environments for the municipality.
2016
Area: 9482m²
Client: Van Ipekyolu Municipality (National Competition)
Structural Engineering: Ozun Proje
Mechanical Engineering: Beseli Engineering
Electrical Engineering: MPY Engineering
Landscape Design: Leman Elverisli
Onur Ozkoc, Heves Beseli, Havva Nur Basagac, Burak Donmez, Irem Buyukkocak, Mehmet Karadag
