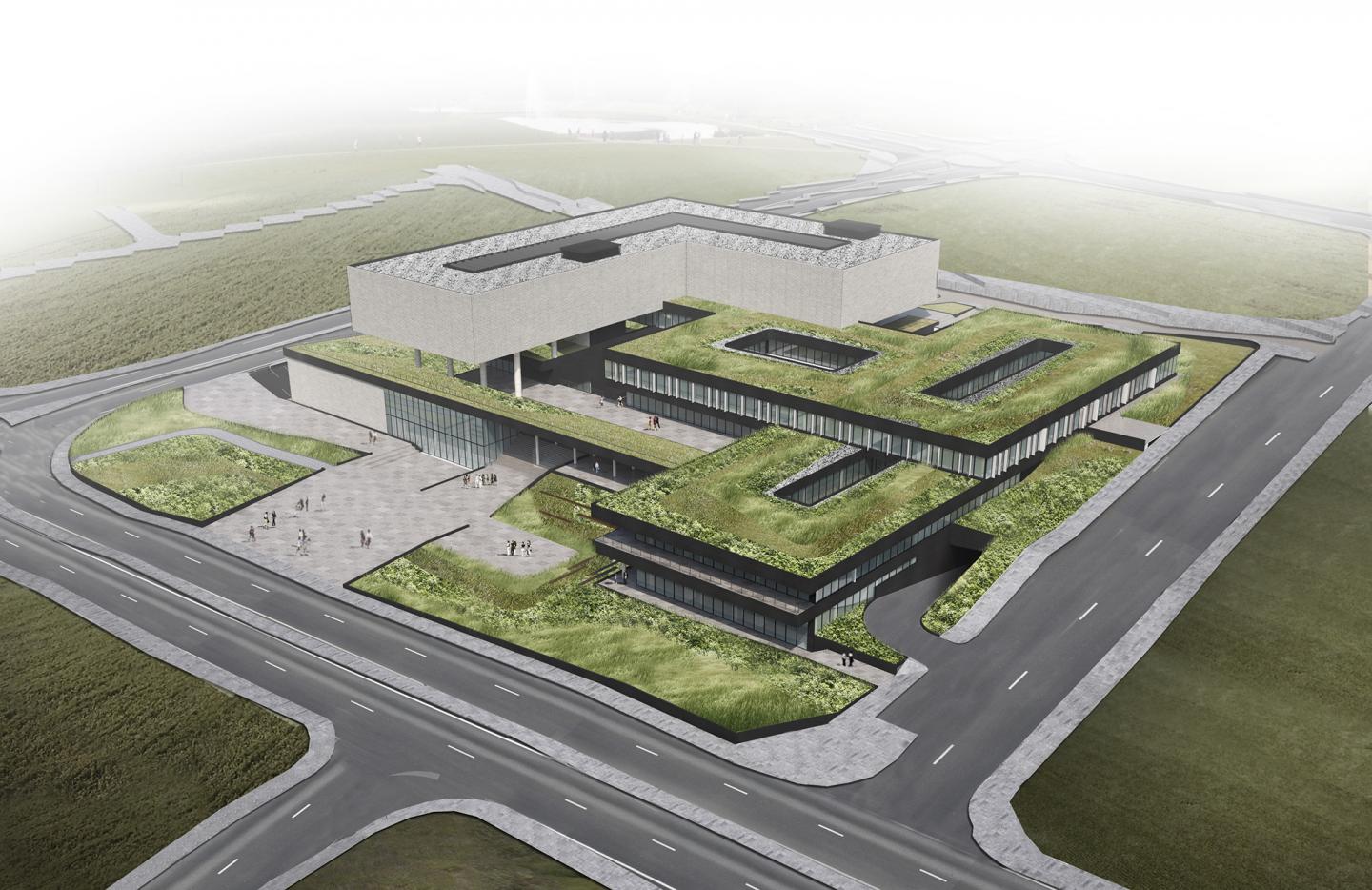The farmlands on the east of the city of Tekirdağ will soon be losing their original identity and uses asthe city center shifts towards this zone as a consequence of rapid urbanization. The proposal problematizes urbanization on former farmlands, and aims to preserve the green within the developing urban fabric.
The building is located close to the prospective Greater Municipality of Tekirdağ, and rests on a position that acts as a connection hub to the new city center. In other words, the TESKI building will constitute a threshold for the new city center. In this sense, the urban promenade designed for the new city center is continued in the proposal for the TESKI building, and has become a shaping factor in its programmatic organization. The individual programs within the building are located along a promenade that begins in the new city center, passes through the TESKI building, and concludes in an urban plaza facing the building’s connection routes with the old city.
2016
Area: 31004m²
Client: Tekirdağ Directorate of Waters - TESKI (National Competition)
Structural Engineering: Ozun Proje
Mechanical Engineering: Beseli Engineering
Electrical Engineering: MPY Engineering
Landscape Design: Leman Elverisli
Heves Beseli, Onur Ozkoc, Hakan Sanli, Mehmet Karadag, Havva Nur Basagac, Deniz Simsek
Favorited 1 times










