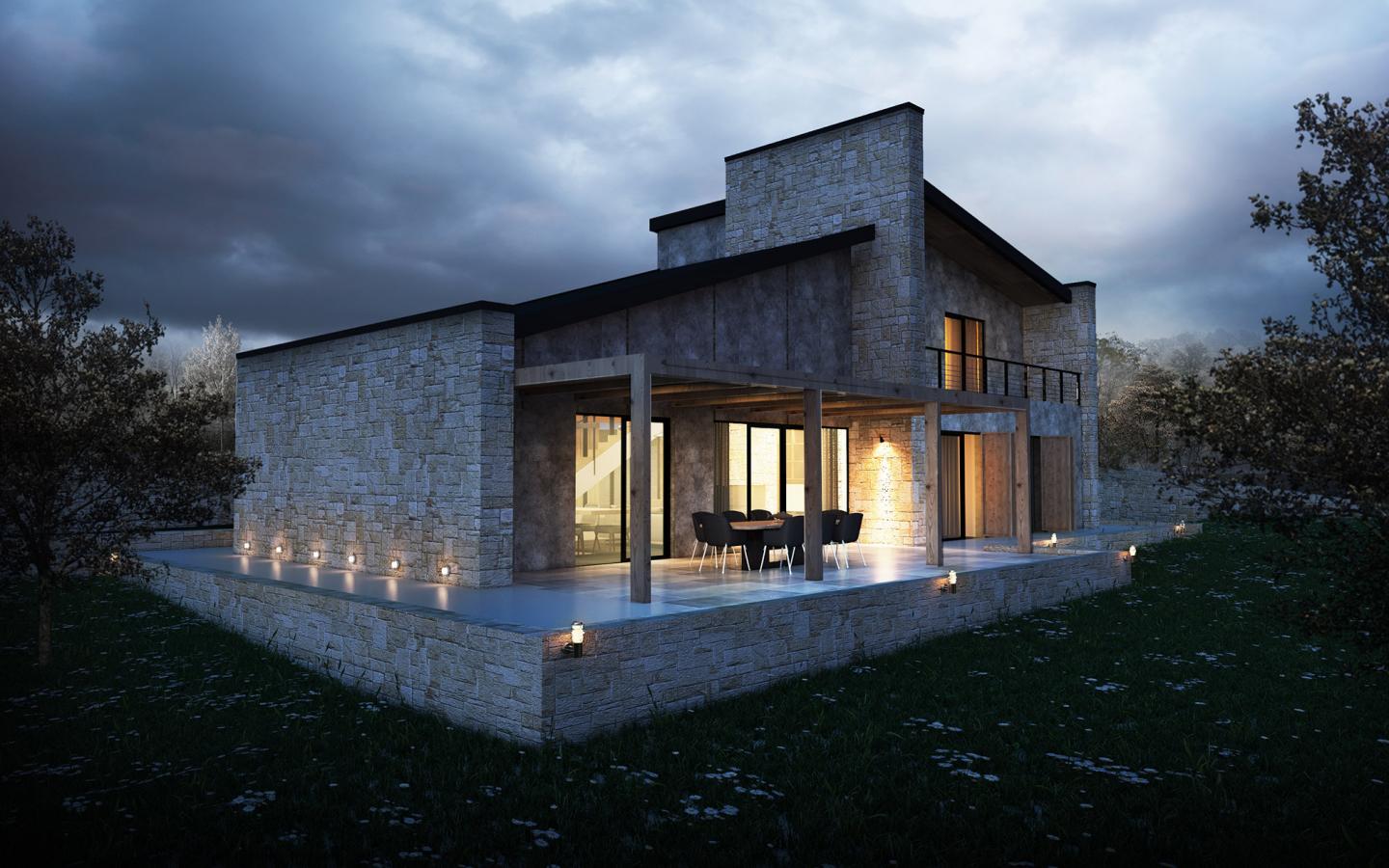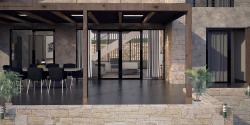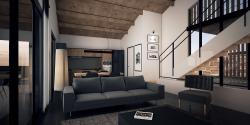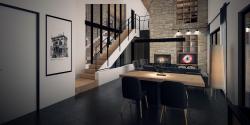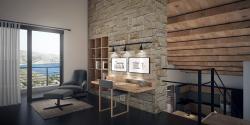The project lies on a low density summer house neighborhood overlooking the Mediterranean Sea in Datça, Turkey. The house makes the most of the beautiful Mediterranean views by positioning spaces with intense daily use on the southern façade. The living space extends to the viewing terrace on the south, which can be merged effortlessly by sliding the glass façades open. All circulation and service spaces are positioned on the northern façade to enhance the building’s dialogue with its environment, as well as increasing the efficiency of the use of daylight.
The plan of the building is organized by utilizing three main walls that define the living and resting spaces. These walls, built out of the famous local stone, are continued in the interiors and are also loaded with additional functions (i.e. passive ventilation, storage, bookshelf) to enhance the life in the house.
2015
Area: 337m²
Structural Engineering: Ozun Project
Mechanical Engineering: Beseli Engineering
Onur Ozkoc, Hakan Sanli, Yucel Huseyin Sala, Tamara Nazari, Derya Fidan Cakiroglu
Favorited 1 times
