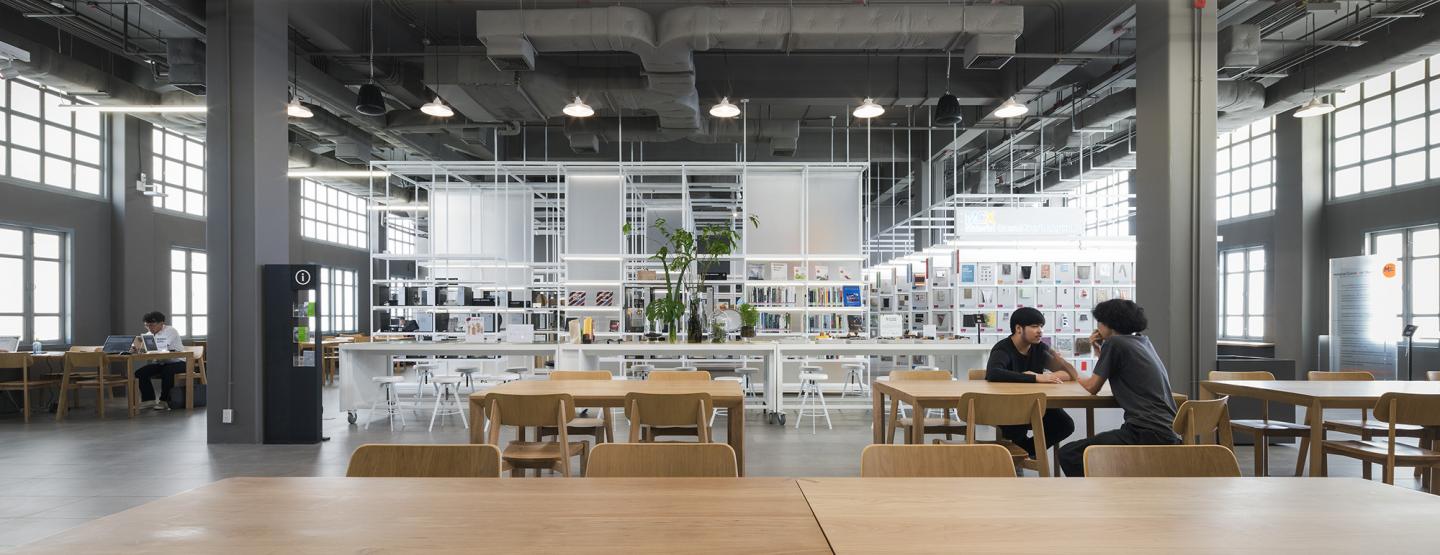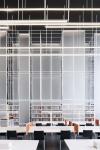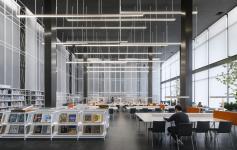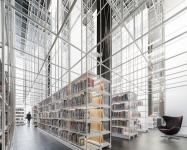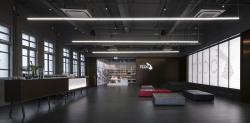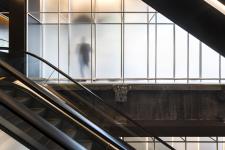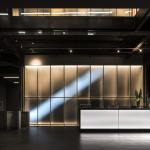Thailand Creative and Design Center (TCDC) is a government agency with a mission to inspire creative thinking in the society and to propel the country’s creative economy. It provides a broad range of resources and services. The main components are a design library, a material library, and a co-working space. Other components include a makerspace, exhibition spaces, and workshops.
TCDC is now moved to its new place in the side and back wing of the historical Grand Postal Building. The design of the space is intended for the new intervention to have a dialogue with the old building and at the same time to answer to TCDC’s mission to be the country’s creative incubator.
A creative space is not ‘creative’ because of how it looks but it is a place that inspires. It is about creating a space where people can connect, discuss, and work together. It is a place where people can see and be seen on the activities they do to inspire one another. It is a place that would allow for the new and the unknown events to happen, a reprogrammable space. It is a place that surrounds us with inspiring resources and knowledge, with books and digital media, and rotating exhibition spreading throughout.
The resource center is not planned as traditional silence libraries. Instead, a large portion of space is designed to encourage conversations in a setting more like a cafe or a co-working space. These work spaces are spread throughout the building mixing with other programs where work and discussion can happen everywhere. The openness of the space brings people together and allows for them to start to interact with a spontaneous conversation. The main circulation cut through the section of the building bringing people to flow pass different facilities to be inspired by what others are doing. Most of the spaces are flexible with movable furniture and adjustable systems to allow for flexible situation and various creative activities to happen. Exhibition nodes are integrated into all spaces - with shelving systems, wall systems, spaces along corridors, corner spaces, central spaces. Fresh ideas are always presented within reach and always surround us for inspiration.
Within the historical building, the new is inserted as an object, placing within and offsetting from the existing envelope, clearly revealing architectural features from the 30’s. The present-day material in its light, translucent, blurring, and glowing quality is having a dialogue with the massive character of the historical shell. The new and the old are interestingly contrasting, enhancing and complementing one another.
This translucent architectural system wrapping around and inserting throughout the facility is holding the essence of what TCDC provides - inspiration and knowledge. It is designed to contain everything from books, magazines, material samples, digital media, mini exhibition, brainstorm boards, announcement, etc. The inspiration runs through and encompasses all the creative spaces.
2015
2017
Architect and Interior Architect: Department of ARCHITECTURE Co., Ltd.
Landscape Architect: Shma
Lighting Designer: ACCENT Studio
Graphic Designer: G49
M&E Engineer: EEC Engineering Network
Structural Engineer (Main Structure): K.C.S. & Associates
Structural Engineer (Furniture): JET Structural
Photographs by: W Workspace
