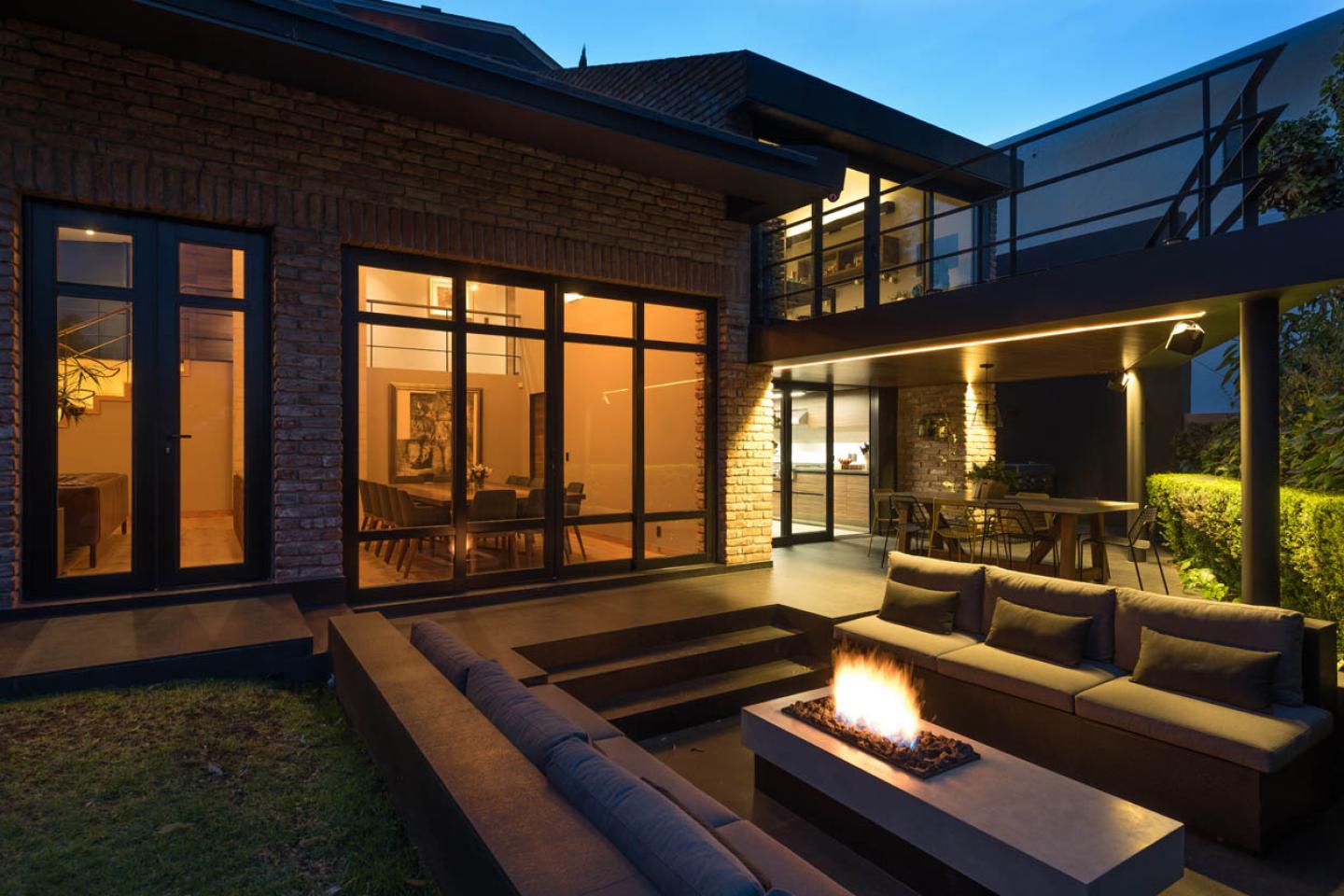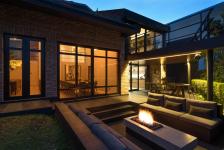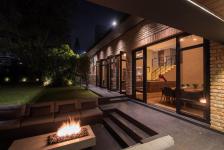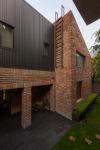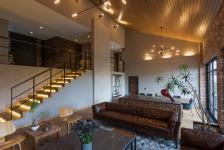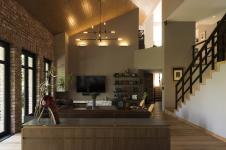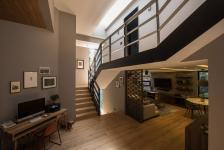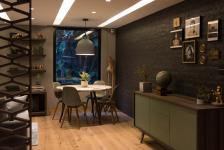Casa AR is the result of remodeling and extending a residence —in a 1,000 sq m lot constructed in the 80´s— located on the west side of Mexico City. The spaces in the original project had the potential that tilted the balance on keeping most of them and working on making the modifications and extensions necessary for the new program. The public areas had ample spaces, but much reduced ones on the private areas; what lead to a mayor intervention in order to generate a wider opening and a clear visual communication among all the areas in the house.
The house is off plumb at the center of an irregular form lot surrounded completely by gardens, the reason why the project granted the relation between interior and exterior. Demolition brick is the finish used for the outside and was left to be combined with black corrugated profile aluzinc blades in the new areas to create the contrast between the two projects and bring out the new volume that integrates to the existent construction.
The interior presents a well done mix of finishes that, along with the lighting design, generates warm and cozy spaces where the natural and industrial materials stand out, such as: engineer hardwood in floors and walls, black forge elements, apparent concrete wall, demolition brick and black granite and plaster floors.
The color pallete is centered on the finishes and was completed with a full range of neutral grays. The selection and specification of the furniture presents an interesting variety formed by custom designed pieces and others that were bought and imported. A main part of the interior design was the selection of the art pieces for the house, as well as the vegetation present in every space, enhancing the harmony between contemporary furniture and antiques that are from the owner´s collection.
Along the whole house there is a series of visual finishing touches and openings towards the exterior garden as well as visual planes that give perspective in the different areas of the house through different levels.
In the garden there is a deep living area with a fire pit for social gathering throughout the year and evenings. This exterior ambiance connects directly with the house exit —from the living room— towards the terrace, that integrates with the grill area creating an ample and multifunctional space to make the most of the exterior areas.
This project shows ARCO Arquitectura Contemporánea great experience for residential design, accomplishing not only the extension of the house, but a full renovation to receive the entire architectonic program that includes all the needs and likes of the new inhabitants.
2014
2015
ARCO Arquitectura Contemporánea
Arq. José Lew
Arq. Bernardo Lew
