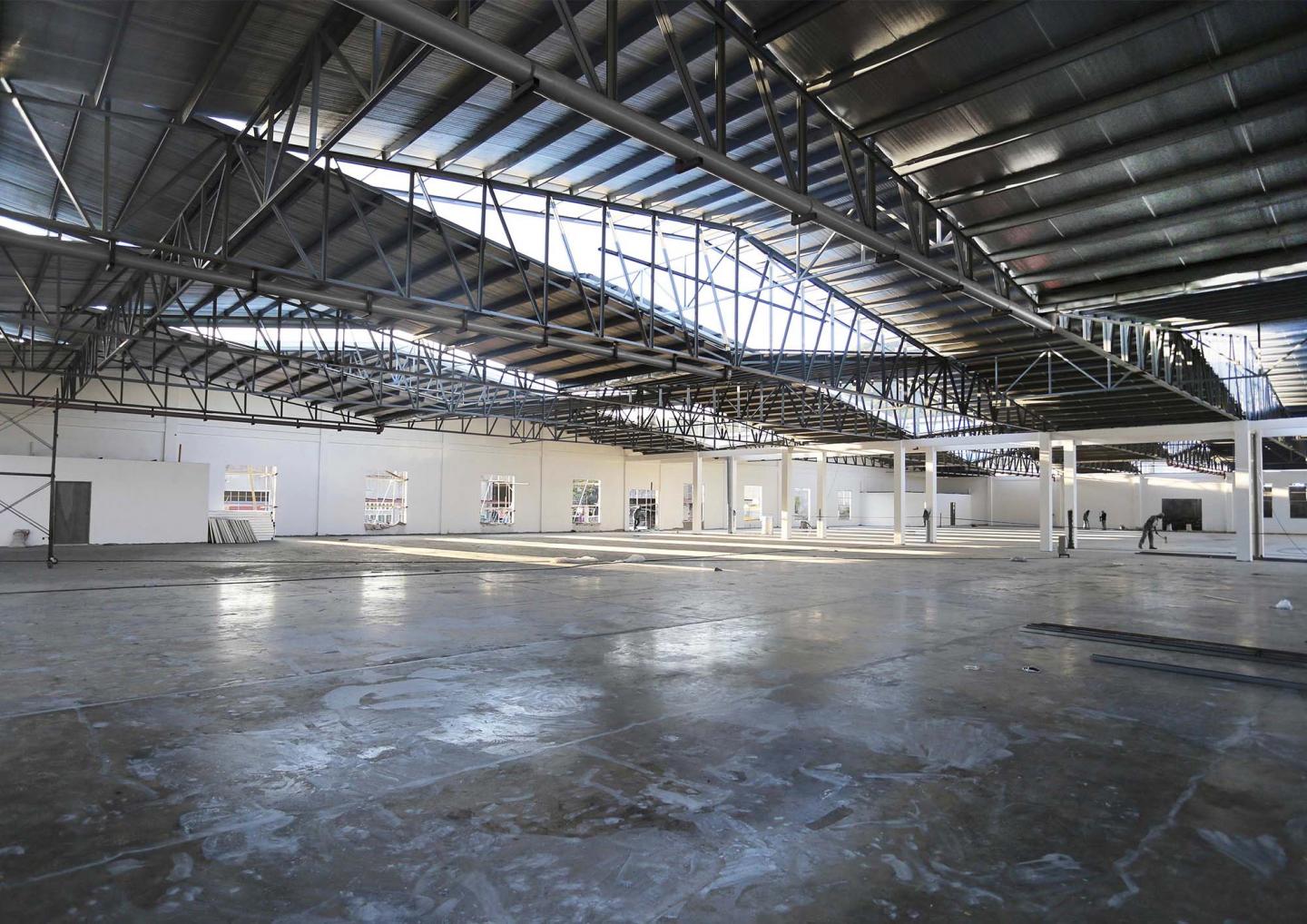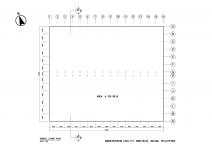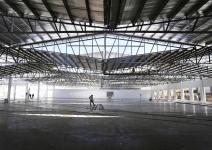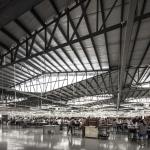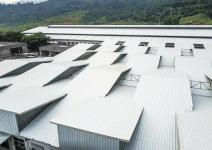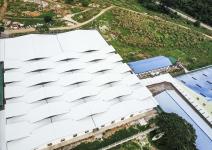1:1 was brought in to design a new factory building that would enable a handbag manufacturer to expand capacity on his current site in Mariveles, Bataan, Philippines. The new building measures roughly 90 x 75 meters in plan, for a total footprint of approximately 6,750 square meters,adjacent to existing manufacturing facilities on the same plot.
The existing buildings are basically giant sheds with gently pitched roofs, with natural light entering only from small openings on the periphery walls. Given the design, even the presence of fluorescent lighting closer to the factory floor could not alleviate a relatively dark production space, not to mention the energy costs maintaining such artificial lighting.
Clearly, a fundamental design question was how to introduce natural light to the main production space without changing the foundational structures, given that the contractor had already started work on these, before 1:1 joined the project. Given the constraints, we basically had to solve the core lighting problem with adjustments to the roof.
Taking the engineers double- pitch roof design as the starting point for the project, we experimented with how to stagger the rooflines pitches in rows, thereby creating a series of diamond and triangular openings within the roof where light could enter. The effect is rows of gently pitched roofs sliding past one another in a smooth undulating roofline.
In other circumstances, such a roofing structure might have required vertical columns as supports, but in this case, we needed to minimize the number of columns on the production floor, which afforded the owner maximum flexibility in the production space. Our design solution required working with a structural engineer to design a truss to address the loading overhead without the use of columns or thick beams that would block the light. Our truss design can span more than 36 meters across the production space. The only remaining columns are a double row of columns in the middle of the rectangular space, which replicate the original design while not interfering with the ongoing footing work on site.
To reduce the overall weight and cost of the new roof design, polycarbonate panels were used for the skylights, as they diffuse ambient natural light into the production areas to create a vast, inviting light- filled space.
In short, this solution is engineered for structural soundness, while maintaining a largely free-form production floor while using natural light to reduce electricity spend and create a brighter, more attractive workspace for the workers.
2017
2017
N/A
Gene Miao
Chan Ching Wai
Peter Lam
