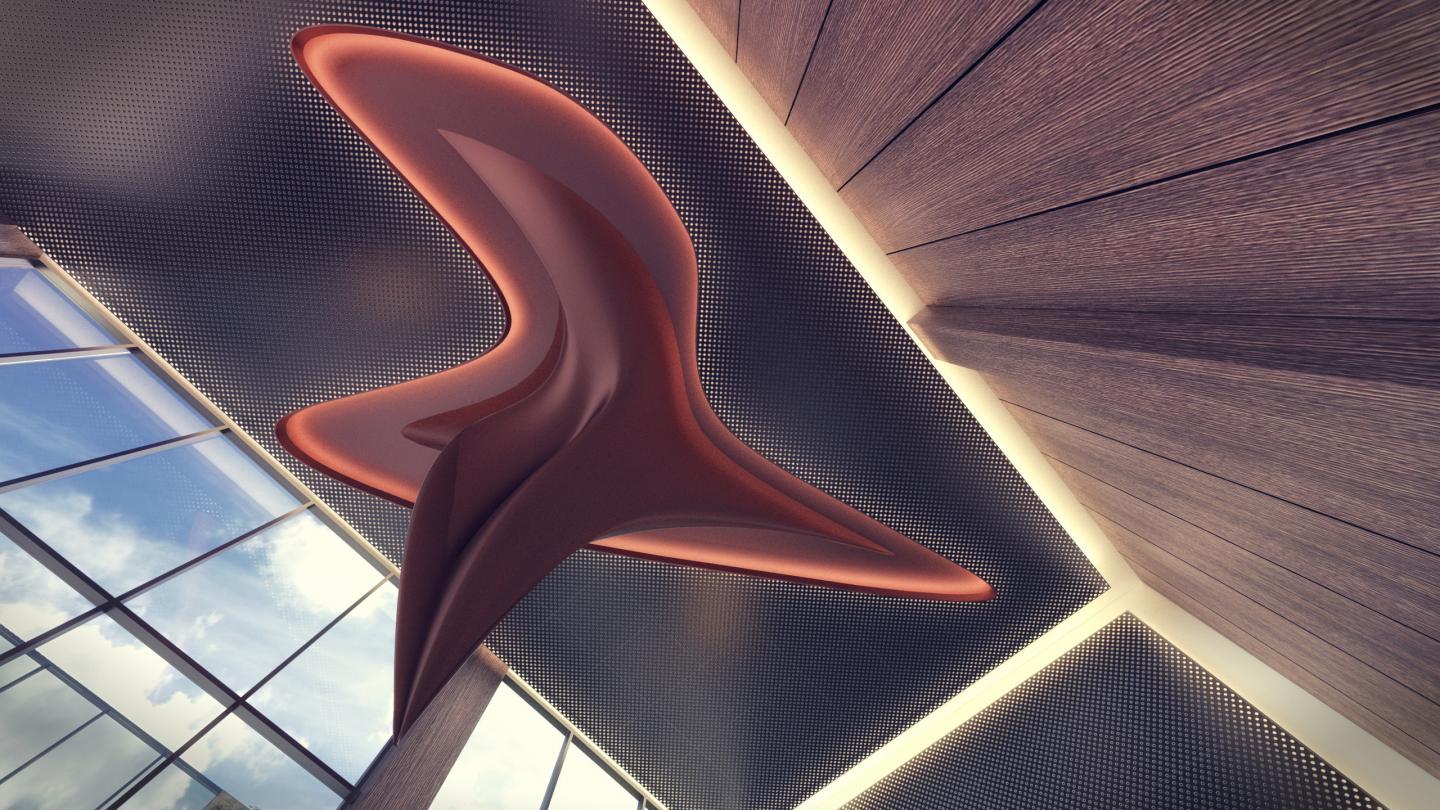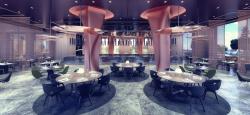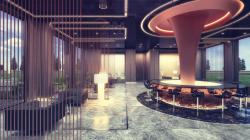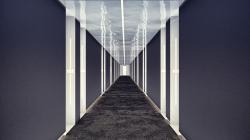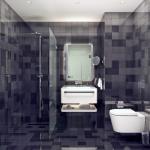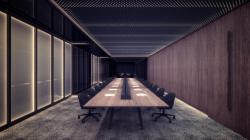Golden Tulip Hotel Sakarya, bearing Studio Vertebras signature under both architectural and interior architecture projects, is built as a four-star city hotel with a time independent, clean and clear design line. As an advantage of interior architectural design decisions being handled parallel to architectural approach, design decisions as a whole had created an uninterrupted experience between interior and exterior design in the project where the perception of internal volume was maximized.
Studio Vertebra, included reflective ceiling coverings and avoided stalactite lighting elements in order to contend with the hotels floors with low altitudes. Studio Vertebra, who want to trigger excitement with an extra touch in public areas like the lobby, restaurant and foyer in addition to explicit definition of architectural lines, has gained this approach by utilizing existing load-bearing elements. They have designed load-bearing elements as sculptural forms contrasting with clear background. Thus, the aforementioned organic columns had turned into a focal point giving the impression that they are frozen at liquidness and with a diversifying perception at every angle looked.
Studio Vertebra, that provided transportation of natural weather and light into areas like foyer, pool, meeting rooms, gym and spa by building a cracked garden that sink at the landscape area, has placed special hot glass light boxes on inner walls that track natural light sources and cover wall surfaces in order to strengthen perception of light. Thereby, a basement has been obtained that is not recognized as a basement.
Golden Tulip Sakarya project’s construction work is ongoing and it is expected to be completed and opened for use in late 2018.
2016
Credits:
Project Name: Golden Tulip Hotel Sakarya
Project Type: Hotel
Architectural and Interior Design: Studio Vertebra
Location: Sakarya / Turkey
Employer: Golden Tulip
Total Area: 10000 sqm
Project Year: 2016
