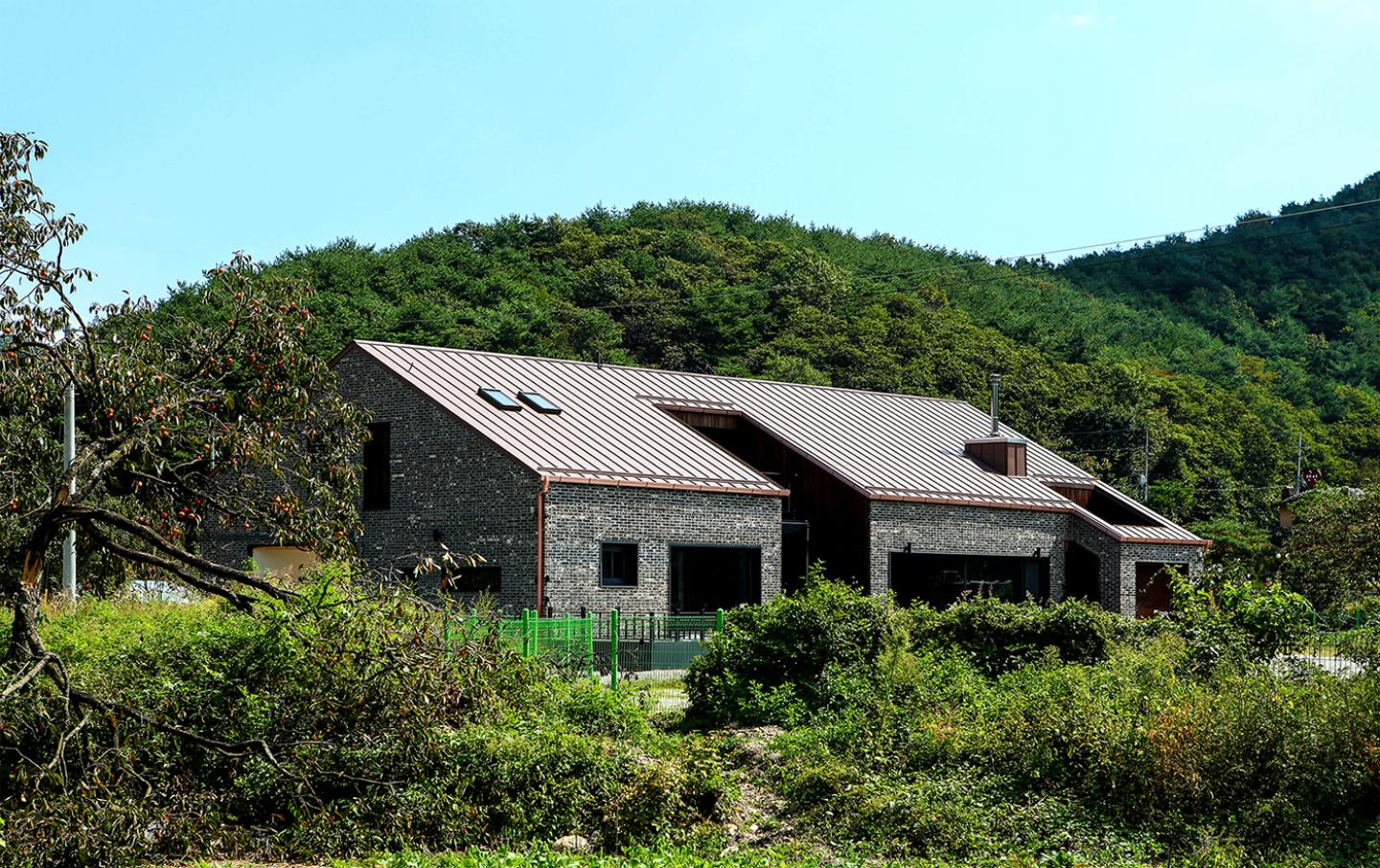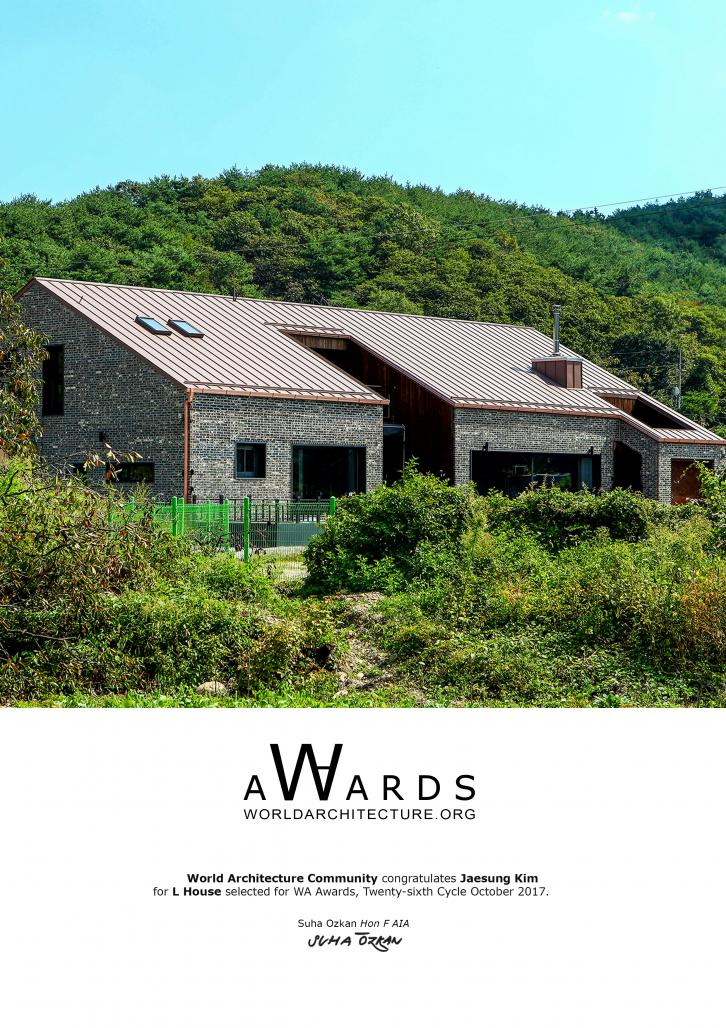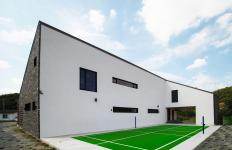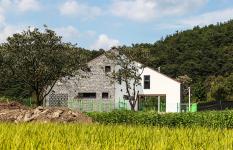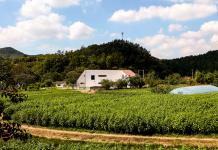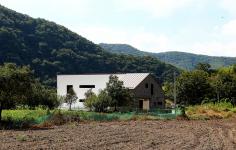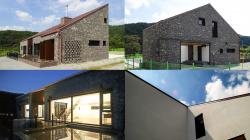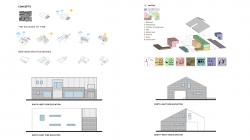It was a beautiful countryside located 30 minutes away by car from client apartment, and the stream was flowing in front of the area, which was wide open to all directions. I wanted to bring all the hardships and emotions of their 70 years of life into the form of the building, so I started to build a mass with the concept of bricks, which show the signs of time. Bricks have been frequently used from a long time ago, and their time trace is left untouched. It is one of the leading construction materials that do not change. As for the concept of this design, one large standardized mass was cut out first, and we filled the empty space with another meaning to complete another mass. It was cut out in the “L” form first and then combined with another “L” space. The repetition of “L” space was defined as the basic framework of both internal and external spatial composition. In the end, the present figure after years of hardships is the “space of life” itself, not the rebirth of another solidified space. Based on the idea that things change as time goes, I expressed the dynamic life with different elevations of the building. Since they would not stay there all the time, I reduced the width and number of rooms and increased the size of the living room and kitchen. Also, I expanded the front balcony for easier outdoor activities on fine days. Considering the beautiful natural space around the area, we made various activities possible through both visual and spatial expansion for each direction. As you enter the front door, you can see the kitchen, and the external balcony for meals or barbeque outside on fine days is built in front of the kitchen. In addition, we used the wide front window and ceiling for bright inner space and expanded it into two floors to take into account the eco-friendly elements. I expanded the view of the living room towards the valley through the front balcony and yard and made it possible to view the water space, mountain, and yard at the same time through the reflection of the sky on the pond. The balcony on the second floor can view the stream in front. As for the room for kids, we built the parking lot in the form of pilotis to reduce noise and provide the space where kids can romp around freely. The sight extending from the room to the outside allows the landscape view of the badminton court and fields and paddies. The room on the first floor is more private, with a rotating door installed outside in front of the balcony. The users can open or shut it for their convenience. Even if the door is shut, the inflow of the light from the upper open space eases the stuffiness of the space.
2016
2017
Architect: Jaesung, Kim
Location: Nonsan, South Korea
Site area: 995m2
Building area: 154.85m2
Gross floor area: 198.58m2
Structure: RC
Jaesung, Kim (CSDG)
L House by Jaesung Kim in Korea, South won the WA Award Cycle 26. Please find below the WA Award poster for this project.
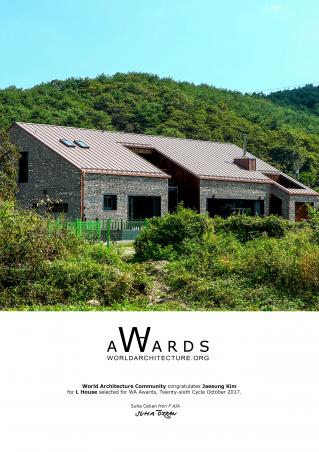
Downloaded 41 times.
