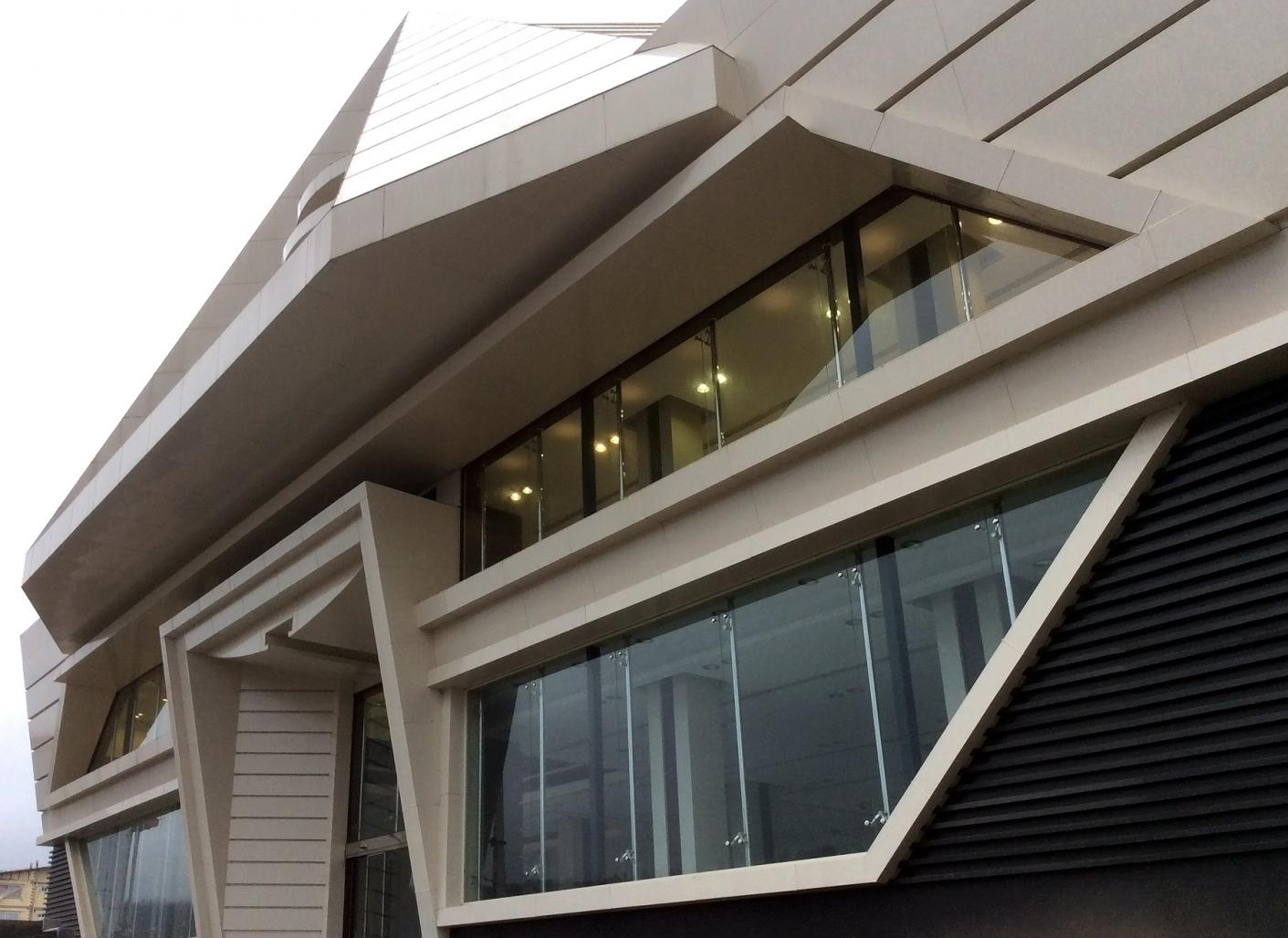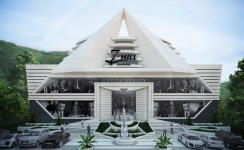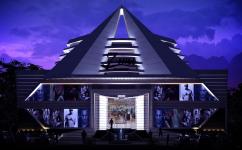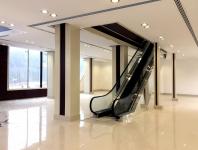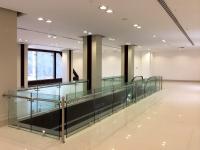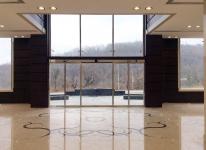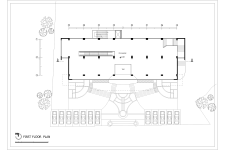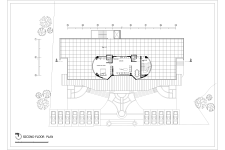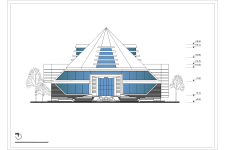Architecture is the art of designing the building to meet the functional and aesthetic needs. In this regard, the 7hill is a beautiful illustration of its origins. The impact of the surrounding mountains can be easily understood by the initial idea of the building. A mix of mountains and diamonds that have made the present volume.
This 10,000 sq ft building in three commercial floors and two residential Floors, is located in Dohezar Region of Tonekabon. Based on the will of the client, the buildings commercial space is in harmony with most of the commercial activities, particularly clothing, which is, in other words, a flexible environment. These floors are connected by stairs, escalators and elevators.
In the upper floors of the building, two suites are located in two separate floors.
At the entrance of the building, a combination of stairs, flower boxes and fountains has created a beautiful and pleasant view.
Also in the front of the building is a place for the car park in design.
The void space at the entrance to the building also makes a good impression when entering the building.
2015
2015
The Structure of building due to economic issues and performance against fire, has been selected from reinforced concrete.
In this project, visions and landscapes, climate, the benefits of favorable light and wind, accesses and other factors affecting the design have been considered.
Mostafa Shahbazian & Partners
