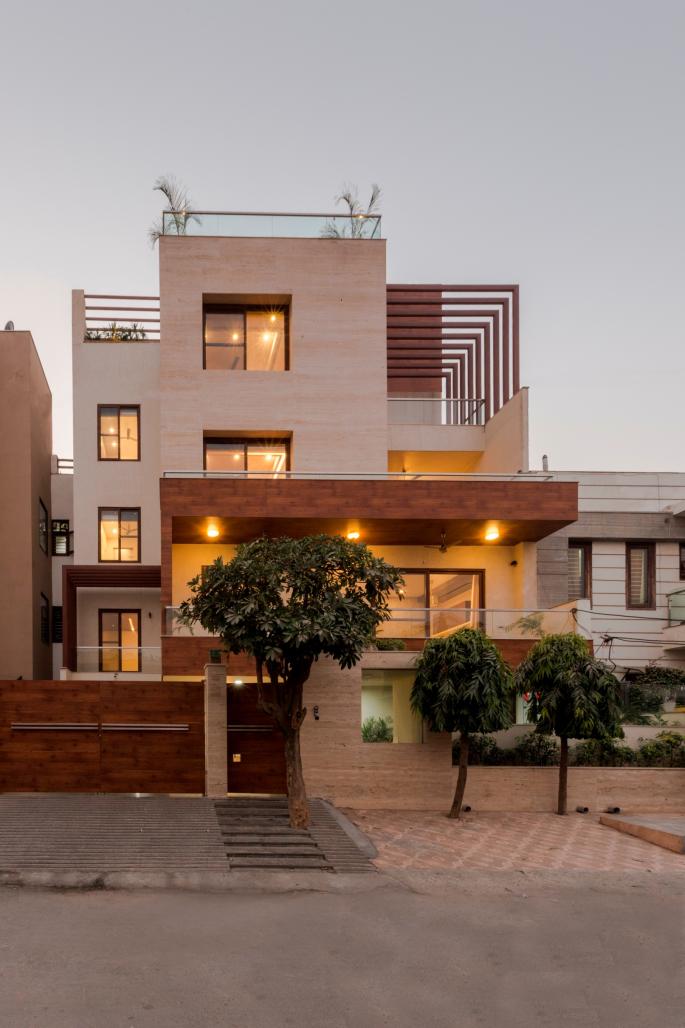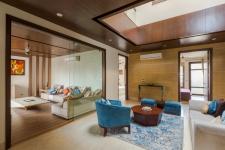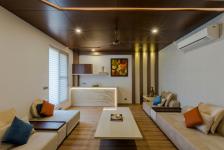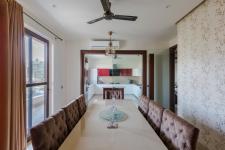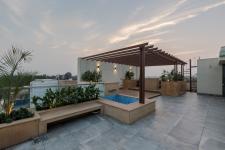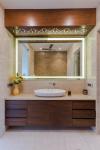Taking cues from the traditional architectural we need to create more interactive living spaces for today’s contemporary needs. Kathuria residence, a humble yet practical abode, is located in plush sectors of Faridabad -home to many high end businessmen. It addresses the highlighted predicament of nuclear living within a joint family structure. The brief was to build a cohesive built structure averse to the prevailing ‘apartment system’ both in form and function .
In line with this thought the concept and planning was to create indoor and outdoor spaces that facilitate family interactions. Adopting the traditional courtyard system, the residence is also planned to allow maximum natural light in all parts of the house.
2014
2016
Size: 9000 sq.ft
Nehit Vij & Devyani Gupta
