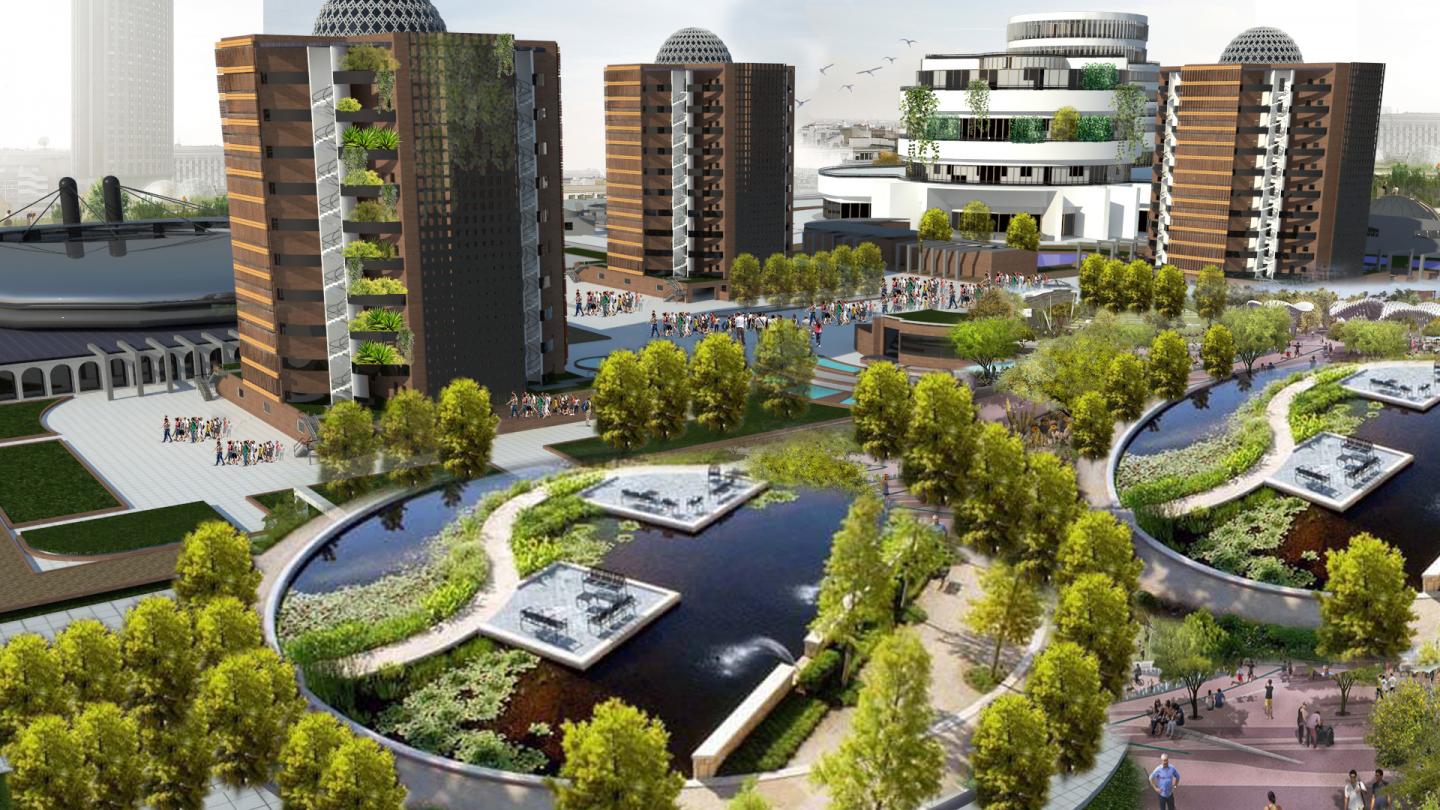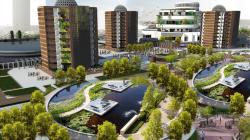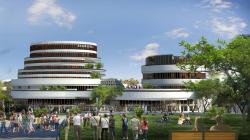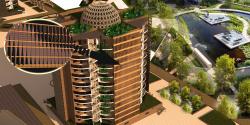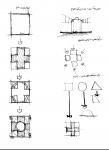In this project, a structure should be selected that would allow organizing the interior and exterior of the project and, in addition, could provide a variety of spatial dimensions for the inhabitants of the project in a residential space. Inspired by Iranian architecture, whose negative space is one of its main pillars, in the design process, we began to create a negative space within a cube-shaped volume. Creating a negative space within the project simultaneously forms the interior and exterior of the building, in such a way that all components of the building are created from a structure. Negative space in the project has created three types of quality outside and inside, which include semi-enclosed, enclosed and open spaces, respectively. The possibility of the passage of sunlight into the project is controlled by spaces created from the negative space, while the terrace has become uniformly transformed into a three-dimensional spatial object outside the building, and within the project, the living space needs are separated. The units of the building will have different experiences due to the creation of different heights in the semi-enclosed spaces and the organic three-dimensional communication between them. Considering the general idea of ??the design inspired by the Persian architecture, bricks were used as materials of this building, and in the enclosed and semi-enclosed space of bricks, it was formed in a fermented fashion, on which side it was made of turquoise glaze. The control of sunlight and, indeed, the ability to access a flexible luminaire was used as a mobile resinous shade for residential buildings, which is achieved in brick buildings by the irradiation of vertical wooden plinths, especially for the disturbing light of the West, thus combining bricks and paints Provides turquoise blue in different perspectives in a different way. Outside the exterior, the green balconies are designed to be independently accessible for each unit.
2015
2015
The Saeed area in Tehran and its chosen point is the most suitable place for the implementation of this project because it is located on the main street and is not subject to any restrictions due to its location and can have several accesses. This site is located in a location with the right weather, it has the best and most beautiful views, and because all the needs of residents from wisdom to macro are provided to the site, people do not go to the site to meet their needs, which this That is, reducing intra-city trips.
According to the rules and conditions of access and riding with regard to the streets around and the highway of martyr Hemmat and vision and perspective. After analyzing the total volume of the volume and classes in different parts of it, it is designed and the project is being implemented in the following steps: 1. Vertical communication and class access: Due to the emphasis on the collective space of floors and classrooms, the number of vertical areas decreases and the area They have risen. In such a way that inhabitants have more interaction in the public spaces of the classes, and this saves in costs. 2. Determining the general range of residential units and open spaces and beds in the classes, so that in the floors of each unit the area There is a limited open space in front of them, and in addition to open spaces in residential buildings. 3. Structures: After determining the total extent of occupation of classes by units, the class size is piled in modular form regardless of the shape of the units. In fact, due to the different uses and spaces of the concrete structure, the Kobeaks and Yuboot ceilings for the design of free planes and spatial lattice structures and trusses for communal spaces seen in the upper floors of the commercial building). 4. Types of units in the classes: There are several advantages: a completely regular structure and no need for columns to move because of the plans compliance. Designing modular units without compulsory modifications imposed by the structure. Specific locations of ducts and facilities in all units and cost savings. 5- Landscape design of green spaces and adjacent floors.
sajad.jafari_neda sadeghi
