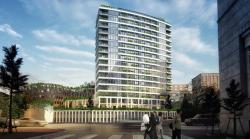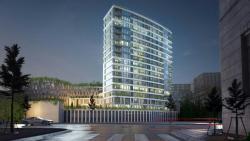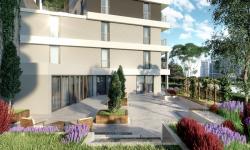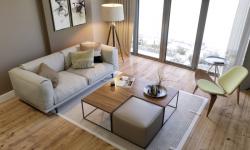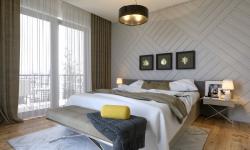Succeeding to turn seemingly disadvantageous position of the project built on a very sloped, narrow and long piece of land into an opportunity, Blox Halic III Residence designed by Iglo Architects promises a comfortable and modern life with its spacious and refreshing living areas in the heart of the city...
Blox Halic III Residence designed by Istanbul-based award-winner Iglo Architects, aims to offer a new style of living with its unique position in Kagithane, one of the most important centers of Istanbul which is very close to Besiktaş, Mecidiyeköy, Maslak and Levent where finance and business organizations are intensely found.
Blox Halic III Residence having a construction area of 9.500 sqm and built on a land with a surface area of 1.550 sqm attracts attention with its close distance to TEM - Kagithane conjunction and it comprises of different type of flats having 2, 3 and 4 units as the investment of Efesan Group.
Succeeding to turn seemingly disadvantageous position of the project built on a very sloped, narrow and long piece of land into an opportunity, Iglo Architects has connected the upper road forming entrance to the building through a considerable wide bridge and has developed gardens and green areas in certain parts of this bridge, while creating a reception area at the other part.
Due to easy location of the land freely viewing Kagithane valley, all living areas have been placed on the front side and total 70 apartment flats have been arranged to freely contact with this rich view through wide balconies or French balconies. In the apartment flats placed in the middle part, no wide balcony has been used and instead long French balconies have been designed with recesses of 60 cm and it has been planned to make them green with the contributions of the dwellers in time so that they serve as a living area and break through cold, sharp structural perception in the building. Social areas and open terraces have been arranged on the roof so that people can enjoy the amazing view and reinforce their neighborhood relations.
All spaces throughout the façade have been designed up to the ground level to enable the view and daylight to penetrate into the building from all points as much as possible. Park located nearby the narrow corner of the building also serves as a valuable view for the building.
As a requirement of structural safety of the building, parking lot has been placed at 2 floors covering whole land. The platform on this area which is installed there through a base has been used as a garden. Turning ramps could be used to access to the parking lot from distant points. Remaining area has been shaped as a social floor with a garden to allow development of neighborhood relations.
Shafts and chimneys are hidden at the back side. Building’s total height is 55 meters and is supported by floor moldings. A more elegant and proportional appearance has been achieved by the use of variable colors on the façade.
2016
Credits:
Project Name: Blox Halic III
Project Location: Kagithane / Istanbul / Turkey
Function: Residential
Architectural Design: Iglo Architects
Client: EFESAN Grup
Construction Area: 9.500 sqm

