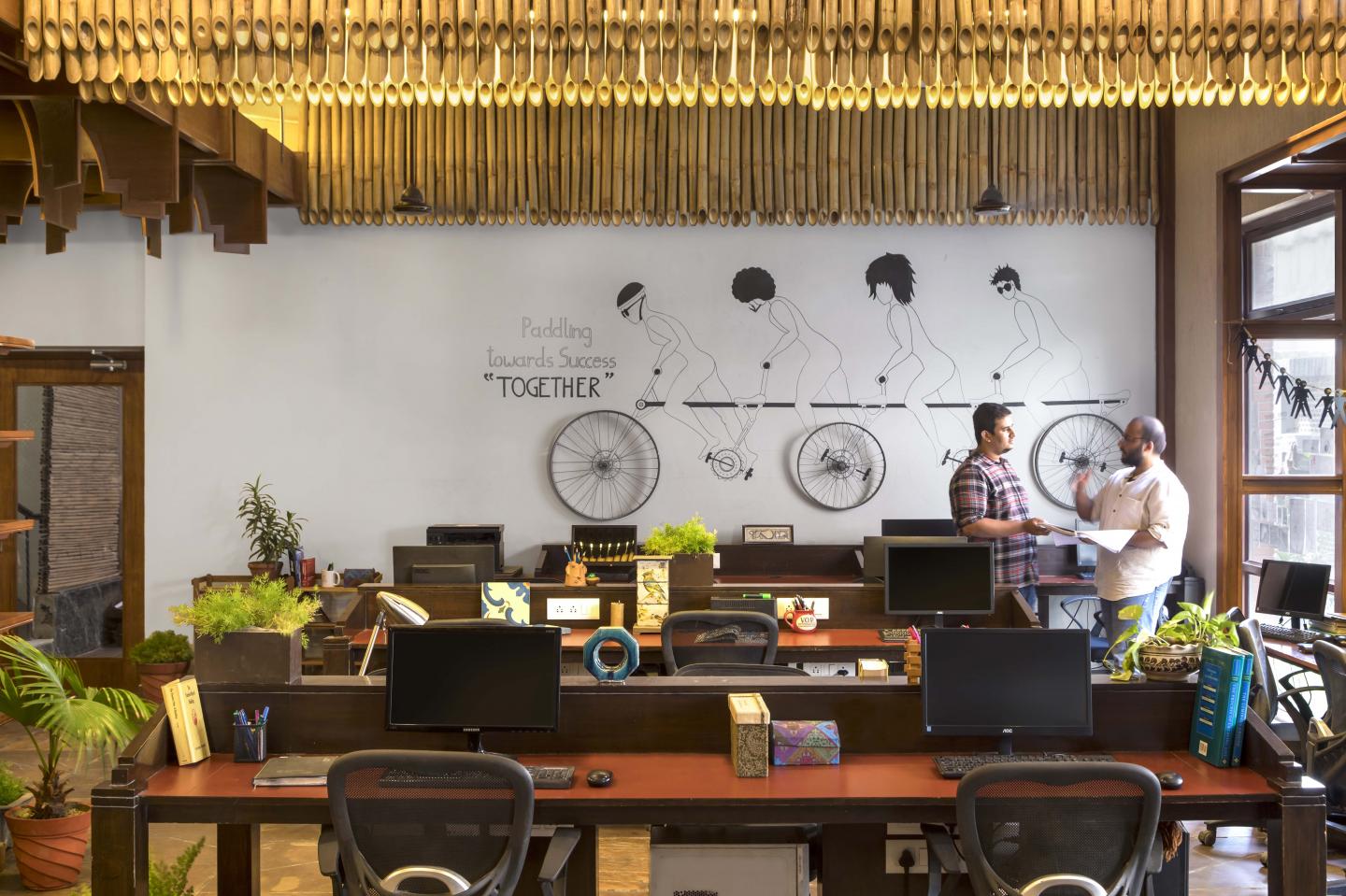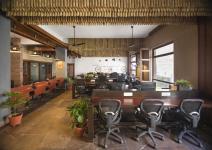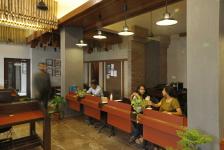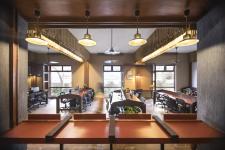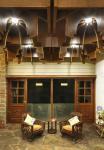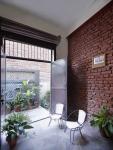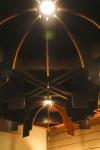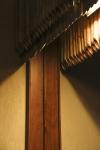Unboxed Coworking is a derivation of an evolutionary design process. Located in one of the busy industrial sector in Noida, its uniqueness is imbibed in its regenerative transformation from an old industrial unit to a dynamic coworking space. and forms that the building shell had to offer.
An eco-sensitive approach to retrofitting – Retaining most of the surfaces and reusing salvaged elements from the old building creates a resource efficient and cost effective design process. An overlap of new layers to the existing patterns and form of the building gives the space its distinct character; a dynamic mix of old and new.
2014
2015
Salvaged Elements
Various salvaged goods from the factory are reused to depict design and cost efficiency. Metal frames, door and window shutters and industrial scaffolding were reconfigured and revamped to create ceiling elements, partitions and custom furniture. This is displayed by the translucent partitions for discussion pods created using reclaimed lattices and wooden shutters from the old factory.
Textured Finishes
The spatial character of different spaces is modified with the use of complementary patterns and textures on the backdrop of stripped surfaces, roughened floor and undulated walls.
One such feature is the Eccentric bamboo-wood ceiling complimenting the earthen hues of natural surfaces finishes, which frames an aesthetic visual experience while depicting the idea of Eco sensitivity.
Imitating Forms
In addition to integration, imitation is also used as a design tool to showcase the initial use-case of the building. Ceilings elements designed to resemble various parts of machinery have been integrated throughout the coworking space that provides reflection to its users into the buildings past.
Nilesh Bansal, Shubhi Agarwal, Tejeshwi Bansal
