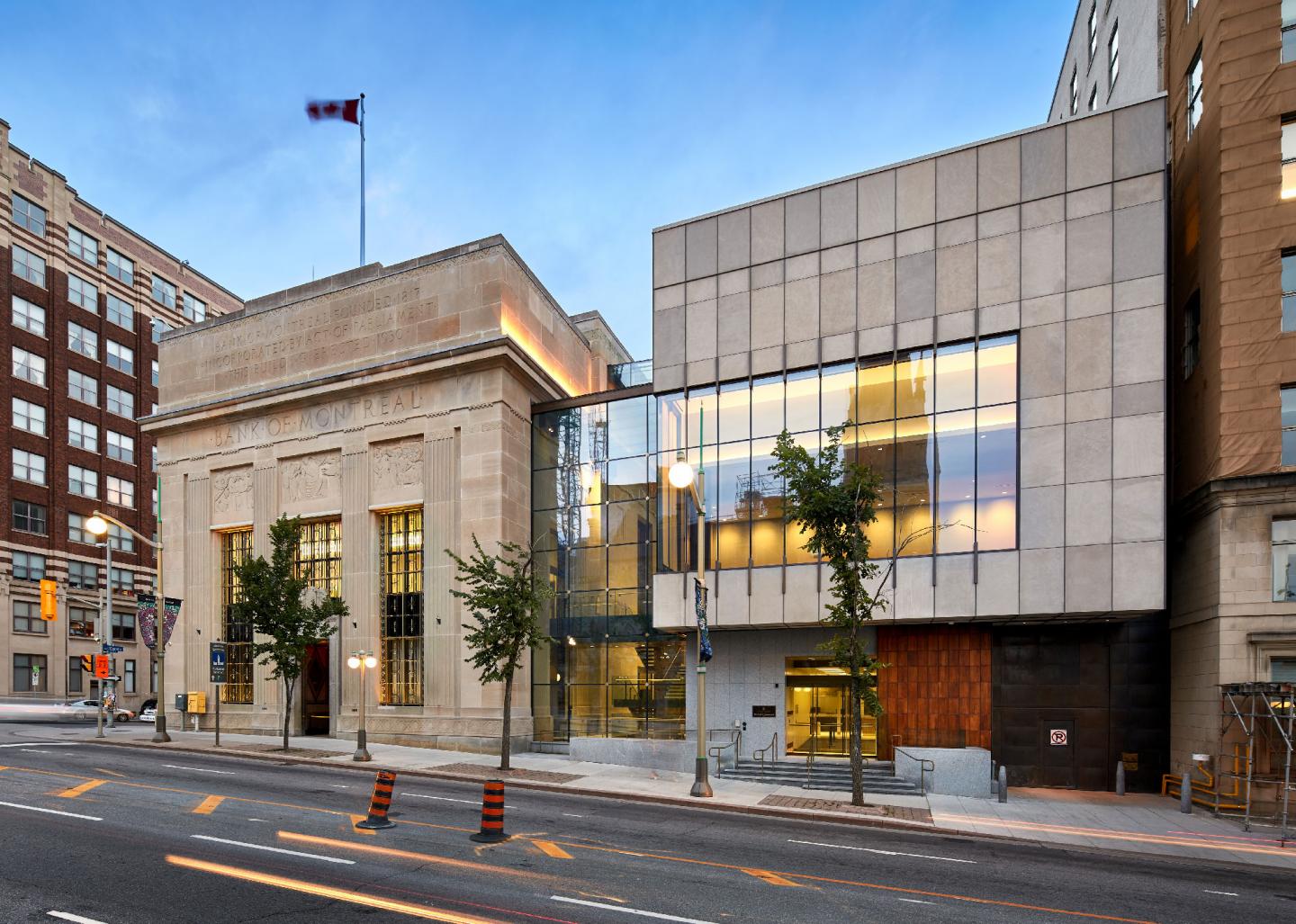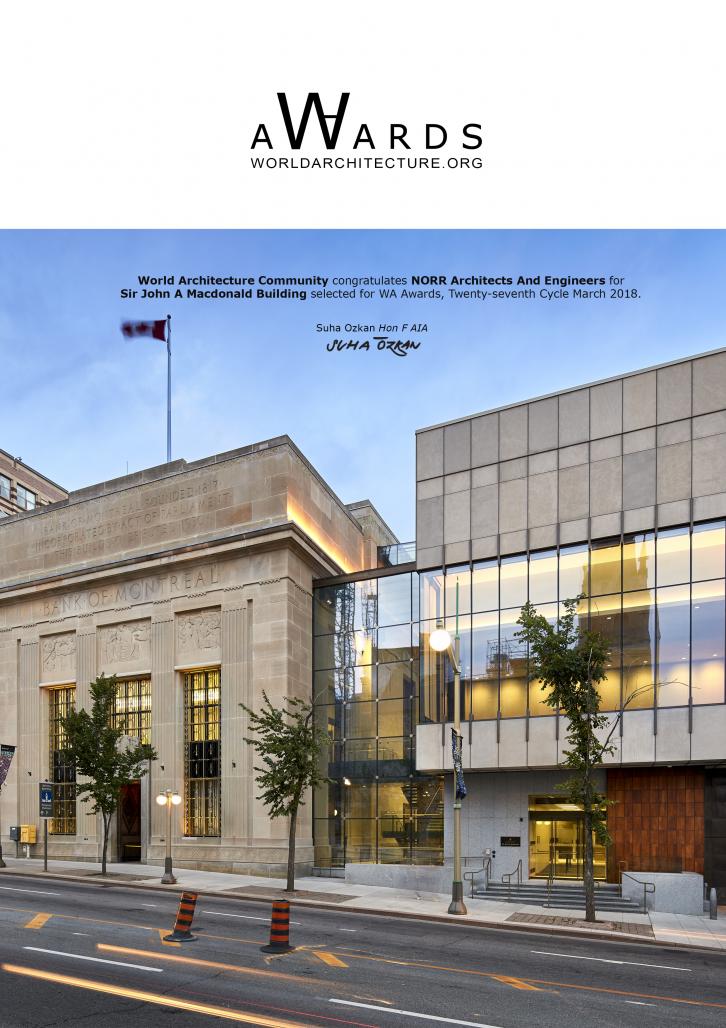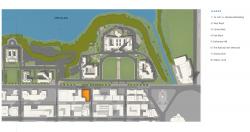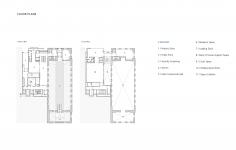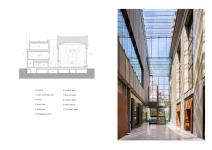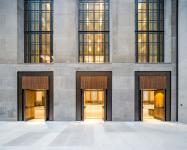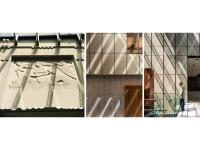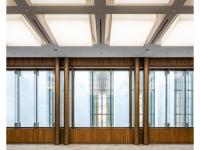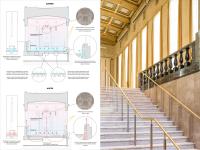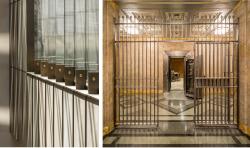The Sir John A Macdonald project repurposes and expands a federally recognized heritage landmark, the former Bank of Montreal building, to serve as Canada’s new ceremonial hall for events of state and as a conference and meeting facility for the House of Commons.
The design while respecting the quality and importance of the existing building, leverages its qualities in the service of this new use. The unused and dilapidated former bank is restored to its original glory and a contemporary addition fills the adjacent empty lot. This addition fills a longstanding gap in the continuous city streetscape of downtown Ottawa that serves as a foil to the more picturesque gothic objects in a park arrangement of the parliament buildings across the street to the north.
The new contemporary addition supports the programmatic transformation of the bank, providing public circulation, security screening and conference space. The addition consists of a pavilion separated from the heritage building by a glass-enclosed atrium that is set back from Wellington Street to ensure that the three-dimensional character of the existing building composition is still visible and that natural light is able to penetrate into the historic interior. The contemporary addition enters into a dialogue with the former bank building reinterpreting its underlying beaux arts organization, material palette and character to achieve a similarly rich and ordered design that is at the same time distinct and contemporary.
The new mass echoes the stratification and material of the original with a granite service block supporting a limestone clad block that contains the public rooms. The underlying beaux arts planning module of the original building is expressed in the new addition as a bronze framework holding limestone exterior panels and walnut interior panels, a contemporary equivalent to the decorative agenda that permeates the heritage bank.
2013
2015
AWARDS AND DISTINCTIONS
2017 Ottawa Architectural Conservation Awards – Adaptive Re-Use; 144 Wellington Building, Ottawa, ON
2016 CAHP|ACECP Award of Excellence, Conservation Architecture, Sir John A.
Macdonald Building, Ottawa, ON
2015 National Trust Award for Building Heritage in Adaptive Use/Rehabilitation,
Sir John A. Macdonald Building
2015 Award of Excellence: Urban Infill Low Rise - City of Ottawa, Urban Design Awards, Sir John A. Macdonald Building
2014 CAHP/ACECP Award of Excellence for Heritage Planning - Adaptive Reuse Project,
Sir John A. Macdonald Building
Architects: NORR Architects
Heritage Architect: MTBA Associates Inc
Structural: John G Cooke and Asssociates
Sir John A Macdonald Building by David Clusiau in Canada won the WA Award Cycle 27. Please find below the WA Award poster for this project.
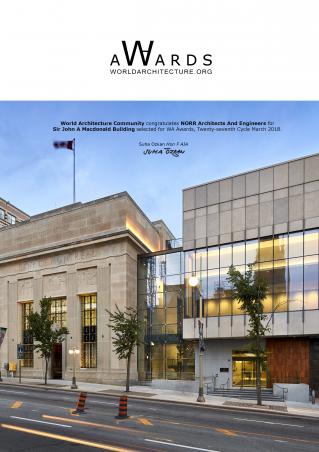
Downloaded 146 times.
