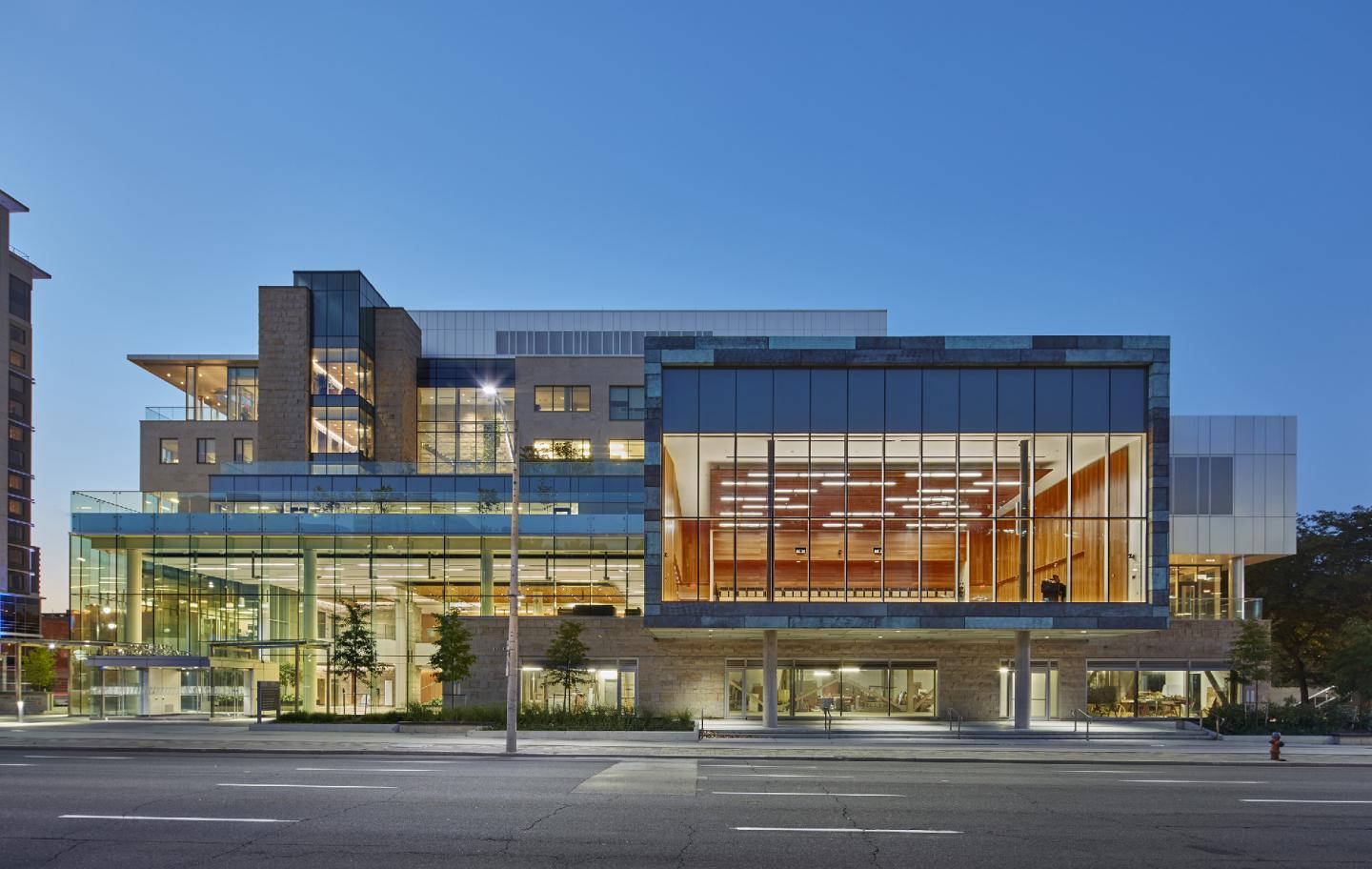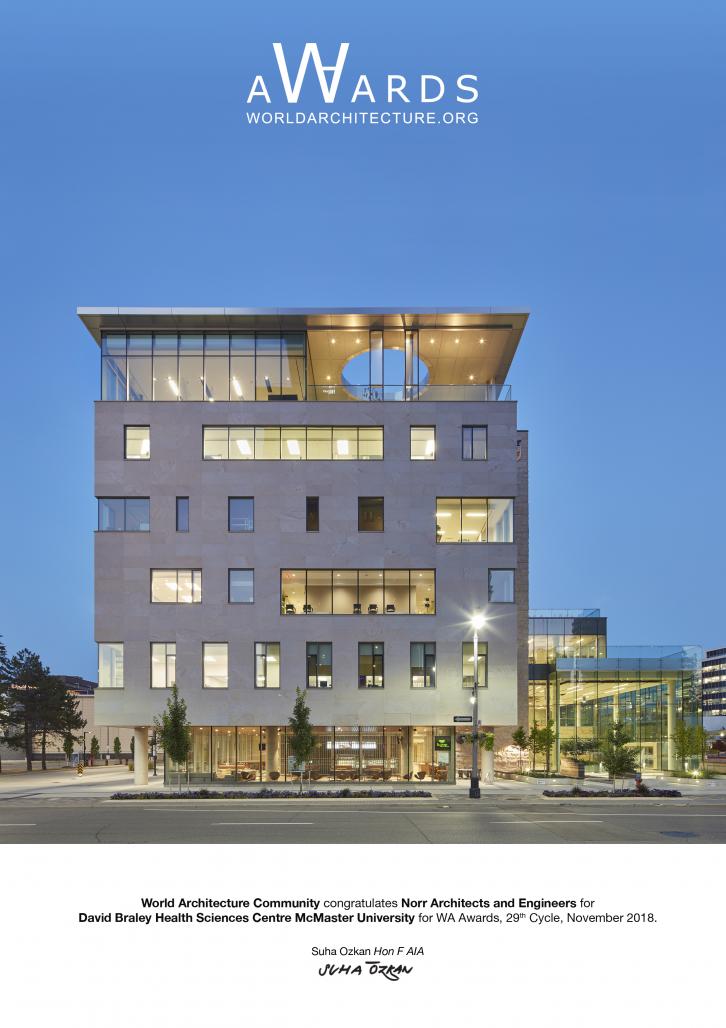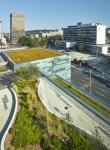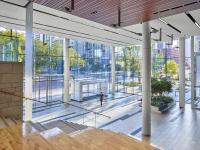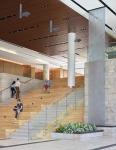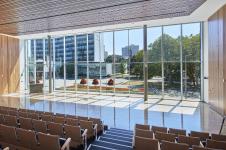Hamilton is a city uniquely situated between Lake Ontario to the north and the tree covered Niagara Escarpment to the south. Numerous waterfalls flow down the sides of the tree covered escarpment within the boundary of the city.
The design of the David Braley Health Sciences Centre responds to this with a design that extends the natural landscape up through the building both externally, with a series of roof top terraces that overlook the city hall and the escarpment to the south as well as internally, via a cascading series of public spaces that leads the visitor all the way to the top of the building, providing views of the surrounding city and access to the exterior terraces along the way.
The building programme is organized along the route to encourage walking instead of elevator use and includes a street level bistro, informal meeting areas, office space, indoor gardens, and amphitheatre, maternity, family and public health clinics, seminar and teaching facilities.
Common throughout the public system is a material pallet of stone, wood, fountains and planting features that links these elevated spaces to the nearby escarpment, and the larger natural context.
2013
2015
Site Area - 6,793 sm
Building Area (G.F.A.) - 17,650 sm (190,000 sf)
AWARDS AND DISTINCTIONS
2017 The Architectural Woodwork Manufacturers Association of Canada / AWMAC Award of Excellence 2017 LEED® Project. David Braley Health Sciences Centre, McMaster University
2016 Copper Development Association (CDA), the Canadian Copper & Brass Development Association (CCBDA), Copper in Architecture Award, David Braley Health Science Centre, New York, USA.
2016 GVCA Building Excellence Awards - Institutional - More than $20 Million - David Braley Health Sciences Centre
DAVID BRALEY HEALTH SCIENCES CENTRE MCMASTER UNIVERSITY by David Clusiau in Canada won the WA Award Cycle 29. Please find below the WA Award poster for this project.
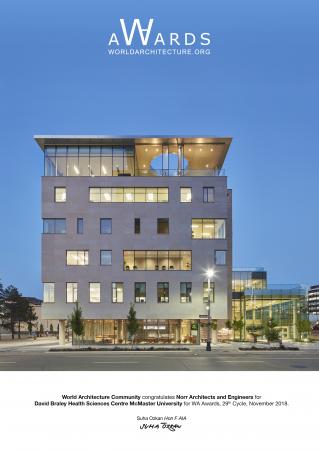
Downloaded 32 times.
Favorited 1 times
