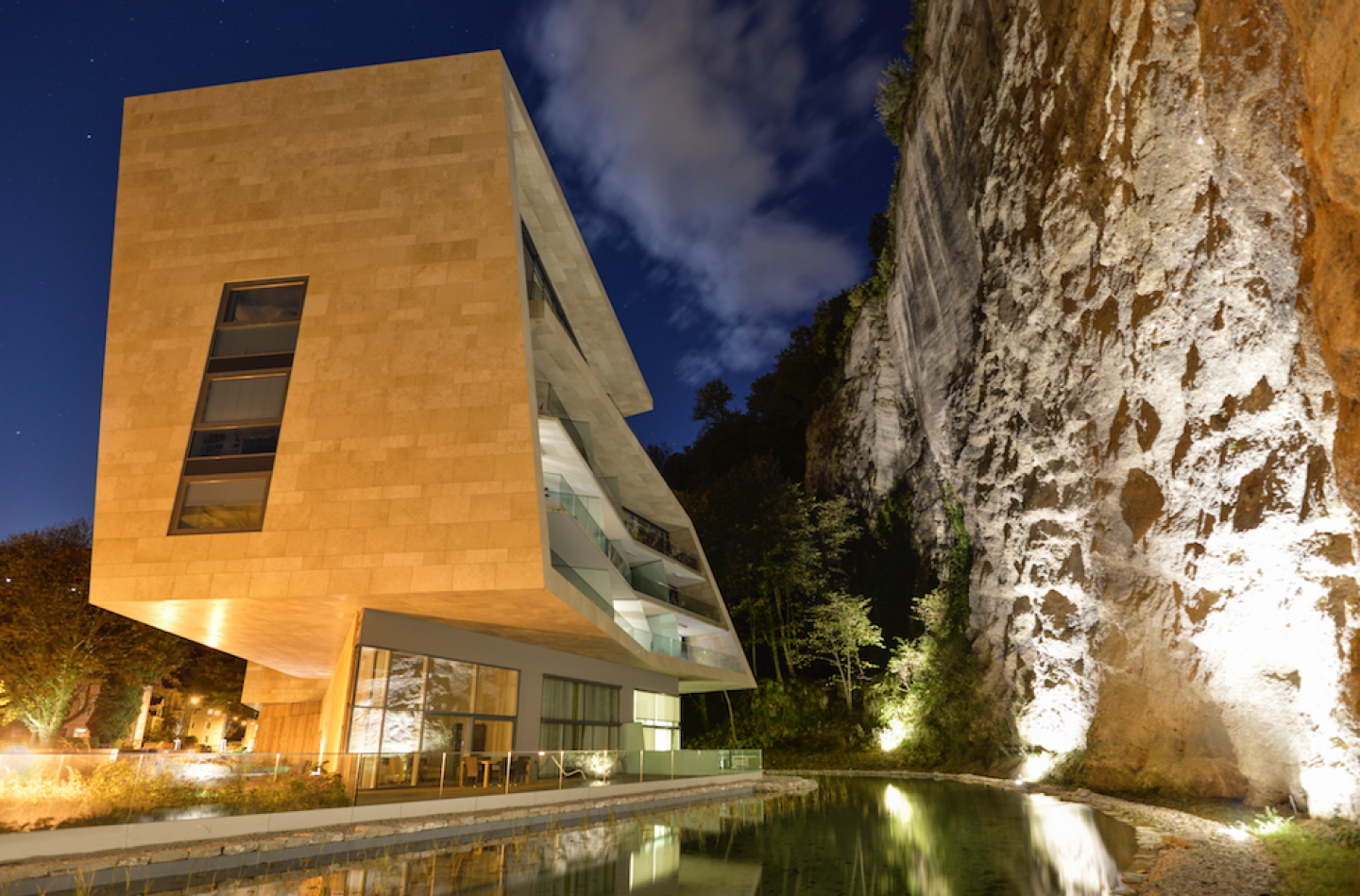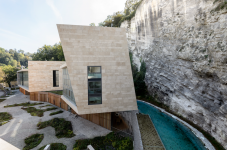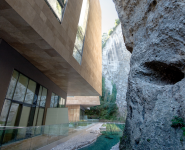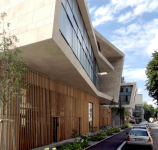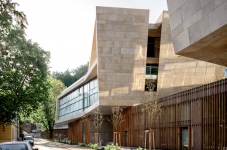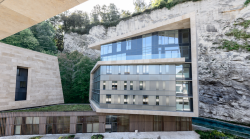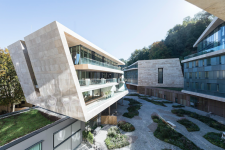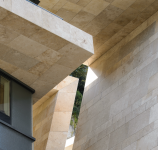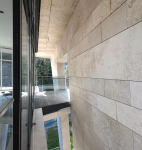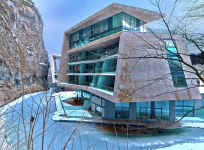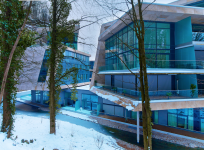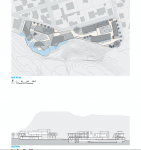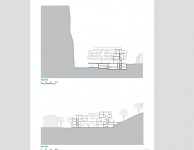Inspired by the defining natural elements of the City of Salzburg, this proposal takes form. The master plan of this development abstractly mimics the city and becomes the Microcosm of the city of Salzburg itself, with the defining mountains and Salzach River flowing through.
To create a dialogue and a personal, meditative experience we have cut a narrow creek at the edge of the rock wall, which guides and invites the public through the site. Just like the Salzach River, it creates a new boundary, provides movement and extends the nature into the site. The old path is incorporated in this sequence where the water travels from the highest elevation on the site through a small waterfall and becomes the collector of melting snow water, icicles, and rocks. This pedestrian path is carefully designed to allow the public to enjoy the natural beauty of the forest and the rock face without disturbing the privacy of the residents. This water canal also provides a place for exhibition of outdoor water sculptures.
Architecturally this project simulates the rock formation, deposits and random composition of a quarry site where pieces of rocks are chiseled from the mountain and then cut to smaller pieces stacked up in a random fashion. Each block then becomes a container, a wrapping enclosure of smaller blocks or apartments within, allowing each living unit to be unique with magnificent views. With this approach the mountain becomes a “generator” rather than a “backdrop” The buildings here are set back from the rock-face, and they hover over their bases just enough to create a tension from where one could almost reach out and touch the rock.
2006
2014
Masterplan & Architecture- Mojgan Hariri (Principal Executive Director / Registered Architect)
Gisue Hariri (Principal Creative Director)
Markus Randler (Project Manager)
Jenny Shoukimas, Liv Marit Naess, Marlene Kwee, Neda Pourshakouri (Design Team)
arinco planungs+consulting gmbh (Traun), Peter Schaufler (Geschaftsfuhrer), Oliver Fischer (Projektleiter)
