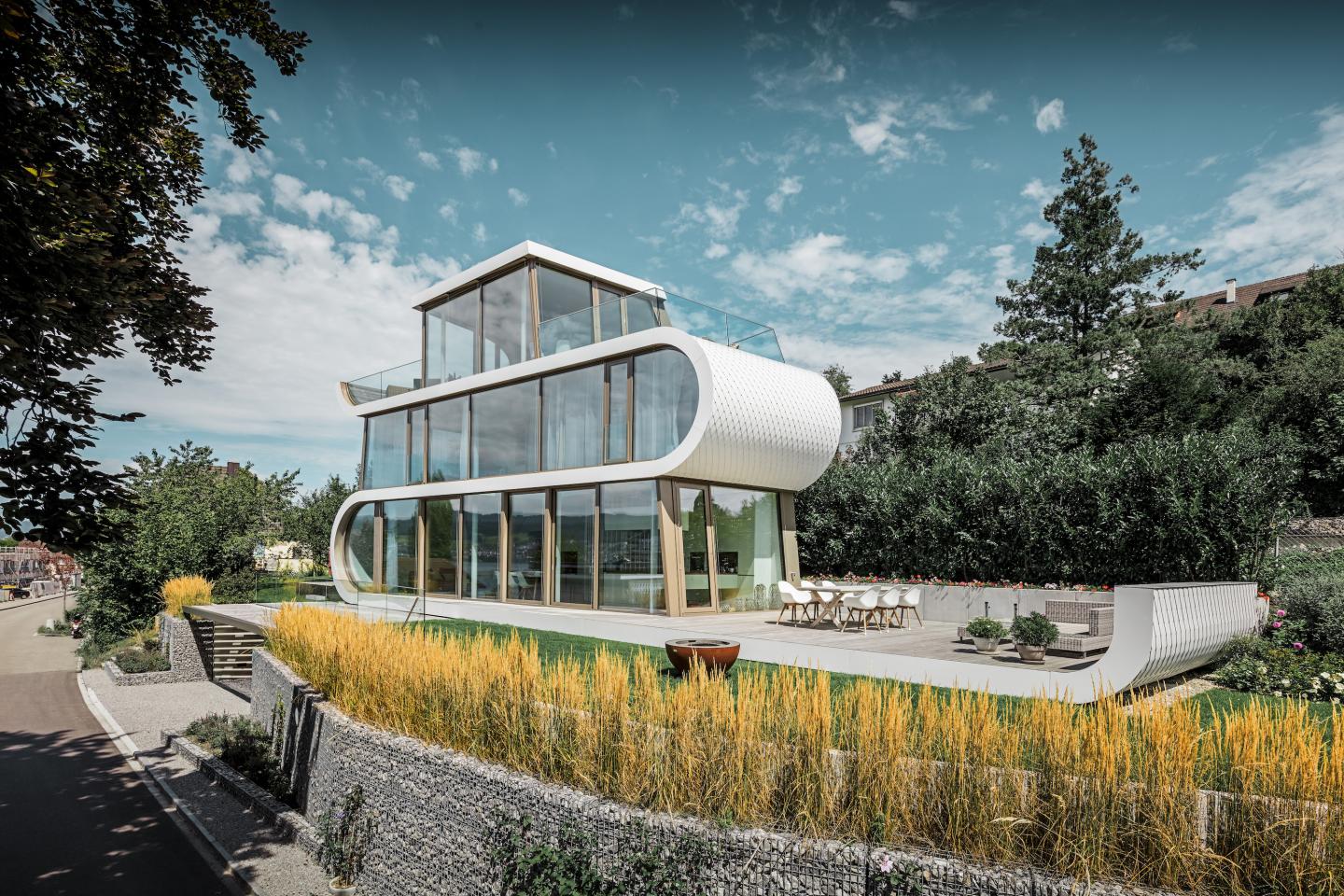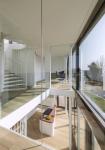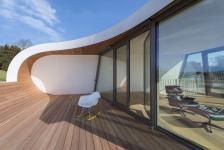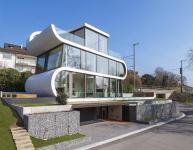With its wide walls of glass and a ribbon-like white façade that winds its way around the building, this home on the banks of Lake Zurich is so light and mobile in appearance that it resembles a futuristic vessel that has sailed in from the lake and found itself a natural place to dock.
Flexhouse is a single-family home on Lake Zurich in Switzerland. Built on a very challenging triangular plot of land, squeezed between the railway line and the local access road, Flexhouse is a result of overcoming many architectural challenges: restrictive boundary distances and building volume, triangular shape of the plot, restrictions regarding local vernacular.
The design features a floor plan that goes from wide to narrow to follow the railway lines and shape of the plot. The striking façade wraps around the building, drawing the eye continuously upward: the house never feels stiff or still, there are always elements drawing your eye throughout the space and to the views beyond.
The external fluidity continues in the internal spaces by the open floor plan and undisturbed views and daylight. On the ground floor, the bright living room transitions into the dining area and the loft-style kitchen. The first floor opening, from all sides surrounded by glass, grants a visual connectivity between the ground floor and first floor bedrooms and also enables panoramic views from both bedrooms. The top floor studio with three glazed façades and an entrance to stunning roof terraces is the climax of the continuous flow between the inside and the outside.
Flexhouse has received ‘Minergie’ certificate, which is the highest sustainability certification in Switzerland.
The project has been featured in a number of global publications, including the Netflix series The World’s Most Extraordinary Homes.
2014
2016
Building plot: 467 m2 | Living area: 173 m2 | Building volume: 934 m3
Photography: © Peter Wuermli
Stefan Camenzind, Marco Noch, Patrick Uihlein, Mark Pinter, Silke Ebner, Vanessa Riecke










