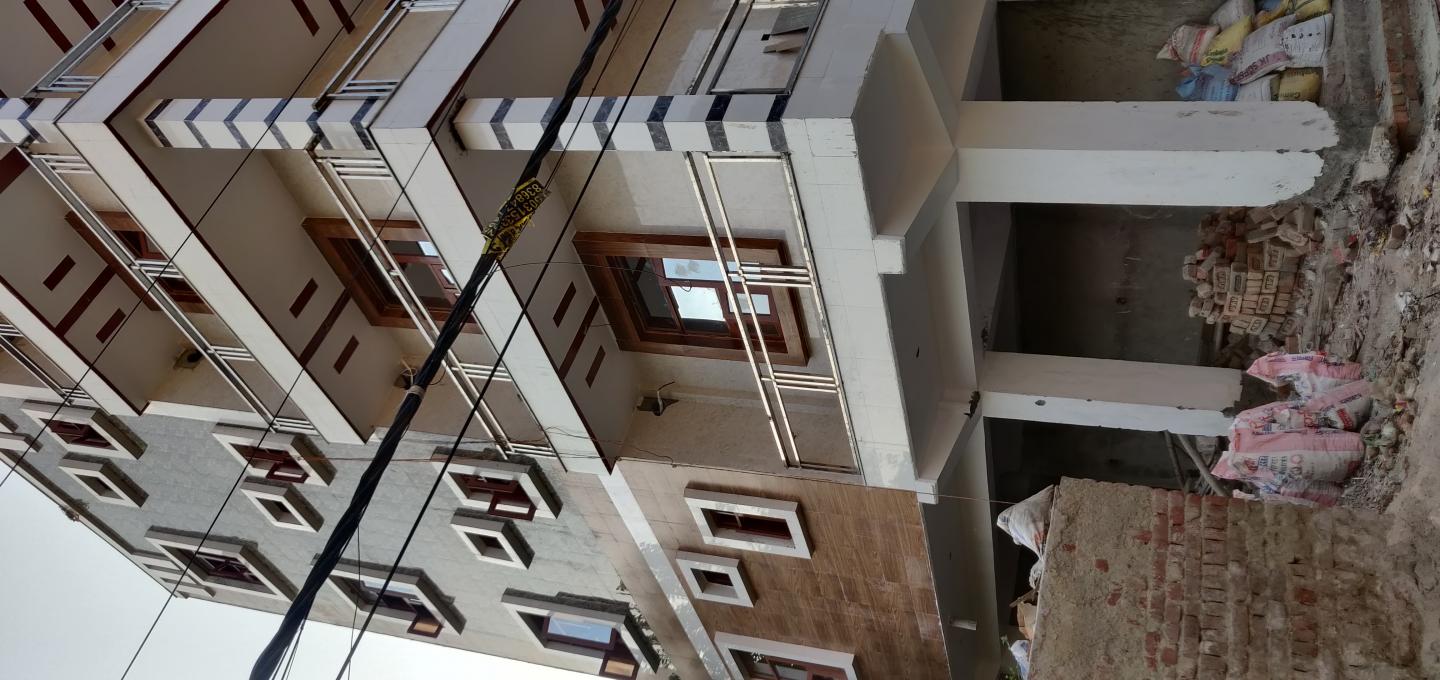Residential building in Letnany in Prague is designed. The building is located in the
outer border area of Prague in a newly developed residential area. The residential
building is designed economically and utilizing modern ways of design and
construction. The project emphasizes on good quality. The project utilized orthogonal
architecture to blend in with the surrounding. Czech and Euro codes were used
during design. The residential building has 1 underground floor and 5 upper ground floors. The size
of the building is different in underground level and in upper floors. Underground level
is 47,0 m long and 20,6 m wide. Height above the ground is 17.05 m. Height under
the ground is 2,02 m. Total height is 19,07 m.
The underground floor is equipped with a garage, technical room, washing machine
room, drying room, rooms for storages. 16 parking spaces, other parking spaces are
located outside the building.
Drive in to the building is from east. There are 10 apartments first level, 11
apartments in second till fourth level and 6 apartments in fifth floor. Apartment is of
different dispositions from 1+kc to 4+kc. The building consists of 49 apartment units
in total. All the apartments are properly lighted. Underground level is bigger than
upper floor, there is jump in the slab in the structural system of underground level to
achieve the difference in section of first level terraces and apartments. Another
recces of building shape is in the fifth level when the fifth level is smaller than others.
The roof areas of fourth floor are used as terraces for fifth floor apartments.
Building is also equipped with balconies. Entrance to the garage is from the level of
Outside Street. There is no ramp. Underground level floor is in the same height as
surrounding street level. Entrance to the building is from the intermediate level of staircase. It is one staircase wing downstairs to the garage and one staircase wing up
to the apartment areas. In the entrance area there is common residential building
equipment such as cleaning room and staller room. Underground floor is used mainly
for parking, there is also storage areas and technical room. The building is not
designed specifically for use of disabled people. Disabled people will be in the
building not permanently, only occasionally.
Underground level of the building is not fully and whole under surrounding ground,
but it is only half underground. Therefore there is no need of entering the object via
ramp from the street but the garage is in the same level as the pavement of the
street.
2018
2019
Structure
Brickwork
Door and windows
Interior
3


