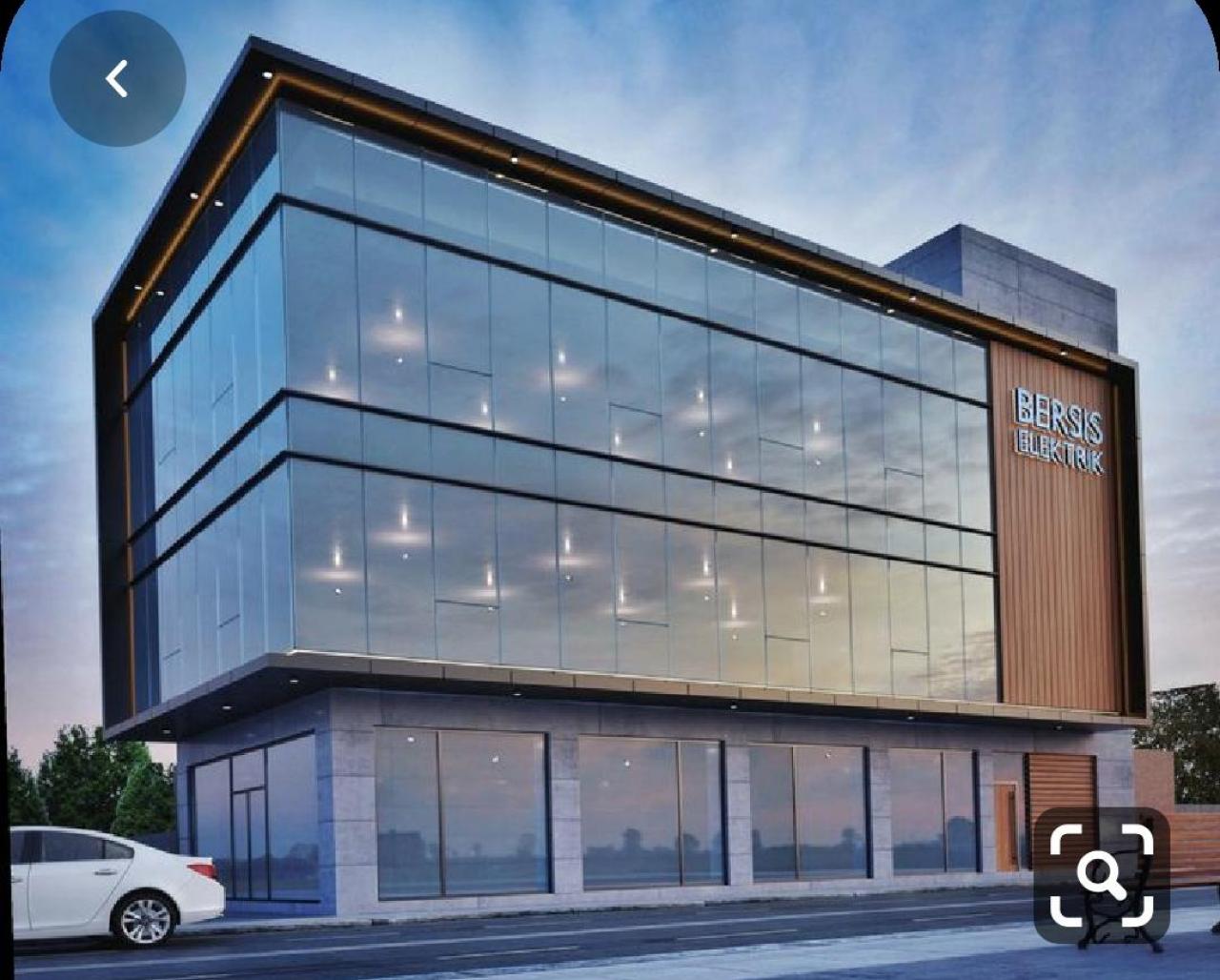Hospitals are the most complex of building types. Each hospital is comprised of a wide range of services and functional units. These include diagnostic and treatment functions, such as clinical laboratories, imaging, emergency rooms, and surgery; hospitality functions, such as food service and housekeeping; and the fundamental inpatient care or bed-related function. This diversity is reflected in the breadth and specificity of regulations, codes, and oversight that govern hospital construction and operations. Each of the wide-ranging and constantly evolving functions of a hospital, including highly complicated mechanical, electrical, and telecommunications systems, requires specialized knowledge and expertise. No one person can reasonably have complete knowledge, which is why specialized consultants play an important role in hospital planning and design. The functional units within the hospital can have competing needs and priorities. Idealized scenarios and strongly-held individual preferences must be balanced against mandatory requirements, actual functional needs (internal traffic and relationship to other departments), and the financial status of the organization. In addition to the wide range of services that must be accommodated, hospitals must serve and support many different users and stakeholders. Ideally, the design process incorporates direct input from the owner and from key hospital staff early on in the process. The designer also has to be an advocate for the patients, visitors, support staff, volunteers, and suppliers who do not generally have direct input into the design. Good hospital design integrates functional requirements with the human needs of its varied users
2020
0000
Structure
Brickwork
Interior
20


