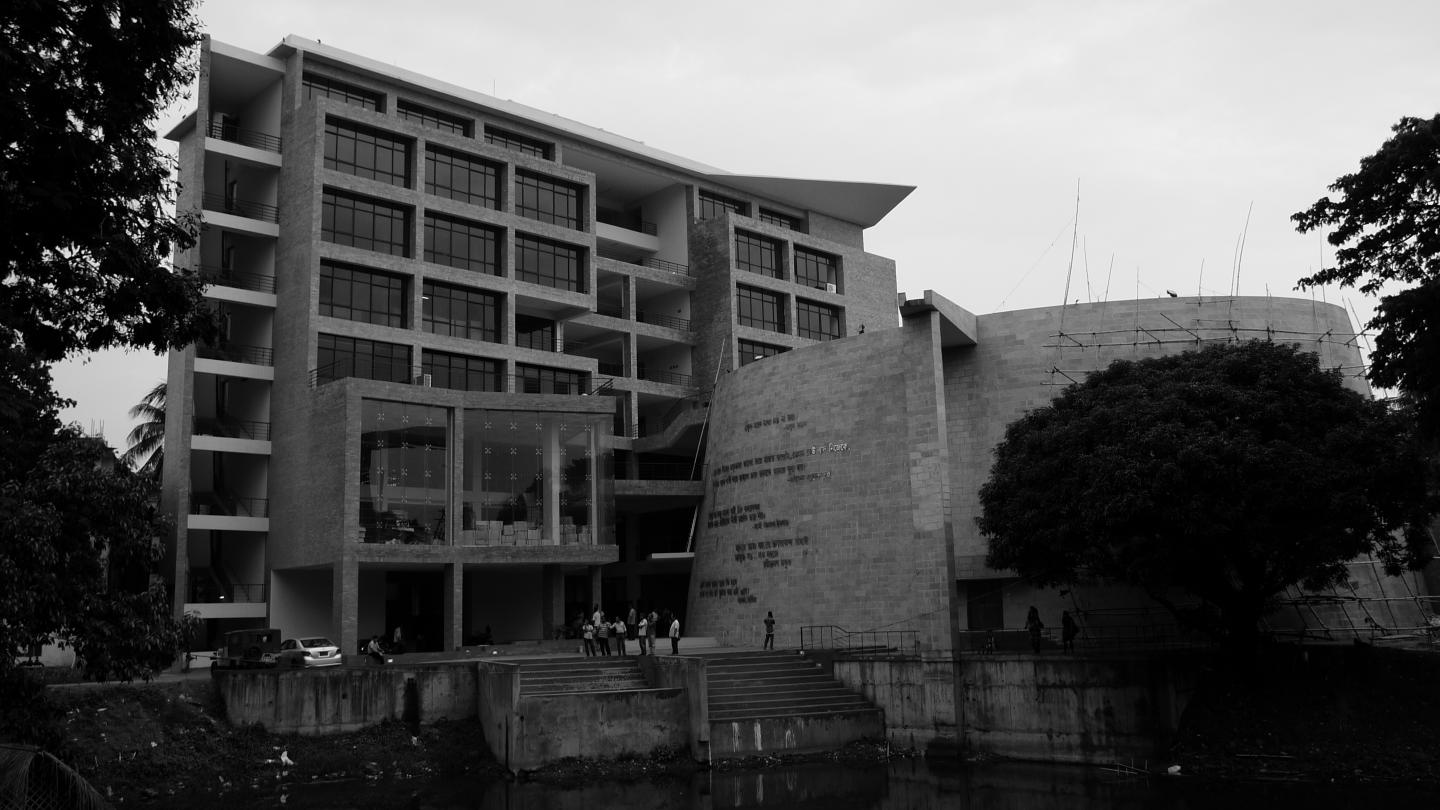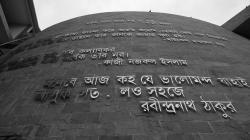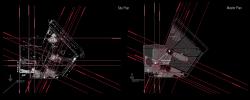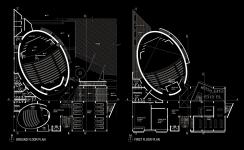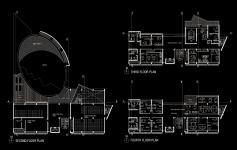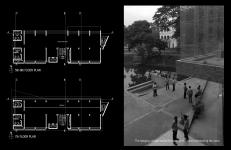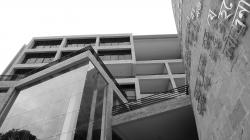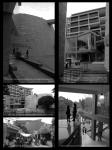The site and its existing buildings set in motion an interplay of two defined grid/axis systems: one of them is of the existing structures which are in the wrong orientation and the other is the Cardinal. The Bangla Academy compound is also a mosaic of places and events that has become an integral part of the citizens of the city which need to be protected. However, the complex remains yet to fully exploit its potential and also to generate a proper landscape and circulation design and to establish a better connection with the existing pond. It is from those clues that we have gone on to develop our scheme.
The Bangla Academy Complex site consisted of 4 different buildings each from different times and is of different architecture and having no relationship with each other whatsoever. Upon careful study of the site and existing building, it was found that all of buildings were oriented towards the southwest which is not climatically ideal. It was also discovered that an unused and hidden pond in the complex, concealed from the eyes of the public due to disarray. Hence, instead of exploring a formal solution, the prime concept became creating the building as such that its foreground (pond) and landscape (the fairgrounds) will tie the whole complex together and will bring a sense of place to the complex.
The two evident grids/axes set into motion a dynamic that has become the generative force of our master plan and design. The new building conforms to the Cardinal axis but it also has interplayed with the axis of the existing structures in order to connect and becomes one with the complex. The Bordhoman House lacked integration with the existing pond which was totally neglected. This deficiency has been fixed by introducing a public plaza cum ‘ghaat’ that unites the pond with the most important structure in the complex. Another ghaat and plaza has been created diagonally to that, which is the entry plaza of our new structure. These two reciprocal Ghats symbolizes the dialog between the old and the new. The whole scheme becomes harmonious and connected.
The way the whole complex is designed, the sculptural mass of the auditorium and the hanging climate controlled mass (to protect rare books from humidity and dust), is the reading hall of the library overlooking the pond gives the new structure the right projection to the public eye and clearly states its purpose. The views of the lake and Bardhaman house from inside the reading house of the library are truly a place worthy of literary endeavors. The enclosed auditorium also participates in the spirit of the project. Its prominent solid surface becomes a parchment on which ten memorable lines are inscribed written by ten irreplaceable literary greats.
The language of the building is simple and straight forward- naturally lighted and ventilated. But the building is more than that; it is a monument to our language and literature. The total complex is a gift to the city in terms of a public space but a public space of a different mood, one of not just to be in but where thoughts can find their expression in words. The complex omits a boundary, a gate and confinement. The project is not a building but a place in the city for its inhabitants, a place of culture, a sanctuary of literature, a center of events and festivals. As a testament it is now, besides the book fare, the home of the Dhaka Lit Fest and many other cultural and literary events.
2010
2012
Category: Culture and Entertainment
Project Name: Bangla Academy
Project Address: 3 Kazi Nazrul Avenue Dhaka University
Project Cost: 220 million
Total built area: 6689 sqm
Site area: 49210.12 sqm
Year of completion: 2012
Name(s) of the Allied Professional(s): PWD
Client: Bangla Academy
Structural Engineer: Public Works Department (PWD)
Mechanical &Electrical Engineer: Fuad Shihab
Quantity Surveyor: Public Works Department (PWD
Landscape Architect: Tanya Karim & Nurur Rahman Khan
Lighting Designer: Public Works Department (PWD)
Photographer: Ar. Nurur Rahman Khan
Description: Ar. Nurur Rahman Khan
1. Nurur Rahman Khan, Principal Architect
2. Tanya Karim, Principal Architect
3. Shakil Mahmud, Architect
Favorited 2 times
