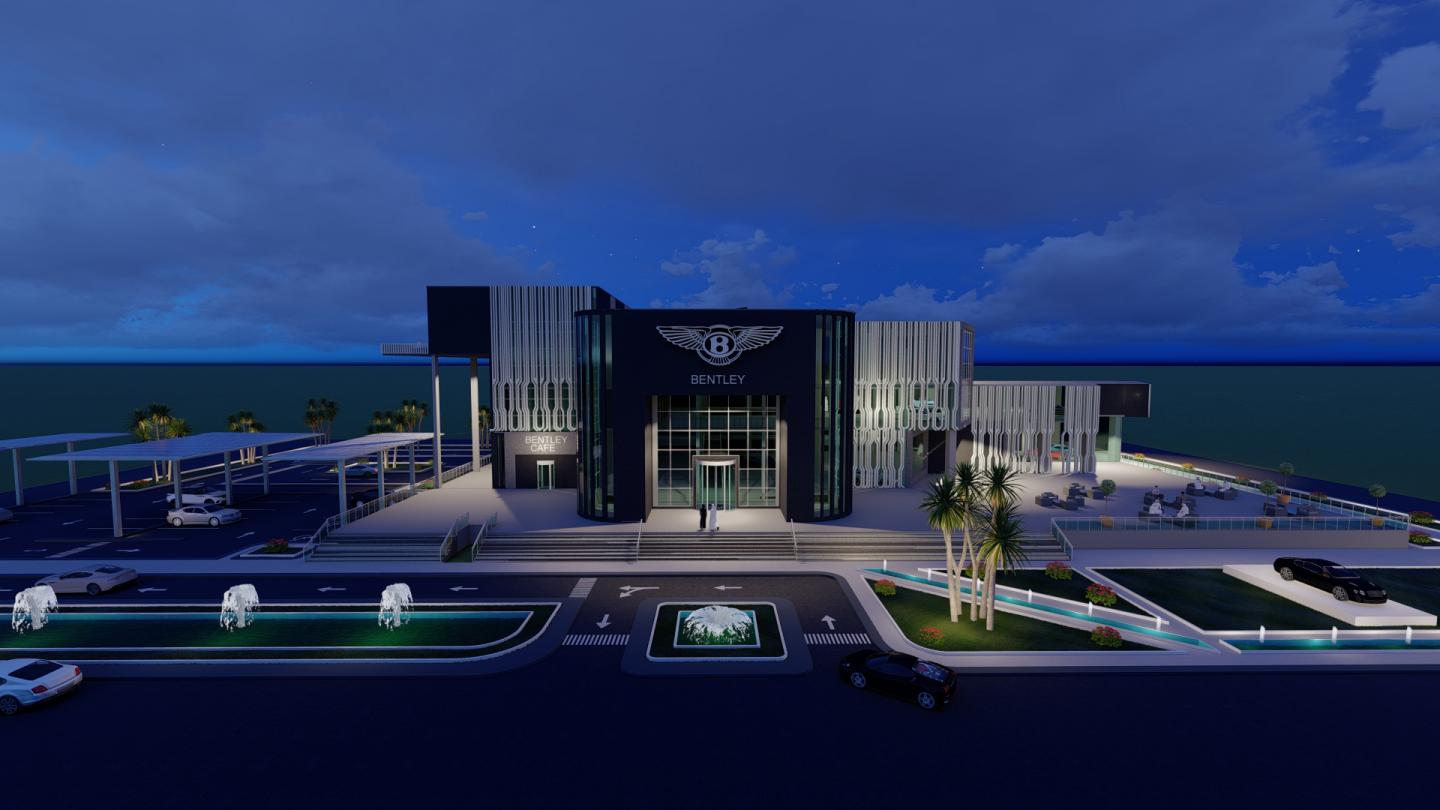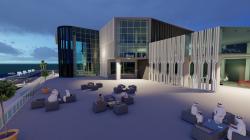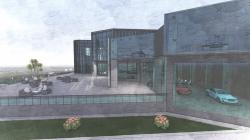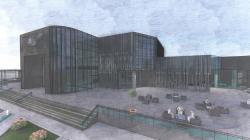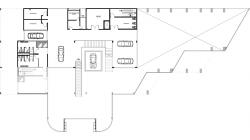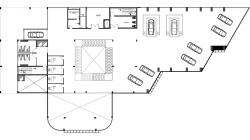A Car Showroom project: located in Saudi Arabia, Jeddah.
Total area of the site: 8200m2.
The site has easy accessibility according to the location of it .The concept of the building is related to Bentley history. Bentley is one of the artificial pioneers that was making the aircraft engines during the world war one. Bentley logo stands for strength, independence and speed . They used the two pavilion as the main symbol in the logo .The inspiration of the building comes from the two pavilions and the three main future colour: black, present the excellence and elegance of Bentley. Silver, present the mastering, promoted and creativity .The landscape also, inspired from the three colours that were used in different car versions. White and black, classy car .Green, for racing .Red, is associated with the most advanced car The first part of the building was including the showroom have 6 edges related to the cars number of Bentley style according to the years. The main entrance has a welcoming double-height entrance then the client either can use the ramp to continue the journey or go directly to the showroom. Then after continuo there journey they can stop into the café, in the second floor and have a nice view overlooking the testing drive. Related to the weather climate of Jeddah, so I decided to have a large window in the north said. It will have a good sunlight and, good vision throwing the passing car .On the south i create some lovers, so it will low the sun temperature that was entering the showroom .The building has a passive designed system as in the car shading has a solar panels in the top .Structure used, frame structure in the showroom part and, in the services part skeleton structure. all the room service located into the back of the building.
2020
0000
The building has a passive designed system as in the car shading has a solar panels in the top
done by:renad alhalabi
supervisor by :Dr. mady mohamed
Favorited 1 times
