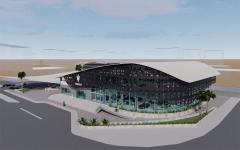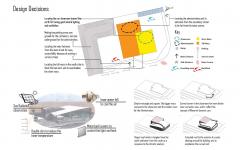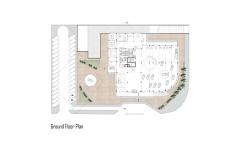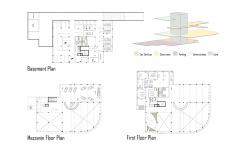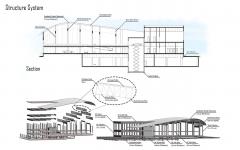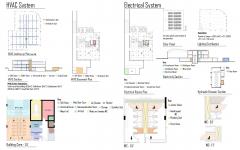Project Description:
A showroom located in the heart of Jeddah city, on the western region of Saudi Arabia. The mission was to develop a comprehensive design of Maserati Car showroom. By reading about Maserati history of cars developments, it encourages reflecting their innovation of the recent models as a respect to their high-tech and luxurious design. That was achieving by designing the building form, envelop, and interior. The project will deliver the sporty yet luxury experience to the visitors. The showroom will emphasize the High tech, innovation, and vision of Maserati Company.
The exterior is provided by a perforated skin that is inspired by Maserati logo, it formed through dynamic lines as the displayed cars. Moreover, the roof is over hanged and integrated by curved and straight lines which gives a luxurious look. The interior is expressing the luxurious experience by the spiral ramp, the large showroom hall, and the paths and lounges.
Program:
The project is consisting of four levels including showroom in the ground and the Mezzanine floor. In addition to an administration zone in the ground and the first floor. The project is provided by a basement consisting of the car services and an underground parking for the workers. The site is offering an outdoor exhibition which displays the latest model of the brand in addition to the visitors parking.
Structure System:
The structure system used was an integration of steel truss, portal frame, and skeleton structure. Each one is used in the different functions according to the span in different zones.
2020
0000
The steel truss system is supported on steel column, and used in the showroom area of the ground floor. The portal frame structure used the reinforced concrete frame, and it is used in the showroom of the Mezzanine floor. The skeleton structural system is used in the administration zone of the ground floor and the first floor. Moreover, it is used also in the basement in addition to the retaining wall. The project provides different technological techniques, it uses the solar panels in the roof instead of the generator. It contains the motorized louvers in the western façade because of the high solar radiation gain in this side according to the solar study. The project has double skin passive design technique in the different parts of the facades to reduce the heat and to provide better ventilation. Moreover, the basement is raised to receive natural lighting and ventilation.
Designed by: Aseel Kensara
Supervised by: Mady Mohammed
Favorited 2 times


