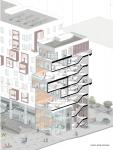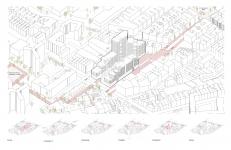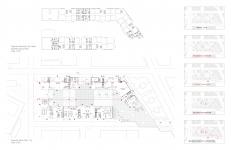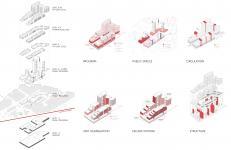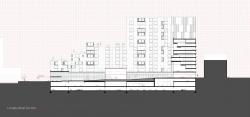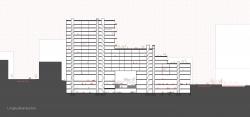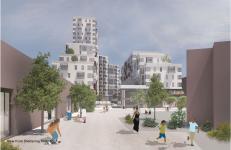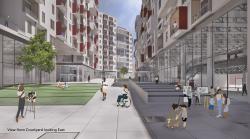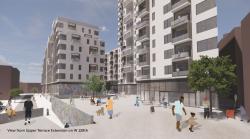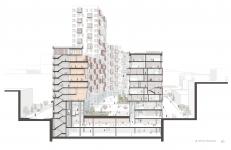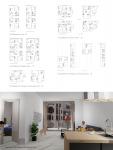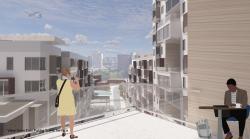Situated in Manhattanville and home to many diverse communities, the initial site analysis centered on the existing community-oriented programs, historical landmarks, and open spaces. With aims to create a sense of placekeeping for this site, our design proposal bridges to St. Nicholas Park and Manhattanville Houses, enhances the cultural connection to 125th street, and responds to the developing technology district.
On the ground and lower levels, the site is anchored by exhibition spaces honoring the neighborhood’s manufacturing history and showcasing work from local artisans. These levels will also house S.T.E.A.M. program spaces to help foster youth engagement and an interchanging market that collaborates with the Harlem Local Vendors Program and SoHarlem to provide a storefront for local products and makerspace for artists. .
Interventions to the neighboring public space seek to enrich the vibrancy of Manhattanville by extending the project’s program and landscape. On the site, a gently-sloped central plaza responds to the current topographical conditions and blurs the boundaries of public domain. On the building scale, a series of vertical public spines provide communal amenities and incubator spaces that promote inviting exchanges and extend the tenant’s living space beyond their unit.
This design proposal also explores the duality between two facade systems with the face of the plaza treated differently than the exterior through materiality and form. From the cityscape, the facade will incorporate an operable screen system to allow greater privacy and shading in the balconies. In the courtyard, the facade system is more irregular with variation of protruding balconies. Inspired by the unit aggregation and massing of Via Verde, the upper levels are terraced and the market and affordable units are scattered indistinctly. There are 360 units, with 15 unit types ranging in both affordability and size to benefit all income levels and family dynamics.
Overall, this design proposal has the potential to reimagine the opportunities for affordable living and playful, informal interactions. Fostering the unique identity, culture, and historical ties is critical to the placekeeping of Manhattanville.
2020
0000
FAR of 5.8 with a segmented perimeter massing
Public Programs
Exhibition space: 66,046 sq ft
S.T.E.A.M Program: 44, 892 sqft
Local Vendor Market: 45,879 sq ft
Residential Lobbies: 4,374 sq ft
Public Plaza: 55,295 sq ft
Percentage of Public Program: approximately 30%
Residential Program
One bedroom unit: 615 sq ft
Two bedroom unit: 966 sq ft
Townhouse shotgun unit: 1,261 sq ft
Total housing: approximately 385,000 sq ft
Project partner: Cassie Dickson
Professor (University of Virginia): Esther Lorenz
Favorited 4 times

