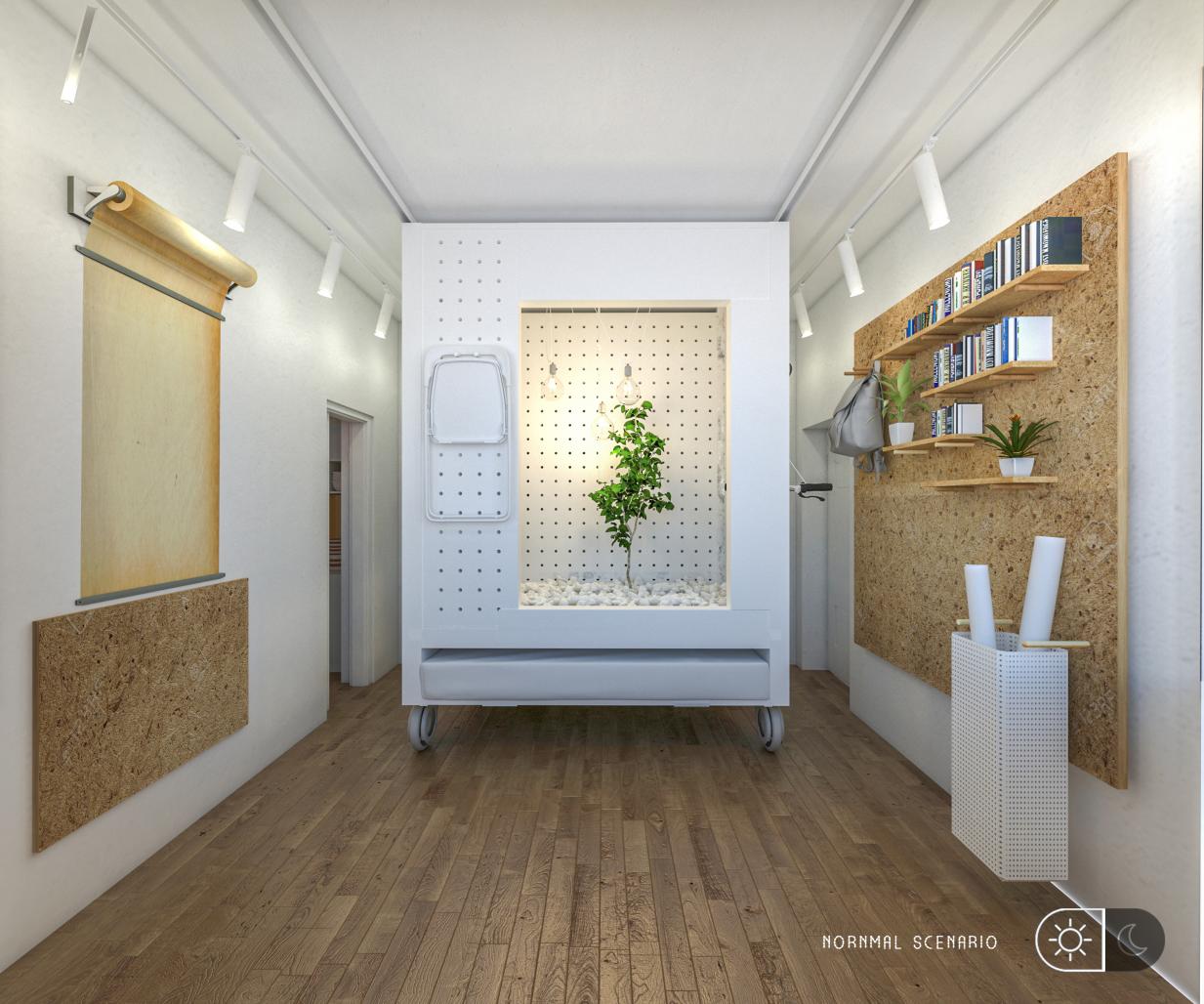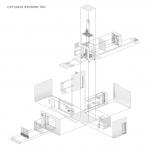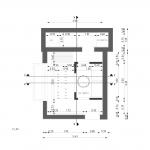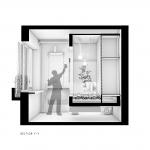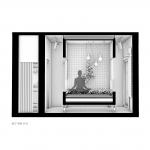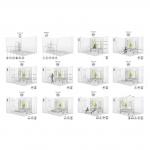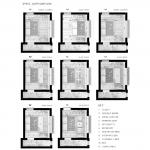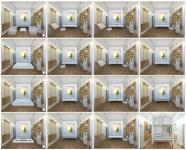In Order to promote alternative solutions for adapting an interior space to multi-function space, coming up with affordable units with limited size & cost.
What makes the space looks beautiful and also makes it perform beautifully, Flexibility, adaptability, and affordability were the keystone to start thinking about creating this playful design & creative approach.
The design of "The Floating Cabinet " gives the ability for a user to transform a multi-space or adapt to the immediate environment is a keystone.
In the future, when we design a space, we will have to justify these spaces and we are gonna have to look at these designs that are more back-to-basics, I think we are gonna get rid of a lot of these frivolous extra spaces, on the other hand, thinking in urban scale, micro-universes will be spreading rapidly, where you have all your services in one place, where programming gets mixed up, this gonna compete with homes getting better, the technology of open-plan with multi-function flexible spaces.
The Idea of "The Floating Cabinet " is so simple that it’s almost like a cardboard box, it lacks character & diversity.
As architects, we are not manufacturing the future we are accommodating it.
Creating a new industry of living by designing a space which is super flexible, adaptable &
Affordable.
Flexibility & adaptability are a massive part of the game and is why we design the way we do.
In order to experience nature together...
Believing in the concept of getting connected with nature is going to continue to be huge going forward, we need to position ourselves within that framework in order to understand our place in the world, pushing the envelope, creating innovative spaces, designing this space of the future in the present, to spread the idea of putting together work, various life activities & nature.
Inhabiting a hybrid part of the environment city, that is half landscape, half city.
In the future, all spaces will have to have multi-function which serves doubling functions. as Dynamic spaces .where you don't waste anything, space, energy ..etc
House is exploring, if the values system changes, it's less about surface and appearance, and more about how something is made, when you choose materials, you also choose the aesthetic of their manufacture, Recycled Compressed wood & gypsum board were the main used materials in this design which are all affordable, recyclable, minimal & good looking.
In the future, all spaces will have to have multi-function which serves doubling functions. as Dynamic spaces .where you don't waste anything, space, energy ..etc
With the current pandemic, we realized how quickly we have been able to pivot and shift, We are being reminded that waste spaces are problematic, whether we like it or not.
More Info at the link below:
https://www.besanabudayah.com/interior-design?pgid=kievn3ps-7c384df2-7dcc-4905-93e3-f012265cde68
2020
0000
Technical Data :
This Piece of Convertable furniture aims to promote alternative solutions for adapting the room to multi-function space, coming up with affordable units with limited size & cost.
"The Floating Cabinet" was made of lightweight materials, Recycled Compressed wood & Gypsum boards, in addition to (7cmx7cm profile ) steel beams as structural support elements.
"The Floating Cabinet" is designed to appear like an almost minimal cardboard box.
It's less about surface and appearance, and more about how something is made, when you choose materials, you also choose the aesthetic of their manufacture, Recycled Compressed wood & gypsum board were the main used materials in this design which are all affordable, recyclable, minimal & good looking.
https://www.instagram.com/p/CDwnhPlJEse/?utm_source=ig_web_copy_link
Architect Designer: Besan Abu Dayah.
