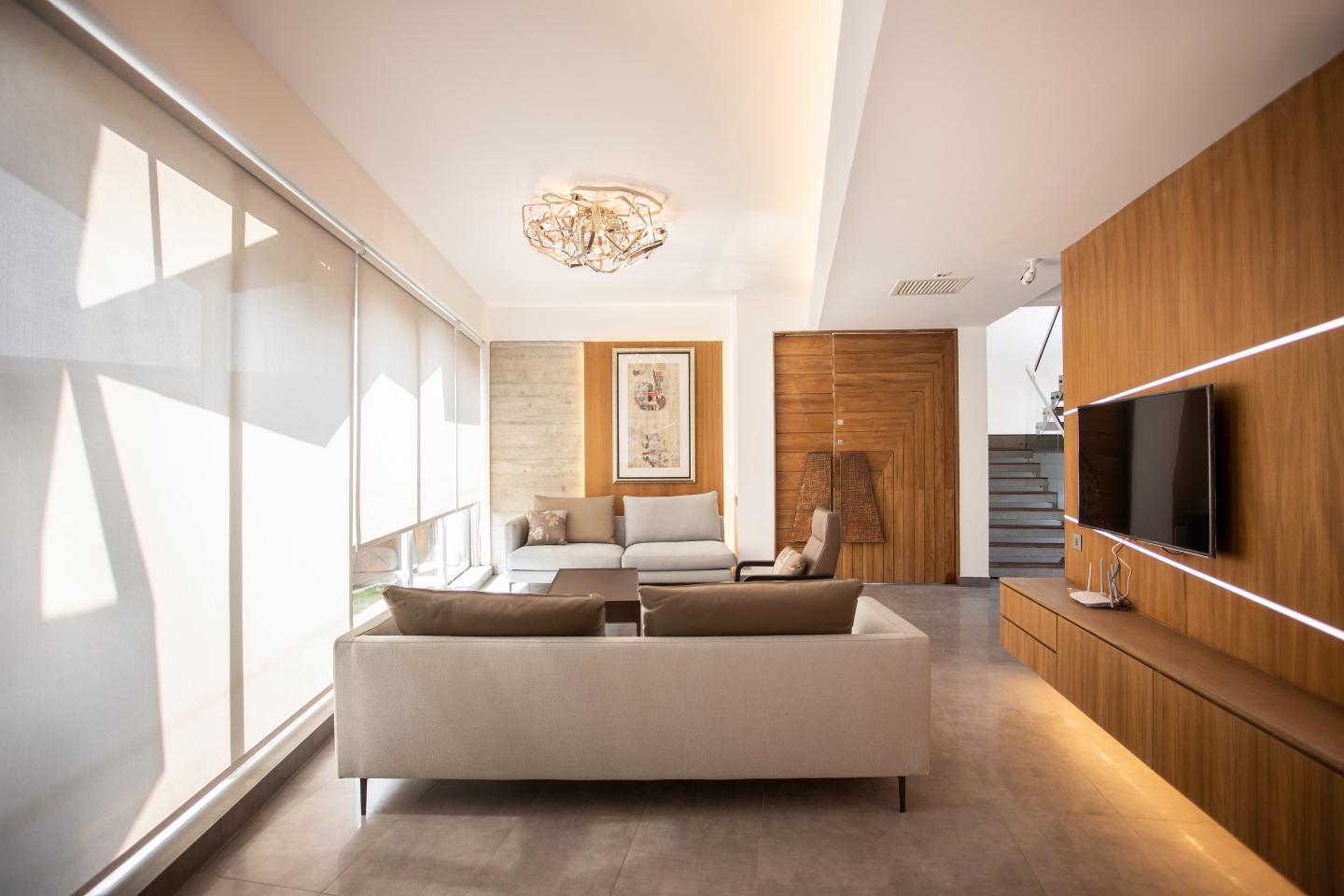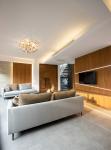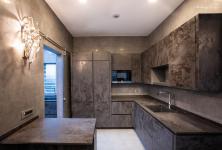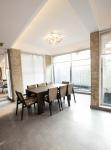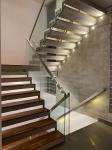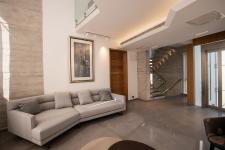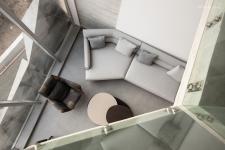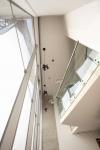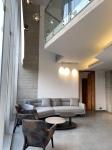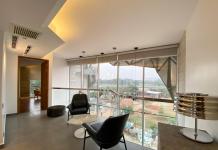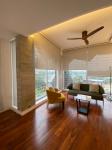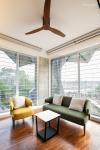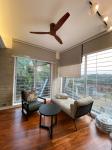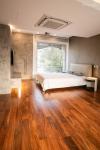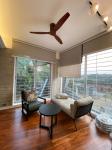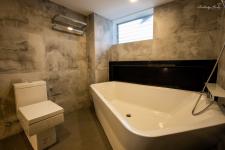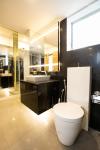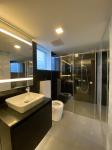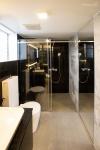Where does a new aesthetics start from? From the aesthetics of a time? Technology? Material? Use? Or can it be from simple realities as climatic conditions? This residence faces a park and needed to have maximum exposure towards it both because of view and prevailing breeze but at the same time needed shading that would protect the opening from rain and reduce direct solar heat gain. We designed the shading device as a symbiotic growth that grew over the building giving the structure an aesthetics of a symbiotic relationship of concrete and metal.
“The Growth” is like a plant growing over the building, it is derived around the idea of how forms can be derived around elements of opposed nature yet resulting in a aesthetics of Symbiotic Relationship. In this case the idea is further strengthened by the fact that this grown perform the extremely important duty of shading while allowing the house to have large windows turned towards the wonderful panoramic views of the site.
The Form and the “Growth” was first painstakingly developed over many months with countless paper models exploring different “natures of growth” and different geometries of folding. After that the final design was further explored in computer modeling to come to stage where we would be able to provided the model to the fabricator for quantification and design of the substructure and also the design of the cutting diagram of the metal folds.
The house is “hand built”, the form-work is from hand sawn wood, flamed in a particular way to highlight its grains so that it can be transferred to the concrete. The concrete is hand poured, the metal panels are hand crafted on site. This gives the building a crafted look with wonderful textures. Even the main gate is hand beaten copper panels (initially beaten at the office to show the craftsmen the desired texture), same as the main door handles.
Even though the house has an exciting Avant Guard expression , the real beauty of the house is prom within. The extremely efficient plan has organized the service areas in such a way as to maximize the space for the main areas so that the house feel much larger. Also all the main spaces have been placed in such away that the house celebrates the panoramic view of location to the fullest. In the end it is the inside of the house that is lived in.
The house has a sense of good living with an array of facilities, finished in the highest of standards. Even the lighting and placement of all artwork has been carefully designed . The house has a home theatre and a spa in the semi basement alongside laundry and maids room, a living, dining and kitchen on the ground level, master bed and a bedroom on the first and second floors. There is a party space and roof terrace on the top. The interior of the house takes the color scheme from the exterior and then adds wooden floors and soft toned furnish to soften it up. The house is flooded with natural light and most of it can be opened up to natural breeze.
The house is a testament of the courage to embrace the unknow because the only constant is change. It strives to push the boundary of normality and explores possibilities. For the owners it’s a known way of life in an unknown “aesthetics”. Instead of looking for a form the house looks for “formlessness”, for an “evolved” beauty rather than a known construct.
2018
2020
Category: Residential
Project Name: Tanvir Residence
Project Address: Nikunjo
Site area: 2160 sqft
Year of completion: 2020
Architects: Tanya Karim, Nurur Rahman Khan, Maliha Farhana
Name of Owner: Tanvir
Photographer: Nurur Rahman Khan, Mustafa Tarique Hadi
Description: Nurur Rahman Khan
1. Nurur Rahman Khan
2. Tanya Karim
3. Maliha Farhana
4. TKNRK team
Favorited 1 times
