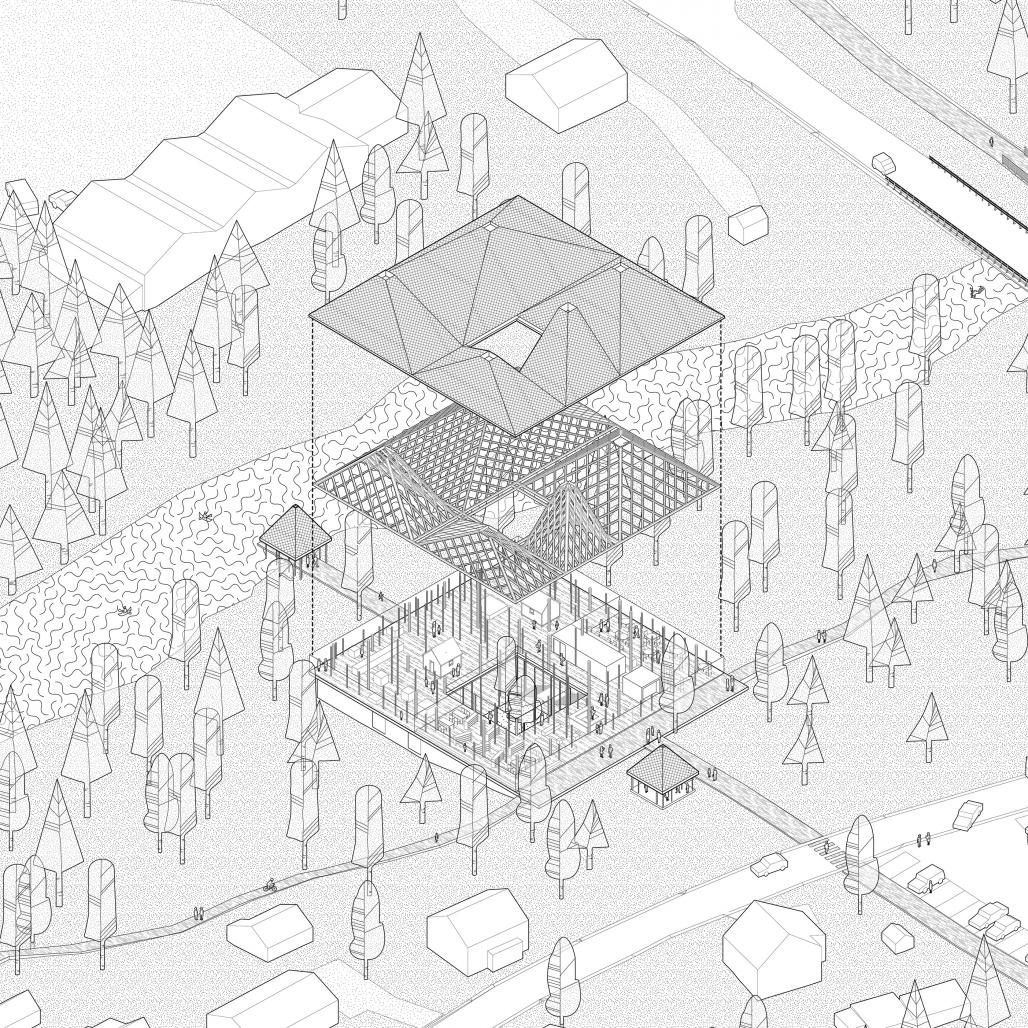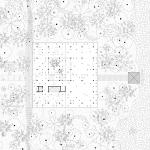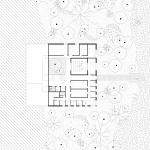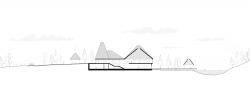The forest finns culture and way of life was inextricably linked to the forests that gave them their name. They lived worked and existed in close proximity to the trees which provided them both shelter and the means to grow food. Their whole way of life was a process of coexistence with the trees, from their way of farming to the architecture of their dwellings and this project seeks to embody that symbiosis. At its simplest the spirit of the project is “a forest with a roof". The connection of landscape to architecture and the transition from external to internal space is at the heart of the project. When one studies the culture of these people the link between natural and manmade is seamless or at the very least sympathetic and we have tried to hold true to that principal. The forest finns processes of felling trees to create shelter and pasture is central to the design of this project. The building can be imagined as a cluster of simple pitched forms which together create a layered architecture. The building is an expression of the culture of these people as well as a depository for all he objects and artefacts they created. Landscape, architecture, art and craft all come together in this project to leave an indelible mark on visitors. Visiting the museum should be both an educational and emotional experience and that is the intent of the design.
PLAN
The plan is spread over two levels with a distinct division between servant and served spaces. The ground level houses the exhibition spaces as well as the primary public areas like the reception, library, cafe and shop. Elevated slightly from the street the upper level stands boldly as the building’s primary architectural expression. The free arrangement of columns brings the pattern of the forest inside the house. The lower level contains the backup and more private areas as well as the auditorium and meeting rooms. The compactness and effectiveness of this lower plan allows the upper level to be free and flexible while providing staff efficiency. This concrete base also allows for safe storage of the collection and is spacious enough to accommodate future expansion of the collection. A generous staircase connects these two levels while also transitioning the gap from the plateau to the river. This axis bisects the house bringing visitors down to a riverbank pavilion.
SECTION
On ground level there are no walls or other physical barriers for visitors. The different spaces are simply delineated by the roof arrangement. The reception/shop, cafe, library, permanent and temporary exhibition spaces are each elaborated by their own specific pitched roof above. This roof structure is conceived as floating above the public areas with generous light pouring in from the perimeter glazing both at the edge of the building and in the central courtyard. The roof pitches also have selectively placed openings allowing diffuse light from above. It is a central design decision to allow different types of light conditions through the basic fabric of the house which can be controlled to create the desired lighting levels for various types of exhibition. The lower level plinth is simpler in section with a universally flat ceiling level. The auditorium is positioned in such a way as to allow a more generous ceiling height. The arrangement of the partially sunken plinth is designed to maintain the buildings connection with the river while simultaneously respecting the particular limitations of the site in relation to groundwater and flooding. The vertical connection from the entrance to the lower level falling toward the river helps mirror the context and, reinforce the relationship of the building to the river. As close as possible a connection is kept while simultaneously respecting the buildable limits of the sites in relation to groundwater and possible flooding.
FORM
Put simply the basic formal intention was to create something that is sympathetic to both the site of the museum and to the spirit of the people that it is intended to represent. The vernacular architectural traditions of the forest finns and the qualities of the surrounding forests are combined to create a combination of the modern and the traditional. Internally, simple but outstanding spaces are intended highlight and compliment the exhibitions to be housed inside while the glazed facade allows a 360-degree panoramic view of the surrounding countryside. For us each are of equal value and it is of fundamental importance that the design does not create a hierarchy between the landscape and the exhibits. Each are equally important and allowing a flow from inside to outside and back again created the formal arrangement of the project.
2018
0000
ENVIRONMENT
In terms of a sustainable, environmental attitude to the project we took a simple but robust approach. Firstly, the choice of materials is in keeping with that attitude while also echoing the architectural traditions of the forest finns themselves. Wood construction using local timber is to be incorporated wherever possible. A compact plan and footprint limit the amount of facade thus reducing the surface area for heat loss etc. There is a very low percentage of glass surface with most of the external envelope of the building comprising the roof structure. The design of the roof is central to our sustainable approach and the intention is for it to be heavily insulated to maintain an excellent u-value. The roof form itself is also developed with the issue of snow load in mind. The steep pitches will reduce build-up of snow on the roofs and it is our intention that all meltwater be collected and used in the building as grey water. The roof also incorporates camouflaged solar panels between the shingles on the south roof slopes. Simple natural ventilation utilising stack effect is also to be incorporated. Fresh air is taken in through vents between the glazing at ground level with the heated air then extracted through extracts in the roof pitches creating the necessary pressure differential for airflow. The courtyard at the centre of the plan is included as a moderator of internal climate allowing generous daylight into the centre of the plan. It also allows fresh air into the centre of the house while also creating a centralised area in which to collect meltwater. The concrete mass of the lower level is also intended to act as a mediator of internal climate with the material mass helping to buffer against dramatic temperature changes by acting as a heatsink.
STRUCTURE
The structure is in essence the central poetic element of the design. The intention as previously mentioned is to create a "forest with a roof". Like the plan the structure is comprised of two distinct systems over two levels each relating to the functions on that particular floor. The lower level is a simple concrete plinth, a series of walls acting both structurally and functionally to divide the lower spaces. The upper public level is in complete contrast in terms of both material and structural approach. Clusters of timber pillars elevate the timber roof structure over the public spaces creating the sense of looking through layered tree trunks. The spacings between these pillars are creatively and methodically altered relating to the particular function of the adjacent space. Along the facade and in the cafe/library areas the columns are more closely spaced, whereas in the exhibition spaces the distances between them becomes more generous for functional reasons. This spacing is done sensitively so as to maintain a natural flow between the structural elements. The large pitched roof structures sitting on the columns give a unique character to each particular space below. The simple pitched forms echo the vernacular architecture of the forest finns and such forms sit sympathetically in the local landscape. The enlargement and change in scale of these pitch forms is intended to create an impressive and rich spatial spectacle while simultaneously remaining sympathic to tradition.
Beatriz de Una Boveda, Pej Gombert, Ori Merom, Jarlath Cantwell, Kuba Kolec





