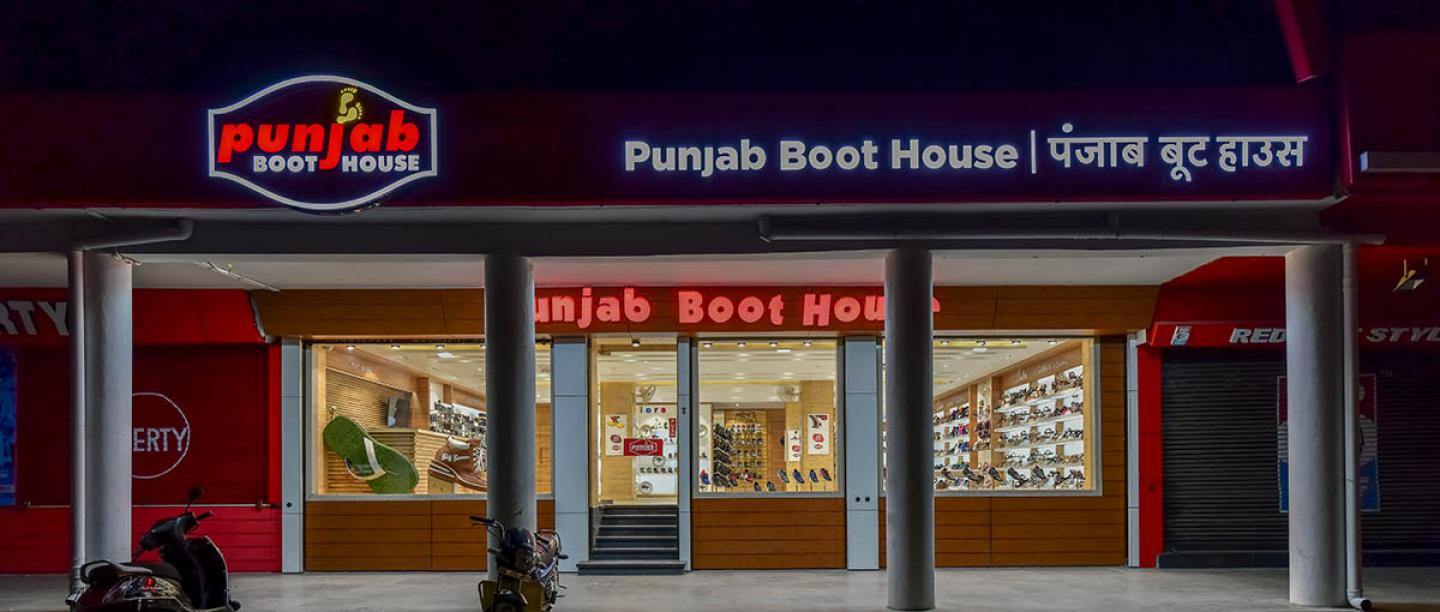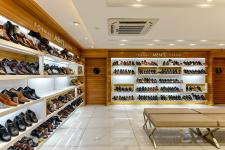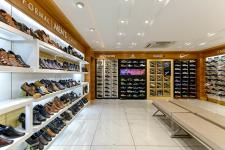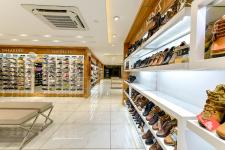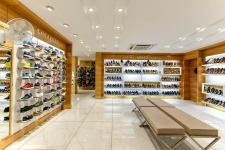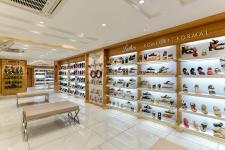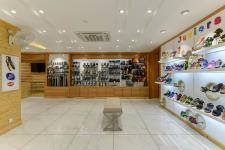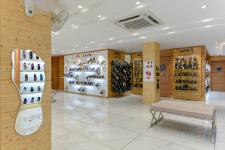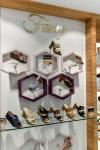The 1900 ft multi-branded footwear store is located on the main street of a busy crossing. Being the fourth store in the city we had tried to give it a brand identity. The store showcases footwear and accessories of various brands.
A soothing color scheme is created with the use of materials such as Canadian pine wood, veneer, white acrylic surface, keeping the materials very minimal, and adding contrast by the use of colored acrylic sheets in a few of the display shelves. Each shelf of the display is illuminated with light below to ensure the best display of footwear. The materials and finishes are repeated in every section of the store and accentuated by the use of mirrors. The rack display is kept minimal which makes it handy and easy to choose the footwear to mix and match, giving the perfect visual setting for the customers.
The flow pattern of the store is quite simple and self-guided which allows free access to the display of men, women, and child sections, the center space has sat and generally used as trial areas.
The facade treatment is done using Composite marble and HPL sheets with large fixed glass. The store is elevated from the main street by almost three feet which gives it a wider frontage from the street allowing complete transparency for the window shoppers.
The flow pattern of the store is quite simple and self-guided which allows free access to the display of men, women, and child sections, the center space has sat and generally used as trial areas.
The facade treatment is done using Composite marble and HPL sheets with large fixed glass. The store is elevated from the main street by almost three feet which gives it a wider frontage from the street allowing complete transparency for the window shoppers.
2018
2020
Total Area: 3000 sq. ft.
Built-up area: 3000 sq. ft.
Principal Architect - Ar. Kamalroop Singh
Photo Credit - Sameer Chawada
Civil Contractor Name - Mr. Sajeed Khan
