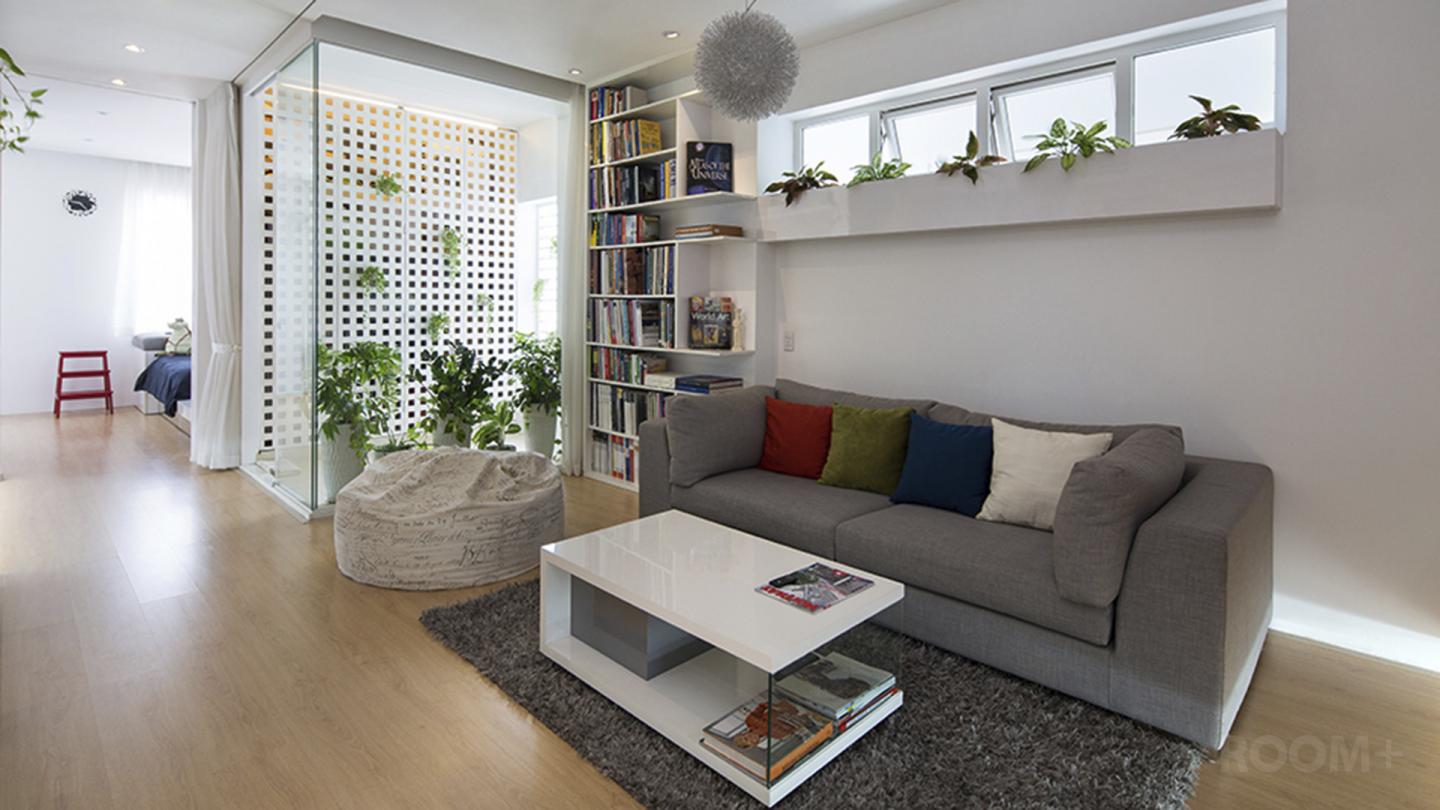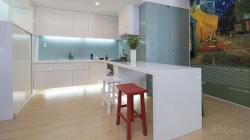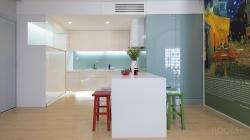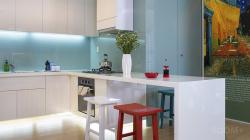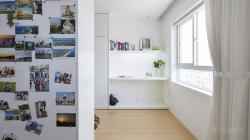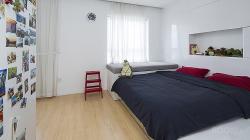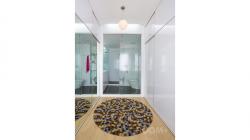This 78 square meter apartment was designed as a contemporary and flexible living space. Two partition walls were removed and replaced by glass doors in order to create a “light box” providing day lighting, natural ventilation and also an open space.
The design maximizes the flexibility and multi-functionality of the spaces. The living area can be converted into an extra bedroom thanks to the curtains. The dining table is an extension of the kitchen and also acts as a work station. The bedroom and wardrobe can be transform to two separated bedrooms when necessary.
This 78 square meter apartment was designed as a contemporary and flexible living space. Two partition walls were removed and replaced by glass doors in order to create a “light box” providing day lighting, natural ventilation and also an open space.
The design maximizes the flexibility and multi-functionality of the spaces. The living area can be converted into an extra bedroom thanks to the curtains. The dining table is an extension of the kitchen and also acts as a work station. The bedroom and wardrobe can be transform to two separated bedrooms when necessary.
This 78 square meter apartment was designed as a contemporary and flexible living space. Two partition walls were removed and replaced by glass doors in order to create a “light box” providing day lighting, natural ventilation and also an open space.
The design maximizes the flexibility and multi-functionality of the spaces. The living area can be converted into an extra bedroom thanks to the curtains. The dining table is an extension of the kitchen and also acts as a work station. The bedroom and wardrobe can be transform to two separated bedrooms when necessary.
2012
2012
Total floor area: 78 m2
Vinh Phuc Ta
