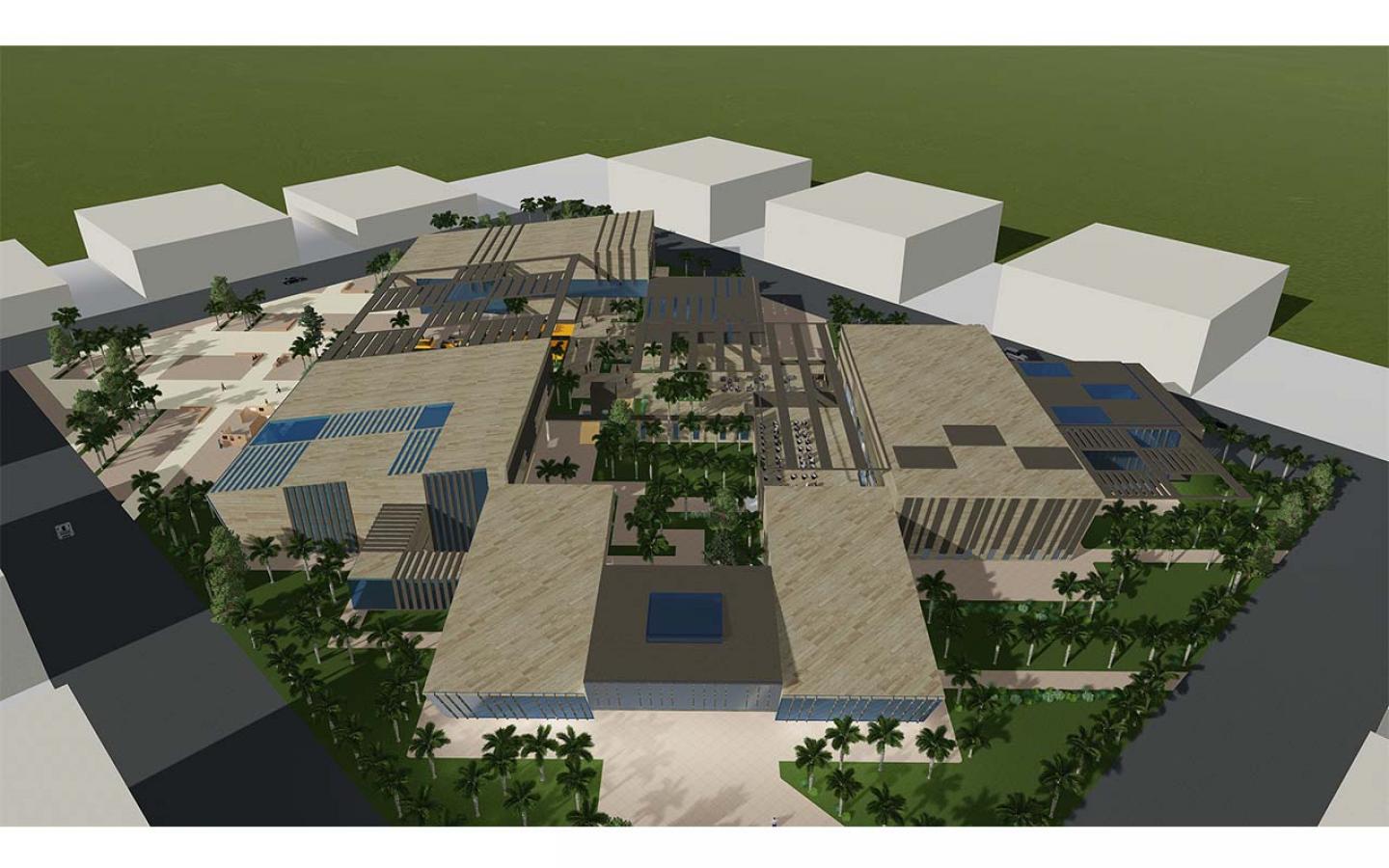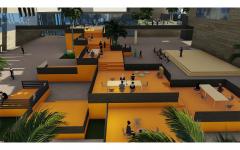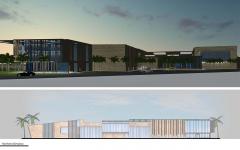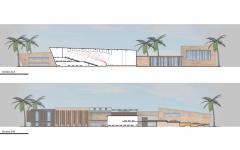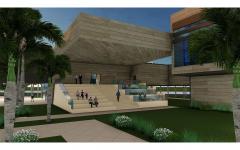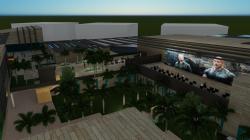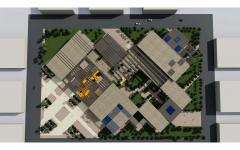Concept:
The house of wisdom in old Baghdad was a great library holds books from all languages and scholars which led to call it’s era the “Golden age”. Additionally, it creates a community of translators, scientists, students and more to rise it up. My inspiration is to provide the sense of discovery which encouraged old Baghdadi people to built this kind of knowledge community in one place. Forming such design in order to let youths communicate, collaborate, and motivate to rise up the great knowledge again in a modern way.
Open Spaces Design:
The open space is including a special structure which gradually gets up to have an interesting seating for youths to think, collaborate, and get inspired. It is overlooking a multi functional hall for different activities. The orange color used because it is a motivating and encouraging color that appeals to young people. Moreover, the wide stair leading to the library containing seats and steps to set, and holding small shelfs for reading magazines in the fresh air. The upper open space is offering an interesting outdoor cinema serviced by a small café.
Spaces Design:
The library is designed with different design of seats in each zone, the lab area is having different levels which can be accessed by a ramp. In addition, there is a workshop area which offer multiple design for seats to fit any function, and there are meeting rooms for students discussions. The museum contains four different sections art, culture, history, and technology to meet several interests.
2020
0000
Location: Baghdad, Iraq.
Project Date: 2020
Software used: Revit 2020, AutoCAD, Lumion 8, Adobe Photoshop CC.
Designed by: Aseel Kensara
Supervised by: Dr Shimaa Elsayed
Favorited 2 times
