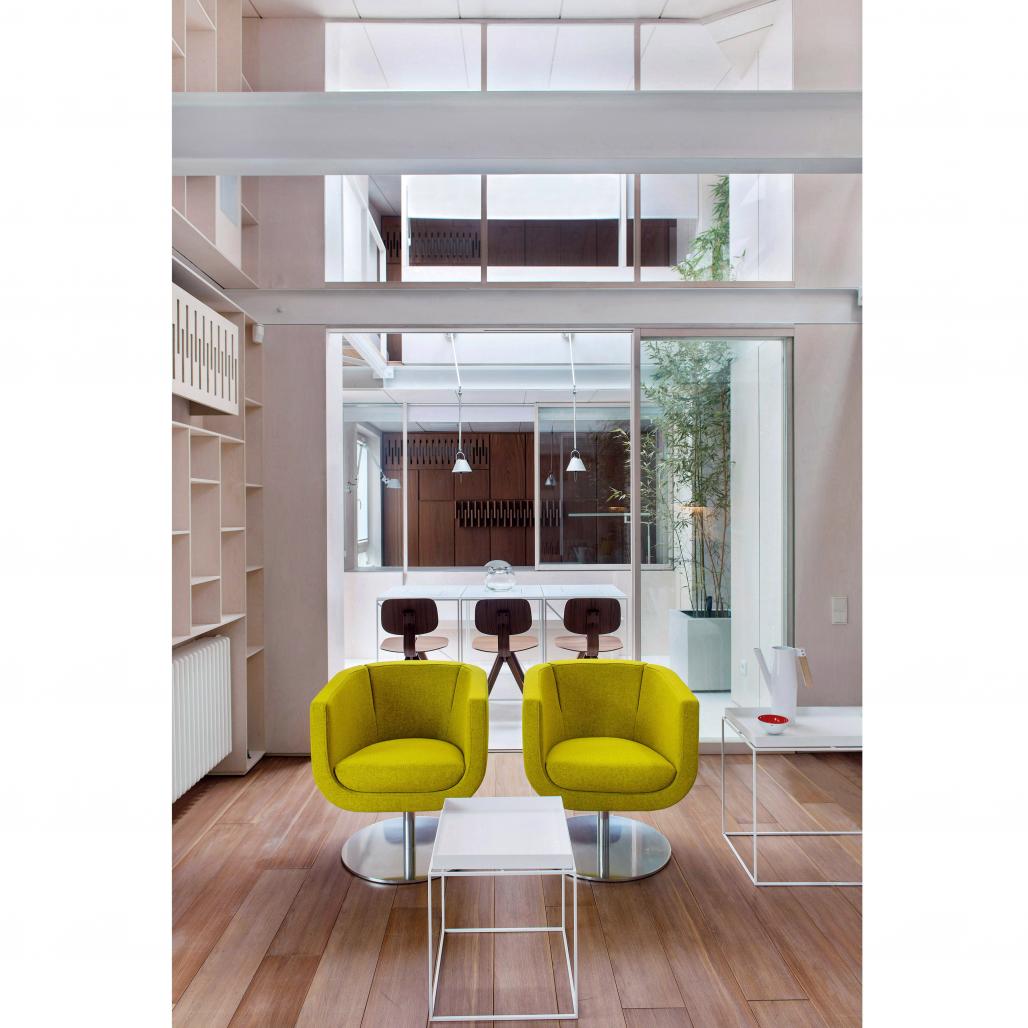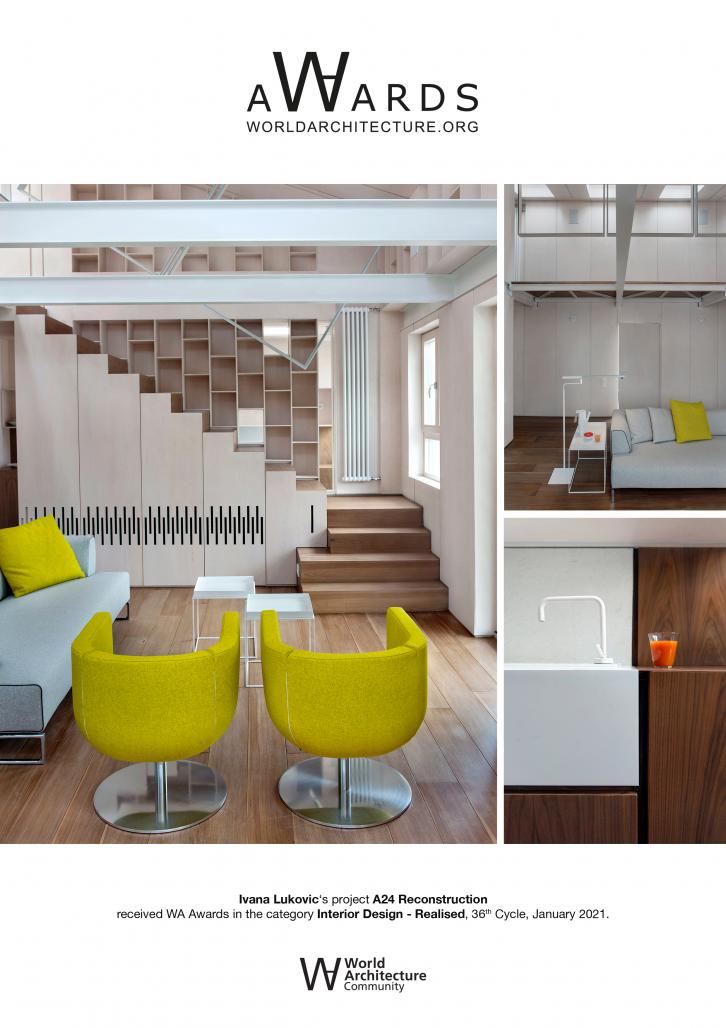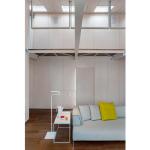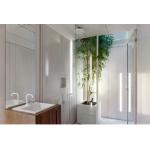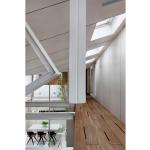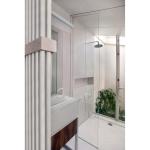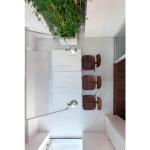Central Belgrade, trees surrounded, elaborated example of the postwar Yugoslav modern residential architecture from 1970, at the 7th and 8th floor, was a setting for the challenging reconstruction of the Apartment 24.
A new metal construction, introduced through process, enabled the additional 13m2 of habitable space and appropriate height of the second level walkway. Eleven light wells were created to allow natural light and ventilation for the entire place. At the entrance level, two double-height transitional spaces were developed. They present interior gardens, where the light from above enhances the beauty of implemented materials, while functioning as extension of the exterior in summer, or as a part of interior, closed and protected, in winter.
The entire 110m2 space is conceived like a large wooden box with birch plywood boards and walnut veneer taking shape of bespoke equipment. The idea of divisions at both levels that play the role of functional, bespoke furniture, enabled maximum use of the anew created space.
History of the place, the ‘70s nostalgia, was the inspiration for finishing materials: walnut veneer, birch plywood and white cement handmade terrazzo, all evoking atmosphere of that time.
Additional insulation of external walls that is concealed behind the birch plywood panels, proper roof insulation, triple glazed roof and facade windows, natural light and ventilation in all spaces, together with greenery in the transitional places- all have contributed to achieving a sustainable environment of the highest standards.
The A24 project is relevant for the architectural qualities in parallel with the social ones. Namely, it was coordinated in three languages and supported by dedicated professionals, whose enthusiasm, international expertise, and human qualities made the realization joyful and possible.
2017
2018
Location_ Belgrade/Serbia
Typology_ Reconstruction of the Residential Space
Status_ Completed 2018
Floor space_ 110m2
Photography_ Dusan Djordjevic, Belgrade/Serbia
Author_ Ivana Lukovic, Architect, Athens/Greece
Collaborators_ Alexandra Arampatzi, Architect, Athens/Greece
Stanford Rabbit ( K. Geranios and O. Mpormpantonakis, Architects), Renderings, Athens/Greece
Construction_ Miroslav Silaski, Civil Engineer, Belgrade/Serbia
A24 Reconstruction by Ivana Lukovic in Serbia won the WA Award Cycle 36. Please find below the WA Award poster for this project.
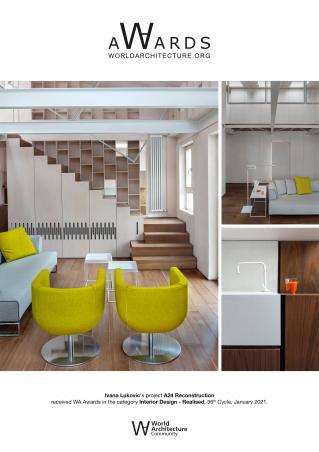
Downloaded 3 times.
Favorited 1 times
