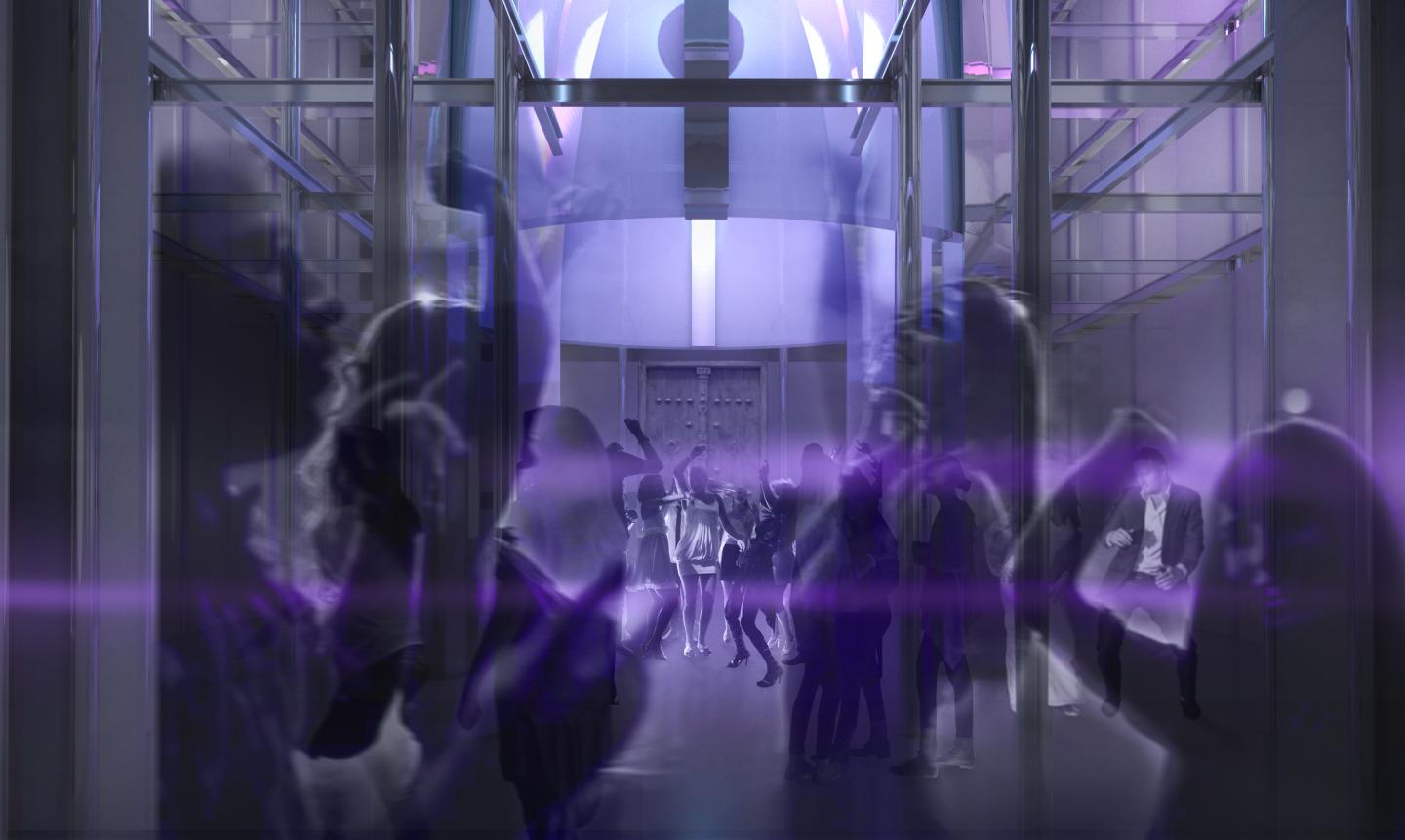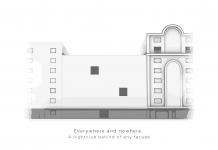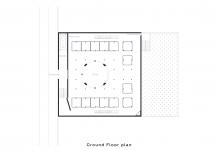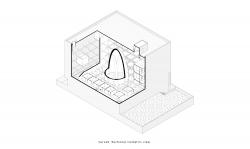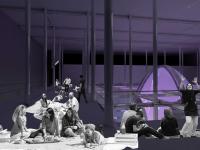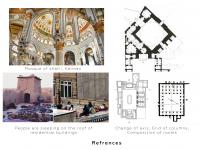Every day and month a huge amount of youth, are changing their cultural belief with incredible speed in Iran. The inner central courtyard is still a beautiful and desirable nostalgia but most of the lovers of these types of houses, are looking for more open relationships and more transparent life. The meaning of home in Iran is more than a place to sleep. Since people built a wall around their house and were looking at the inner courtyard, the meaning of home changed. Home is a multi-functional building that people do everything in it, living, party, and work. Even now that people mostly live in modern apartments, still lots of functions that usually have another place like bars and clubs in western societies are mixed with homes in Iran. But the question is, when people in process of globalization thinking about their new needs and desires, how much it takes till functions as such find an autonomous character and turn into a new building in the context of Iran.
What makes the situation of Iran unique, is not people with new needs, but it’s the Proximity of two different types of people with entirely contradictory thoughts and believes. Here there is a question that how the new architecture of Iran can respond to different people and value each character in a particular way. This is a practical project to answer this question. The future nightclub is a symbol of the future architecture of Iran, looking to historical references and developing traditional Iranian architecture in terms of characteristics of space and not the tectonic side of architecture.
in the past, people were avoiding looking outside and all the windows were opened to an inner courtyard. The same is happening in the future night club. This building Is an independent element for the city and although there are lots of advocates between the people, is still in a religious society and lots of people (mostly elderly) are not friendly with this new function. Architecture in Iran is sentenced to be introverted and this concept will remain for the next decades. In traditional architecture, people were sheltering in their houses, to avoid being judged and stay more comfortable. accordingly, The future night club is simply doing the same.
There is no specific location for the future night club. It can be everywhere and nowhere. In fact, each building that you see in the city can be a nightclub. The future nightclub has a simple ordinary façade with the same structure as the other residential buildings. This façade is only an artificial cover to separate night club from the city. A normal façade with the entrance door and some unproductive balconies. There are 3 m gaps between the façade and main structure while they are attached with hug horizontal beams repeating in a regular grid. Nowadays all the facades are artificial, detached from the reality of the buildings only for the sake of grandeur. The future night club will do the same. A big lie in façade but this time, not for attaining attention, but to be hidden among a liar society. Artificial, minimal, and ironic.
.
I tried to redefine a new usage of sculptural elements in architecture. A door or a "beggar with an evil smile" have no functions except being sculptural elements to shape the space and guide people to find their path through the building.
2019
2020
The building has a generic exterior volume with complicated interior volume. This interior volume has setbacks in all the direction, even the roof to recede neighbors and sky. The future nightclub is a small volume in a big mass. a big mass that knows itself as part of the city and a small volume that is ready to welcome people. all the spaces inside are attached to the exterior shell with I beam elements and metal circular columns.
Pouria Shaghaghi
Favorited 1 times
