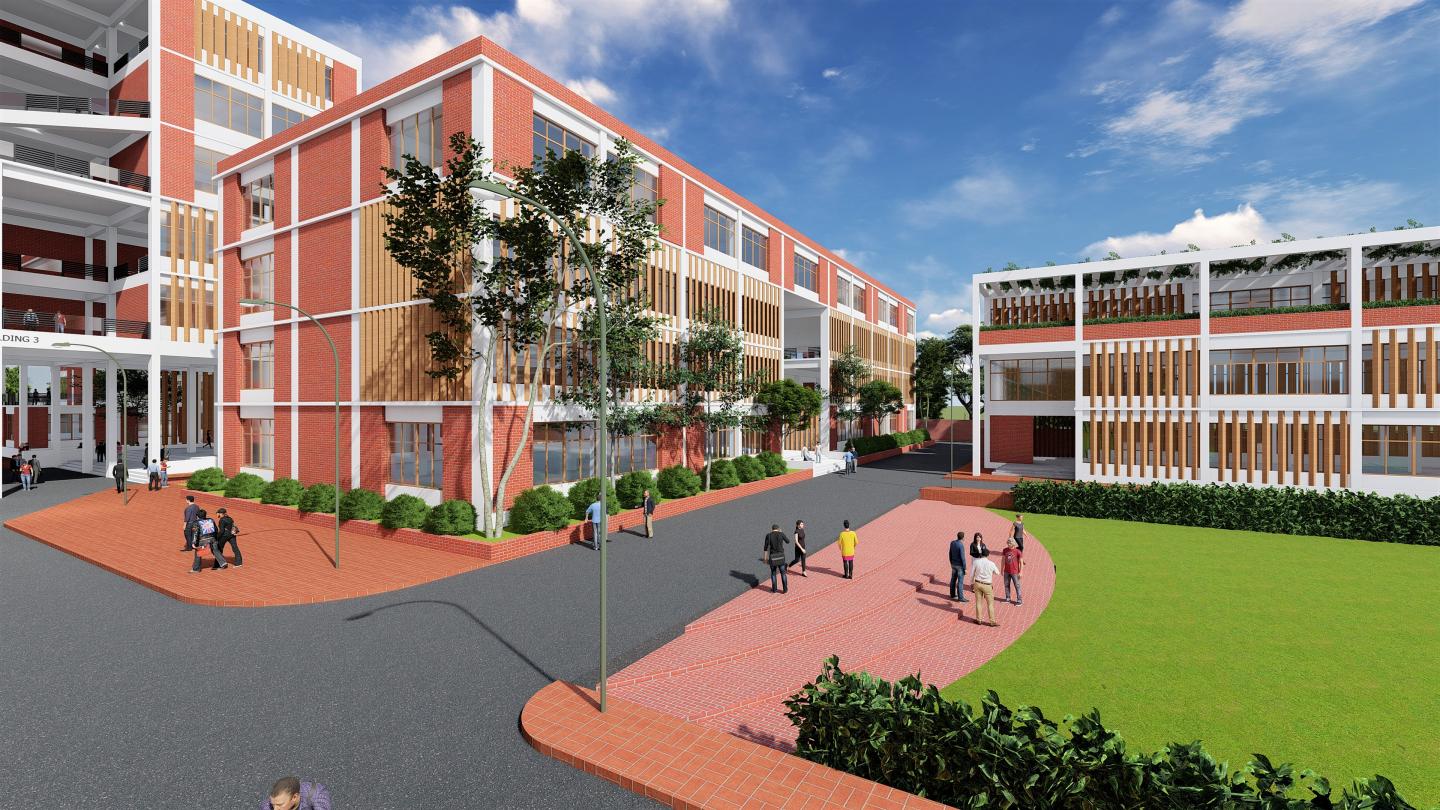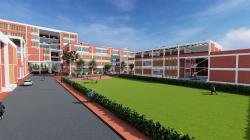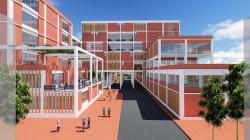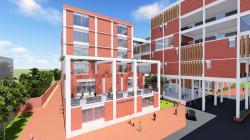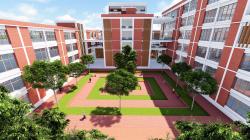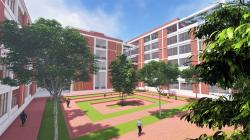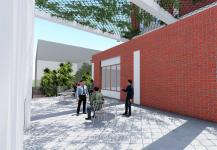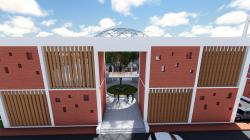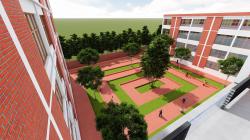Green buildings on university campuses provide benefits to the campus in several different ways. To gain this benefits effectively and with high credibility, it need to include a focus on sustainability also in its own operations and facilities. Campus projects present interesting sustainability challenges and opportunities. Campuses can benefit from the short and long term economic benefits. There are also long term savings. According to the USGBC, with an upfront investment of 2% in green building design, the resulting life savings is 20% of the total construction costs. With many universities lacking funding, this kind of savings could dramatically help the yearly budget. Along with this increase in monetary savings, green building and architecture has been proven to make the occupants more productive.
Studies have shown a link between improved lighting design and a 27% reduction in the incidence of headaches. Also, students with the most day lighting in their classrooms progressed 20% faster on math tests and 26% faster on reading tests in one year than those with less day lighting. Both of these studies show that better lighting conditions, which are one of the main features of green buildings, can increase the productivity of its occupants. Students at colleges where green buildings are being used will benefit by increasing their potential to gain knowledge.
The last important benefit of green buildings on college campuses is having the university seen as environmentally sustainable. Students are becoming increasingly aware of the issues the Earth faces with carbon emissions and increased consumption. These students want to attend universities that are striving to reduce their environmental impact. Universities participating in sustainable initiatives, like constructing green buildings, will attract more highly qualified students. Green buildings on campuses benefit both the school as well as the students.
Design a campus for North Western University which is green or sustainable and accessible under the condition of Sustainable Green Buildings.
-To provide all modern facilities and a stimulating environment.
-To play a potential and significant role in the country's private sector.
After considering all the facts according to the sustainable green design the orientation of the buildings is narrow in the east-west dimension. They are designed for optimum day lighting, ventilation, and for shading of one another. The exterior walls are designed so that areas of glass are created but shaded by exterior screens to prevent excessive heat gain.
The LEED for New Construction Rating System is broken out into five performance areas of human and environmental health:
Site Protection and design : The orientation of the education center is located with an efficient solar orientation. Also, during the construction process, we need to maintain minimal disturbance to grade, and existing vegetation need to be well protected. Avoid wetlands and other sensitive land to prevent contamination of local waterways.
Water Efficiency: A separate reclaimed/reused (STP/ETP )water system should be installed to furnish grey water to flush toilets and irrigate the landscape. Waterless urinals were also installed and it is estimated that each waterless urinal will save approximately 45,000 gallons of water per year. The building uses water-efficient native landscaping and low-flow plumbing. Storm water/rain water is conserved and re-used. In that case rainwater cisterns, gardens, and retention swales are also methods being used.
Energy Efficiency: Design includes rooftop photovoltaic/solar system, natural ventilation linked with a window interlock system for heating, day lighting controls, energy-efficient lighting.
Materials Efficiency: The construction waste generated onsite was needed to be diverted from the landfill. Using locally available materials/organic products for indoor and outdoor construction to reduce transportation cost and carbon dioxide emissions and to stimulate local economies.
Indoor Environmental Quality : Natural lighting can be used very effectively along with day sensors that automatically dim lights when daylight is too strong. Install operable windows and using daylight are the effective strategies to improve occupants comfort as well as giving occupants temperature ,ventilation and lighting control.
The project has been framed with a view to realize the following main objectives: -
• To design a campus for North Western University which is green or sustainable and accessible under the condition of sustainable green buildings.
• To disseminate quality higher education in the country especially in the southern part in the Need-oriented and age beneficiary subjects in these days of attainments of technology and business studies
• To provide skilled and trained manpower who can apply contribute to the nation
• To create opportunities to do innovative research in the field of topical interest
• The university must have its dedication and commitment to same communities of learners who seek individual professional spiritual and ethical development.
• To provide all modern facilities and a stimulating environment
• To play a potential and significant role in the country's private sector
Northwestern University is dedicated to the advancement of learning and is committed to promoting research in all fields of knowledge as the Pioneer and the highest seat of learning in the country the University has taken the task and for setting the transformation process of the individual students and the country is a hole through its educational and Research facilities keeping pace of the demand of the day with this notion their plans for future expansion of the facilities by establishing is on campus designed in contemporary state-of-art The campus will not only fulfill its physical needs but also for the philosophy of academic excellence and quality education of the university
And to carry out the objectives, the University authority intends to commission a consulting firm for the following services
a) To carry out layout plan of the whole site with detailed architectural plans, structural and other relevant engineering design ( electrical, mechanical, plumbing, HVAC, firefighting), acoustical and landscape design for the project.
b) To prepare tender documents of the construction contracts.
c) To assist the employer in the tendering procedures for selection of contractors.
d) Full time supervision of the project.
2020
0000
North Western University, Khulna the first full-fledged private university in Khulna, Bangladesh was established on the 18th November, 2012.The University started Academic Activities from Spring Semester, 2013. The Government of the People’s Republic of Bangladesh approved the establishment of North Western University under Private University Act. 2010. The University started its activities with 4 Faculties, 12 Departments, 67 full time teachers, 61 part time teachers and 489 students. At present the University consists of 4 Faculties, 14 Departments. The number of students and teachers have risen to about 3400 and 140 respectively. The first fresh admission classes had 489 students enrolled in 12 Departments: mainly of Business Administration, BA Hons in English, MA in English, LLB, MBA, EMBA, MDS, MBA-2 Year, Computer Science & Engineering, Electrical & Electronic Engineering & Civil Engineering
NWU has the authority, under its Charter, to impart education and confer undergraduate and graduate degrees in all branches of arts, business and sciences, including engineering and law. Currently, NWU offers Bachelor’s and Master’s degrees in 16 subjects (10 Bachelor’s degrees and 6 Master’s degrees).
The university follows the North American academic system with all its distinctive features-semesters, credit hours, letter grades, one examiner system and so on. Its curricula, when first introduced, were reviewed by relevant departments of University of Illinois, Urbana-Champaign, and University of California at Berkeley, USA, and duly approved by University Grants Commission, Bangladesh. The academic programs are continually updated and adapted to meet the changing needs of the country.
And at this stage the university authority desires to build a new university campus on its own land of 4.78 acre land at Khulna-Mongla highway, Harintala, Khulna and expected to have 20 departments with approximately 5000 students.
Architect Shakoor Majid
Architect Durdana Parvez
