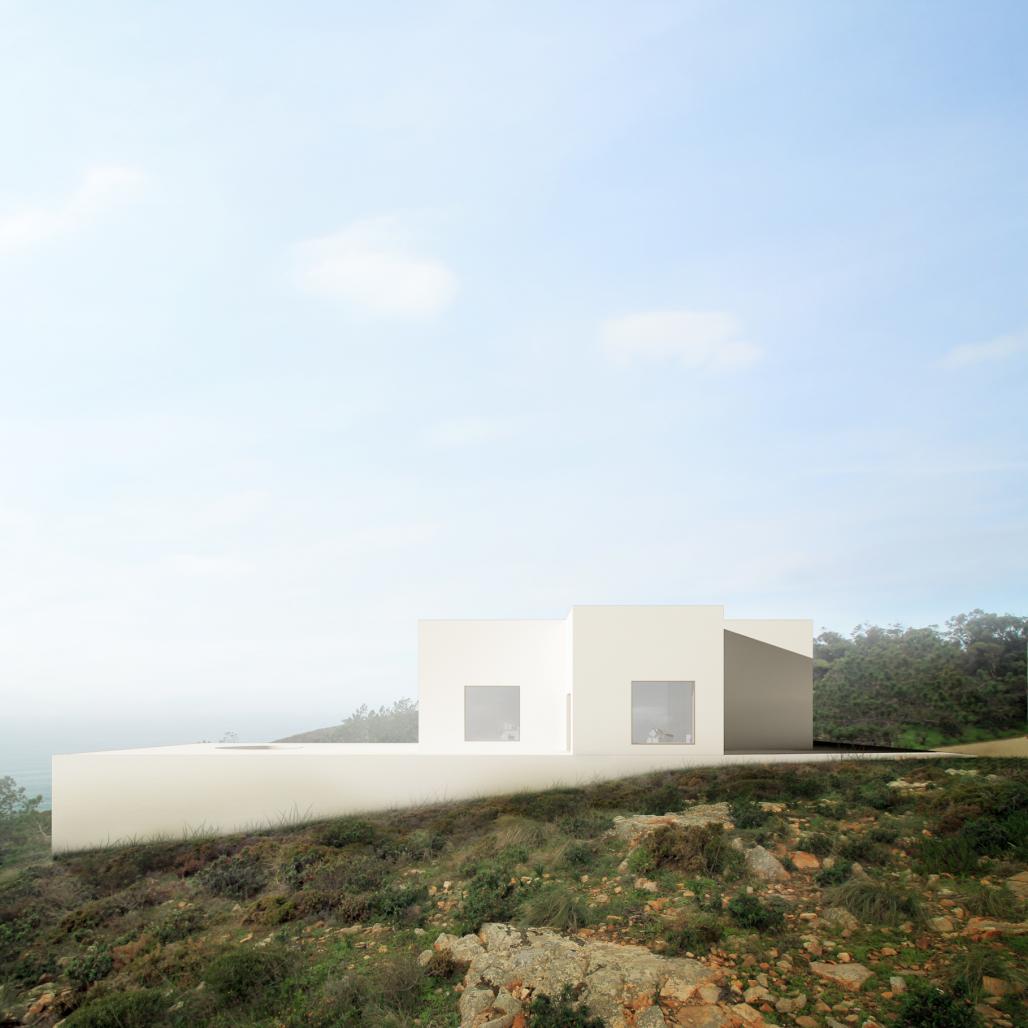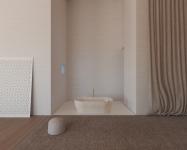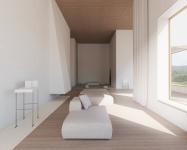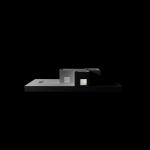HOUSE IN COLARES
The project of the house in Colares stared with a topographical research in mind, finding the most dramatic cliff between Cascais and Cabo da Roca, for a weekend house, on the west coast of Portugal, at the closest point to the Americas on European land.
The site is located in the Parque Natural de Sintra-Cascais, just between the famous Lighthouse of Cabo da Roca and the nearby Santuário da Peninha, it is part of a territory which is constellated by windmills and local production of wine.
The plot itself has first been spotted on Google Maps and has been further investigated for planning permissions to the local authorities, it is located at the very end of the Rua das Piroletas in the one and the only land left unbuilt since the Parque's building restrictions.
Since the very beginning of the project the challenge was clear, this place needed to be addressed with its nature, a monumental architecture for a monumental site, as such the proportions of the house are familiar with romantic buildings like the São Jerónimo's Chapel in Belém and the overall image of the house is intended to be recognized as a contemporary building dedicated to both interior and exterior contemplation.
The site is considered a "Geo-Monument" meaning that is a part of a unique geologic formation that forms a steep cliff facing the Atlantic Ocean, the topography is already a plinth in itself and it is currently frequented by locals for stars watching and sunset romantic gatherings.
The idea of a plinth came with the understanding of a need to set a horizontal plane to serve as
the datum for the construction and a volume pops up from the base looking for monumentality.
The proportions of the house have been based on research carried out on Romanic buildings around the territory with the purpose of keeping the language of the specific architectural heritage of the surroundings.
The plan of the house is a rectangle which contains a cross-like shape, based on the manipulation of middle-age Chapels, one single open space with a wall separating the private areas.
The house is oriented west-east as per religious tradition, with access at the west side, the entrance is one of the arms of the cross and is open south to frame Cascais and Praia do Guincho, the "Navata" is a 6,4m ceiling height space that hosts sleeping area, a fireplace and a laying area with openings to south and west to capture the last lights of the sunset.
As per baptism tradition, the source of water is outside in a circular tank which forms the pool of the house, another source of water is then been integrated with the interior bath which is located at the northern niche capturing light from a little squared window oriented west to get the warmest light of the day, a vertical window at the peak of the private area of the house welcomes north light and keep privacy from the neighbours.
When it comes to the openings, 3.2m squared windows frames the landscape and let light invading the "Navata".
The fireplace is centred into the plan and it divides the sleeping area from the laying area, as it is the main source of fire it will be used especially for nighttime gatherings as the house is meant to be experienced for short living periods there is no need for a kitchen as the area is surrounded by high-quality restaurants.
The sleeping area does not have openings favouring sleep and the whole house is not provided with electricity as favours the use of the fireplace or candles.
The brown Palissandro makes the house warmer and sets the level of the acoustics of the house to achieve a silent atmosphere as in religious buildings, the whole house will be built using a double skin of bricks with poured concrete to get the thickness needed for thermal and acoustic natural insulation.
A House that is a retreat space in a remote place designed for rare moments of introspection.
2020
0000
300 sqm
Leonardo Marchesi













