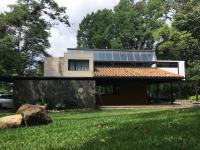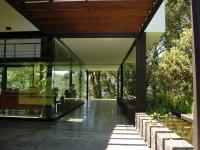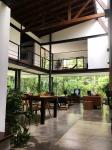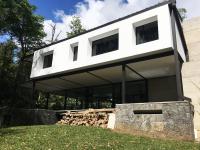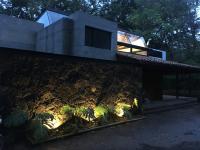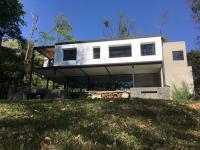Located on a hill at the foot of a slope, completely immersed in one of the last residues of Bosque de Niebla in southeast Mexico, the house project was designed from the beginning with the idea of enjoying and privileging the views from the inside to the outside landscape that surrounds the house, creating different perspectives and visuals from each of the internal spaces towards the densely wooded environment.
The project materializes the balance between lightness and weight, while the ground floor with the double-height social area opens completely to the landscape through a transparent glass box that overlooks a surrounding open corridor, the upper floor, suspended above it, where greater privacy is required, it is resolved in a solid block with perforations that frame different views of the landscape.
Natural lighting plays one of the most important points in this work, creating the sensation of total openness to the outside both public and private areas of the house.
The objective of the work was to create a country house in a natural environment, preserving and making the most of the qualities of the place; retaking materials and regional architectural elements characteristic of this area, combining them with new materials and elements to create a contemporary local architecture.
The materials used in this project are: steel, concrete, wood and stone; the latter was selected for its regional origin and with the intention of rescuing traditional construction techniques.
2016
2018
The materials used in this project are: steel, concrete, wood and stone; the latter was selected for its regional origin and with the intention of rescuing traditional construction techniques.
ARCHITEC EDGAR MARIN

