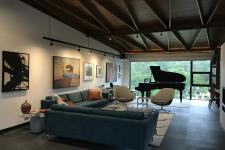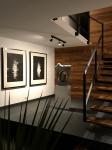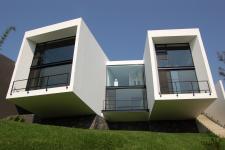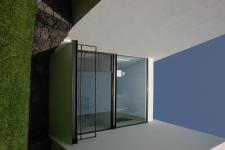Located on the top of a hill, this house was designed taking as the most important point, the desire of its owners to have differentiated and independent spaces in which they could assemble an extensive art collection.
Views, shape, orientation and slope of the land shape the volume of the house, creating two main suspended elements, separated and interconnected by planes and joints, this set of volumes allows opening different angles and views towards the landscape.
The objective of the work was to create a home that would contain a private art collection, thus configuring different spaces where most of this artistic heritage could be mounted, displayed and appreciated; generating an enclosure for art, a gallery that can be traversed as each of the internal areas of the house circulate.
Access to the house is through a corridor that leads to the main hall that connects each of the internal areas by means of locks, stairs and doors. Provoking in its journey different spatial sensations as each of the different areas and corners is accessed.
The settlement of the work on the ground, was sought in such a way that it had the least possible contact with the ground, taking advantage of most of the lot as a green area, helping with this better ventilation and lighting of the house and the work artistic that is contained in it.
The materials used in this project are: steel, concrete, wood and stone; the latter was selected for its regional origin and with the intention of rescuing traditional construction techniques.
2017
2019
The materials used in this project are: steel, concrete, wood and stone; the latter was selected for its regional origin and with the intention of rescuing traditional construction techniques.
ARCHITEC EDGAR MARIN









