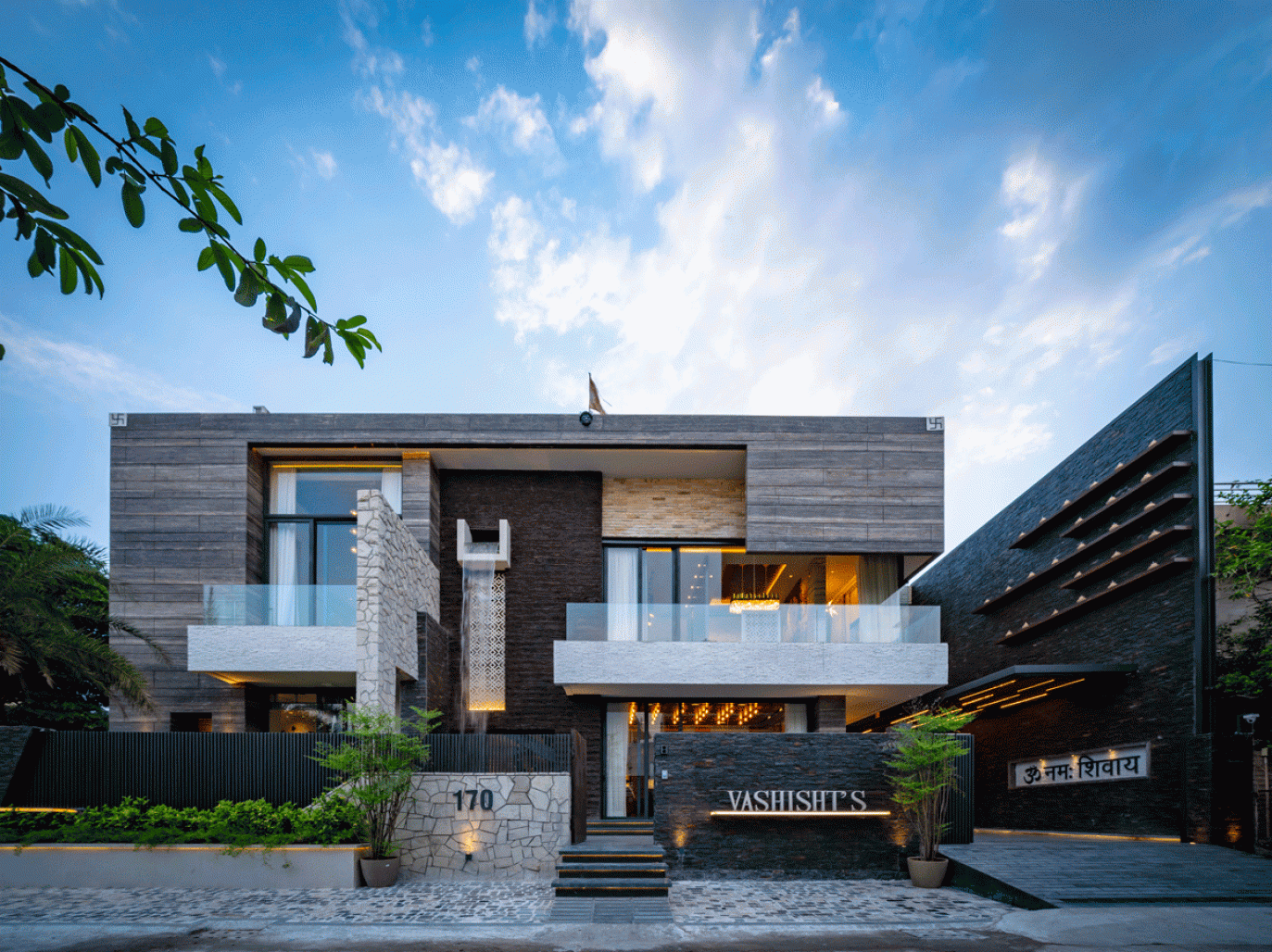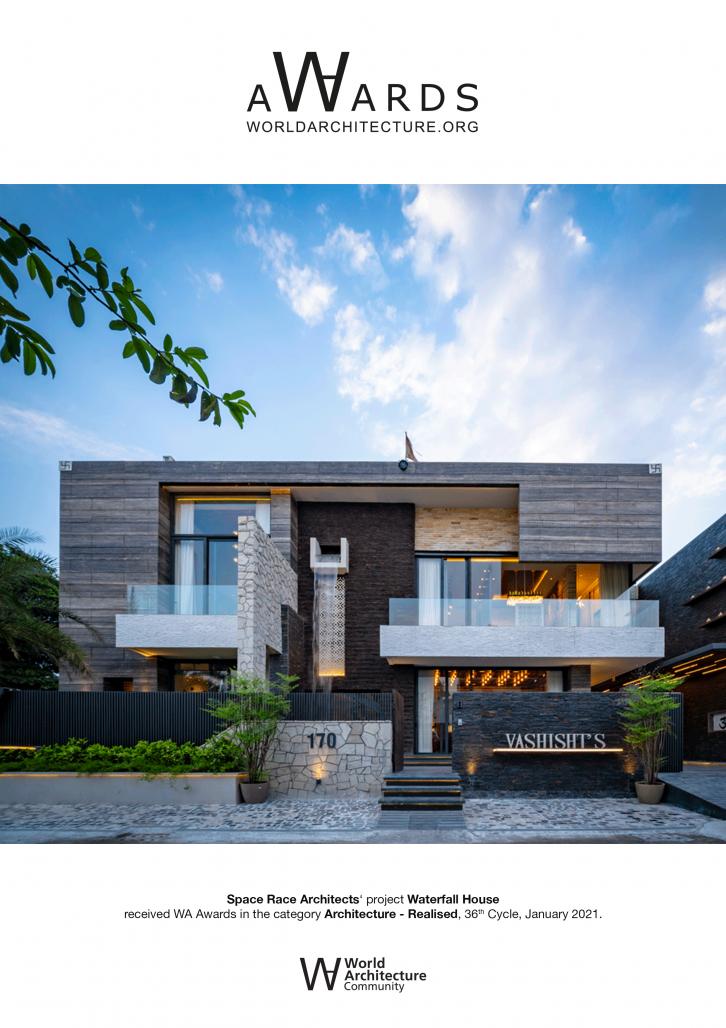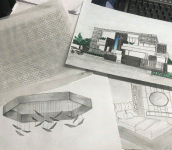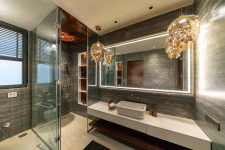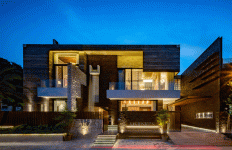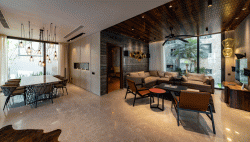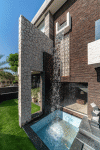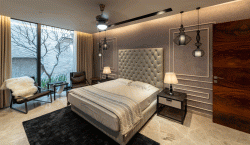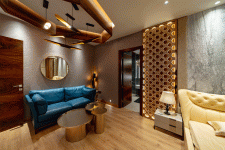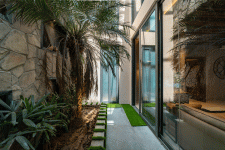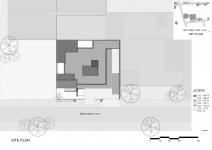Clients, the Vashisht family hailing from the mountains of Himachal Pradesh, had a very balanced design requirement. An abode, that is modern enough in its aesthetics but at the same time possess a powerful inclination towards nature and its effectiveness. Thus, to give the necessary ambiance, the abode has different elements starting from the iconic falling waters to every possible stone finish for the cladding, providing a natural waterfall house experience. To observe spirituality in the house, Vastu Shastra is been taken into consideration while planning the spaces. The planning consists of enough service areas, well-segregated accessibility, which not only ensures the privacy of the family members but also, ease of the house help. The expectation of it to be closely related to nature came with a motive for all the residents to have their senses engaged and active with it. The architect strategically designs the landscape courts keeping in mind the requirement of large indoor space for the joint family. Though they seem quite hideous in comparison to the common lounges, the need for appropriate cross ventilation and daylight is fulfilled.
To maintain a very close relationship with the natural forces, the approach for the design was to keep it as earthy as possible. It is a meditative abode for a spiritual user experience. Calmness, serenity, and climatic influences have top priority along with the aesthetics. The exterior façade has drawn inspiration from the rocky landscape and the snow-capped mountains of the upper Himalayas, the place from where the cliental is originally from. For separating the formal and informal spaces in the house, there is the smart placement of the lift and staircase, keeping the floor plan open. The kitchen is of a practical design keeping in mind the Indian cooking methods. To ensure continuity, cladding from the exterior continues inside as well. Alongside maintaining a natural vibe, the luxurious experience defines the spacing and various elements like the mirror doubling into a television screen, etc.
2018
2019
The color palette consists of darker colors and to complement it there is ambient lighting for soothing the eyes. The onyx finished wardrobes, the carpeted floors, and the spacious washrooms add to the luxurious experience for the user. There are personalized elements in the house. The prayer room is clad with a custom-made Radha-Krishan wallpaper making us feels like we are right in Vrindavan. The overall look of the house is justified by using various textured materials relating to the nature-inspired look, starting from Om Namah Shivay at the main entrance to the Cow’s figure in 3-D Stone symbolizing religious sanctity near the interior door.
Next, the dual waterfall indicates the dual entrances to the house. Completing the look, the waterfall transcends into the points at the beginning of the house. Next in line is an informal entrance space maintaining the transition between the spaces and followed by the formal living area. There are a shoe change area and a powder room to filter the dust from the meditative space. There is again clever segregation of the formal and informal spaces with the elevator and the staircase. The ground floor has two bedrooms along with an informal TV lounge that has a dual purpose. Keeping in mind the Indian cooking system, the glass kitchen separates it from the open planning a little. The rooms have a very luxurious attempt to them, huge wardrobes, carpeted flooring, and spacious washrooms all these add to making it grand. The upper floor again has open planning inviting people to the puja room. There is a common study next to it designed keeping in mind the positive and calm environment for the children to study in.
FACT FILE
Project Name: The Waterfall House
Architecture Firm: Space Race Architects
Project Year: 2019
Category: Residential Project
Built Up Area: 7200 Sq. Feet = 668.9 Sq. M
Specialist Manufacturers: Grohe, Osram, Kone, Sirca, Green, Sonear, D Décor,
Photography Credits: Nakul Jain
Principal Architect: Ar. Thakur Udayveer Singh
Specialist Design Team: Ritika Singh
Waterfall House by Thakur Udayveer Singh in India won the WA Award Cycle 36. Please find below the WA Award poster for this project.
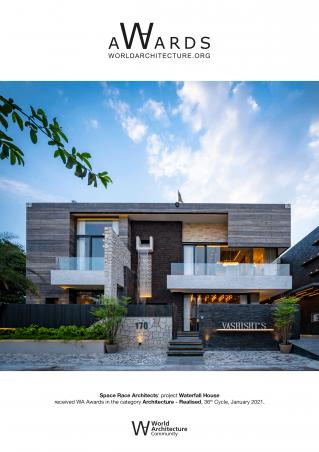
Downloaded 28 times.
Favorited 1 times
