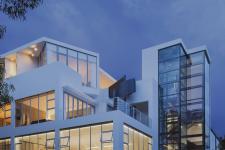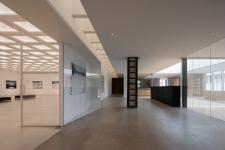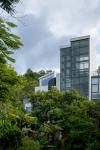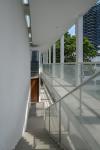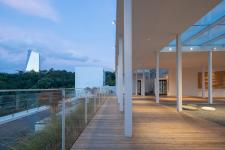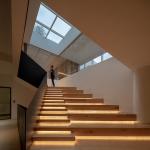The project located in Shenzhen, China. Before renovation, the first floor of the building was still in use, while the storeys above were in disrepair and leaky.
Nature-facing building
The original building is dilapidated, contrasting yet integrating with lush greenery around it. Through prudent design intervention, the architects intended to establish a new dialogue between nature and the building, and create experiences that are relevant to daily life.
Combination of art and commerce
The project is situated within OCT LOFT, a creative and cultural park that has accumulated rich cultural resources over the years. Based on the surrounding business environment, the client hoped that commercial operations in the building emphasize nature, integration, rarity and complementarity. After investigation and research, the architects decided to carry out transformation and renovation based on three key points: combination of art and commerce, complementarity of catering space and workspace, and branding-oriented spatial operation.
Through renovating and repurposing the building, the architects aimed to create a distinctive and mix-used cultural complex, which integrates diversified functional spaces such as store, restaurant, art gallery, theater, workspace, etc. The team incorporated a series of new business modes into the architectural space, to reorganize and activate the old property, blend it with surrounding fabric, and create a new artistic destination for the city.
2017
2019
Structural reinforcement method: bonding profile steel and anchoring stirrups
Materials: self-leveling cement, weathering steel, laminated bamboo, ultra-clear glass, glass brick,
white latex paint
Area: 6,000 m2
Chief architects: Zhang Bo, Wang Jingjing
Design team: An Bingxiang, Fu Yanli, Qiu Jianhai, Zeng Ming, Wang Wanyue, Yuan Jingjing, Cai Ziying (Intern), Jiang Peichuan (Intern)
Building construction drawings: Chen Ming
Interior construction drawings: Li Nanfang, Li Wenkui
Structural consultant: Tang Gongmin

