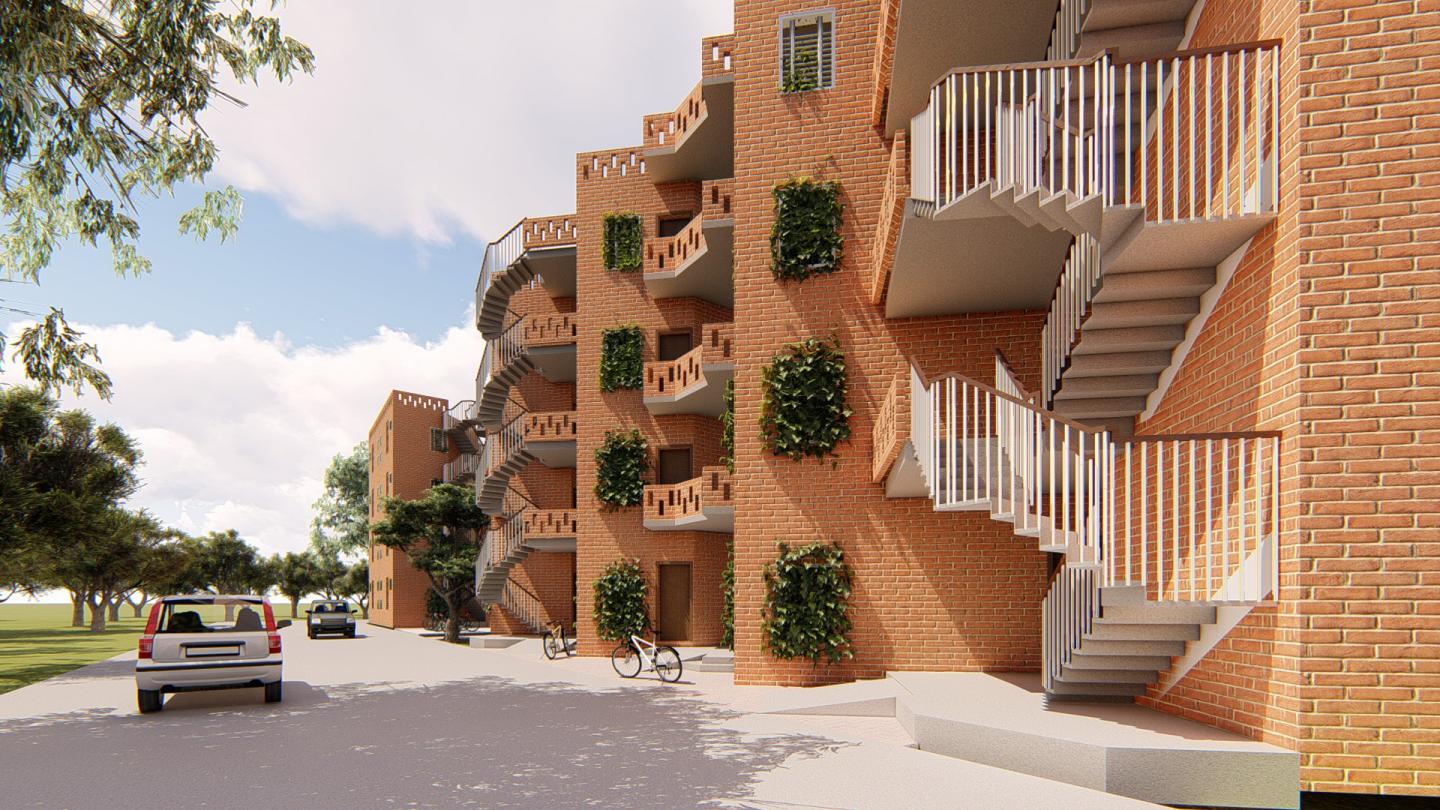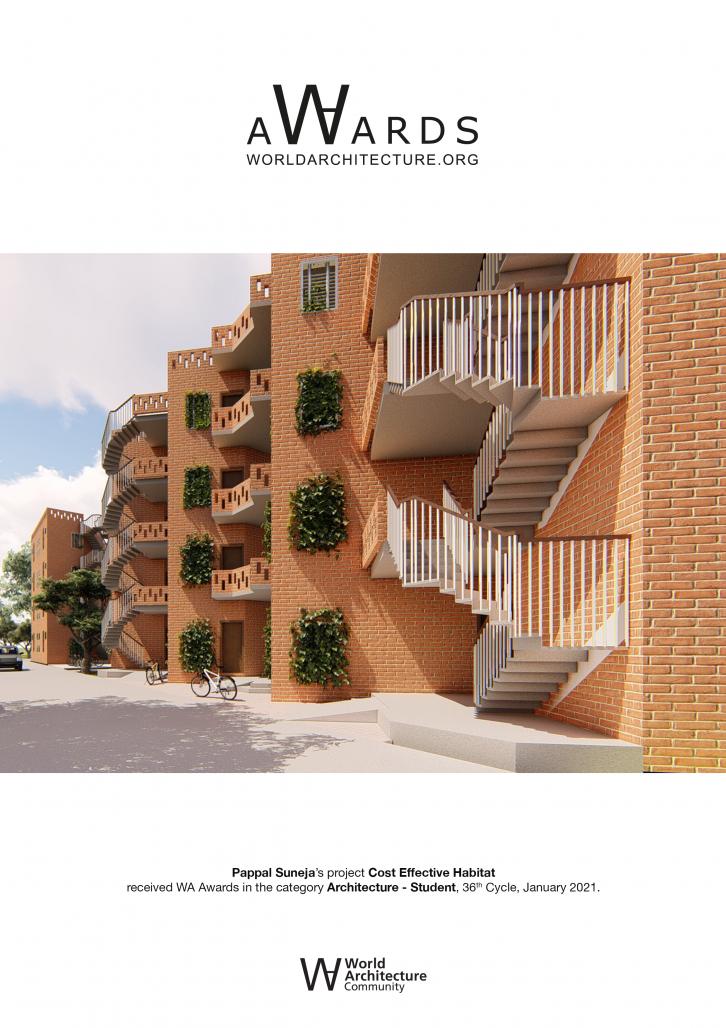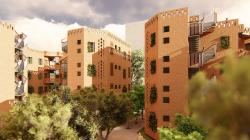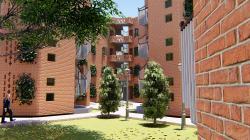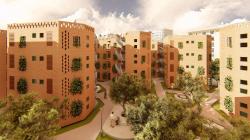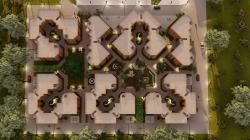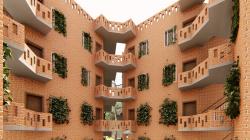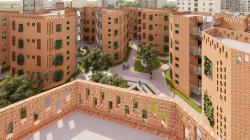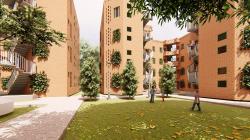The basic ideology behind this proposal is to consider humans as human be it they be belonging to any caste, religion or sect of the society, with a 'helping hand' as a Concept at Stake. Since we as upcoming budding architects feel sensitized towards ailing conditions of slum dwellers in our nation.
Synopsis: New Delhi grew into a modern capital city after India’s independence, with irresistible economic, social and political pull, with all kinds of work opportunities. It became a center of attraction for migrants from its surrounding hinder lands and beyond. These migrants who settled on vacant plots were people who could not afford the infrastructure of the city like housing, water, electricity, transportation etc. Hence the residents of such an area had to develop their own housing facilities on a permanent, semi-permanent or temporary basis which allowed them to be close to their economic source. As a result, this group’s first perception was to find a bare minimum land area for their existence. Hence all these settlements became highly dense and overcrowded without proper sanitation, lighting, water supply etc. This was always in contrast to the urban way of living and is referred to as slums the definition of which changes from country to country, place to place depending upon socio-economic conditions of each place.
Then, there are more other distinct cultures that have been able to mark their unique livelihood specialty and with their skill and reputation have established themselves in a particular place whilst still lacking basic amenities. There are many such communities to be acted upon in the capital city of our nation; one case considered in this proposal is in Patel Nagar. An illegal settlement in a dilapidated northern pocket of the city, this place is a thriving paradox. Its denizens draw their audience into a resilient world where anything is possible.
2016
0000
A rather dense to moderately dense, low-rise built mass, with a focus on mutual shading is majorly proposed for the development of this type of a harsh climate. The advantage of low-rise development lies in the increased contact with the ground, which helps to balance the in-house temperatures. Protection of outdoor spaces, mutual shading of external walls to provide shelter from winds during hot summer days and cold winter evenings, shelter from dust, and reduction of surfaces exposed to solar radiation are other important aspects to be considered. Furthermore, the desirable orientation of the dwelling units is N-S. The masonry adopted Rat-trap bond involves placing bricks on edge and not on the flat surface. This also provides better thermal insulation via the cavity in between the bond, which helps in controlling the indoor temperature through aeration between bricks; thus helping to maintain better insulation from heat and cold. With this, the structure can carry 20% more load than the conventional Flemish bond and there is 25–30 percent cost reduction, as fewer bricks are used. In addition, there is no mortar required in the cross-brick middle; thus, saving 40–50 percent of cement and sand that would have otherwise been used.
Estimated Cost for Single Dwelling Unit: 94035/- INR = 1245 USD (Conventional Construction Cost: 166,660 = 2208 USD)
Total Energy Saved Equivalent to 5173.2 kWh = 1437 MJ
Pappal Suneja
Cost Effective Habitat by Pappal Suneja in India won the WA Award Cycle 36. Please find below the WA Award poster for this project.
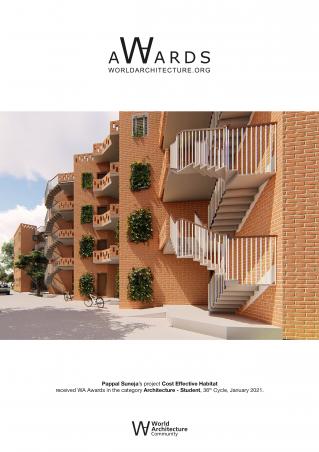
Downloaded 24 times.
Favorited 1 times
