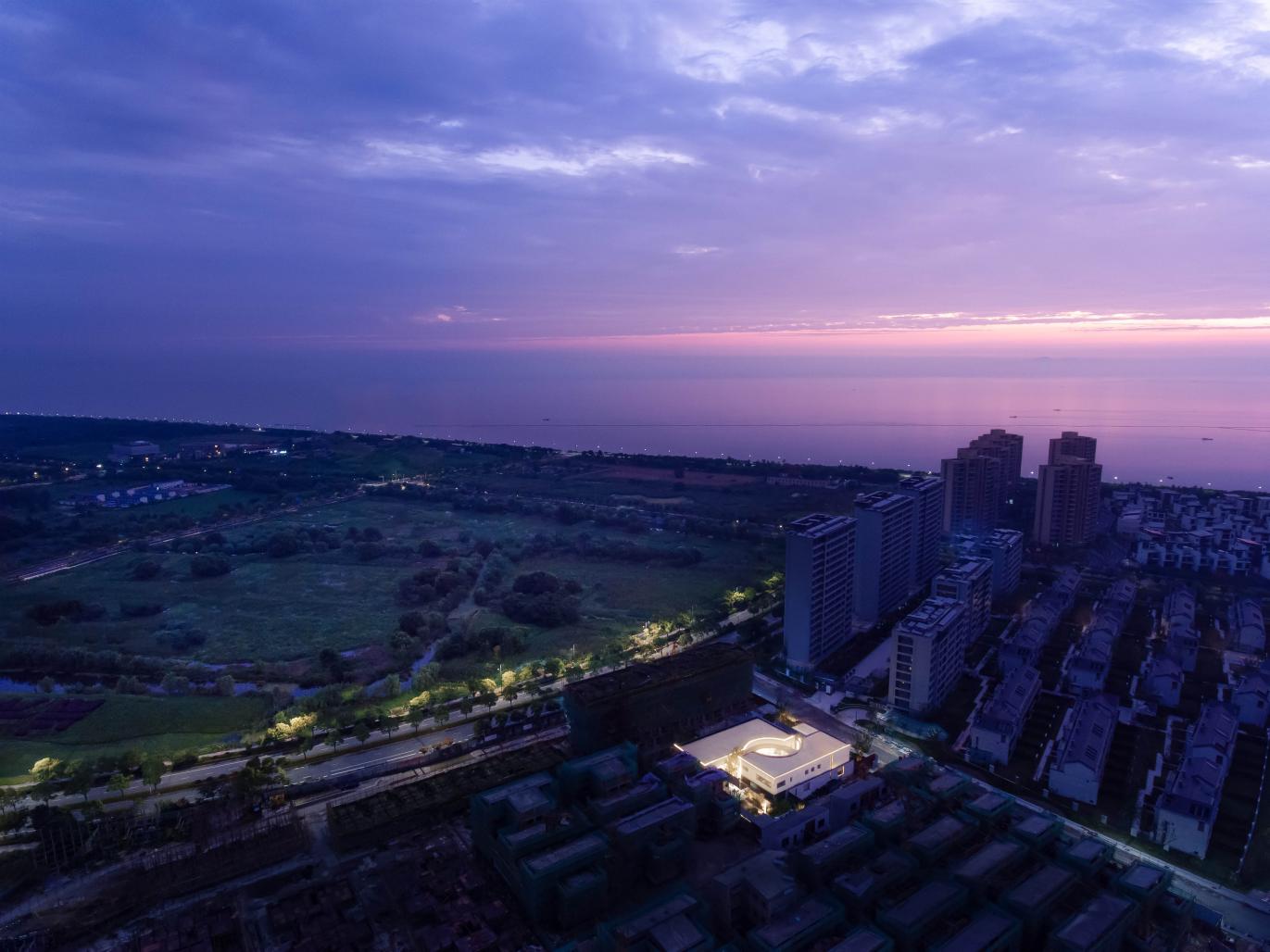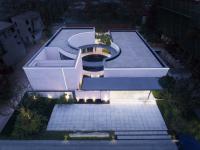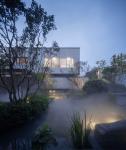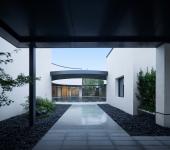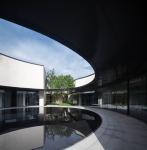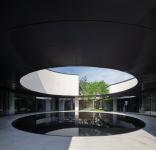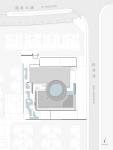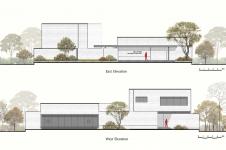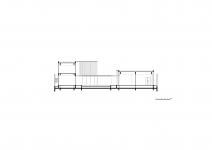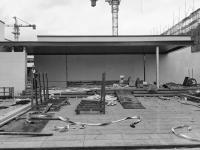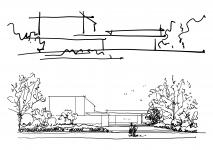This project is located on the bank of Taihu Lake in Huzhou. The fine farmland water system and fishing and animal husbandry by the lake constitute the poetic life scene of people and nature here.
The design of the art gallery no longer simply adopts traditional Chinese spatial techniques to express the Oriental spatial shape and charm, but uses geometric modern spatial construction to reproduce the poetic charm of the Jiangnan. The ultimate Oriental beauty is integrated into the philosophical flavor of Zen life.
The geometric composition of the lines and surfaces creates the first impression of the building along the street. White base, dark grey fine sand and metal together outline the architectural gesture of the white walls and gray eaves in regions south of the Yangtze River.
The entrance space built by walls and awnings with irregular layout looks transparent but not exposed, forming a strong entrance hint and making the visitor can not help but want to peep inside the wall to explore the views. "Virtuality" and "reality", "lines" and "surfaces", "white" and "black" are used to integrate the architecture and landscape into the charm of this site. We hope to evoke the poetic flavor of Jiangnan on this land again through such an art gallery in the middle of the lake constructed in a geometric and modern way.
Walking up the steps and then along the walls, one could gradually appreciate the landscape in the garden. The black bricks, gravel, green plants in the rain together with the architecture create the poetic atmosphere of the alley in the rain in South China.
Once inside "the middle of the lake", the pure circular space reflects the skylight, cloud shadow, tree shade and architecture in the water. As the core of the circular interior courtyard space, "the middle of the lake" is the metaphor of the Taihu Lake landscape, which strengthens the symbolic meaning of the building on the site and enables people to deeply perceive their own existence.
The design of the upper and lower "double circles" is a metaphor and symbol of Taihu Lake, and also shows the unique Oriental concept of the harmony between man and nature, hence the name of "Art Gallery in the Middle of the Lake".
2018
2020
Covered area: 2443㎡
Building area: 650㎡
Plot ratio: 1.1
Greening rate: 30%
Architecture Design Practice:DO DESIGN GROUP
Lead Architects: Zheng Zhangyu, Cheng jie
Design Team:(ZN design) Zheng Zhangyu, Bian Ji; (Division 6) Cheng Jie, Wang Shaohui, Yang Xinjie, Zhao Shantong, Zhang Peng, Zhuyuan
Favorited 1 times
