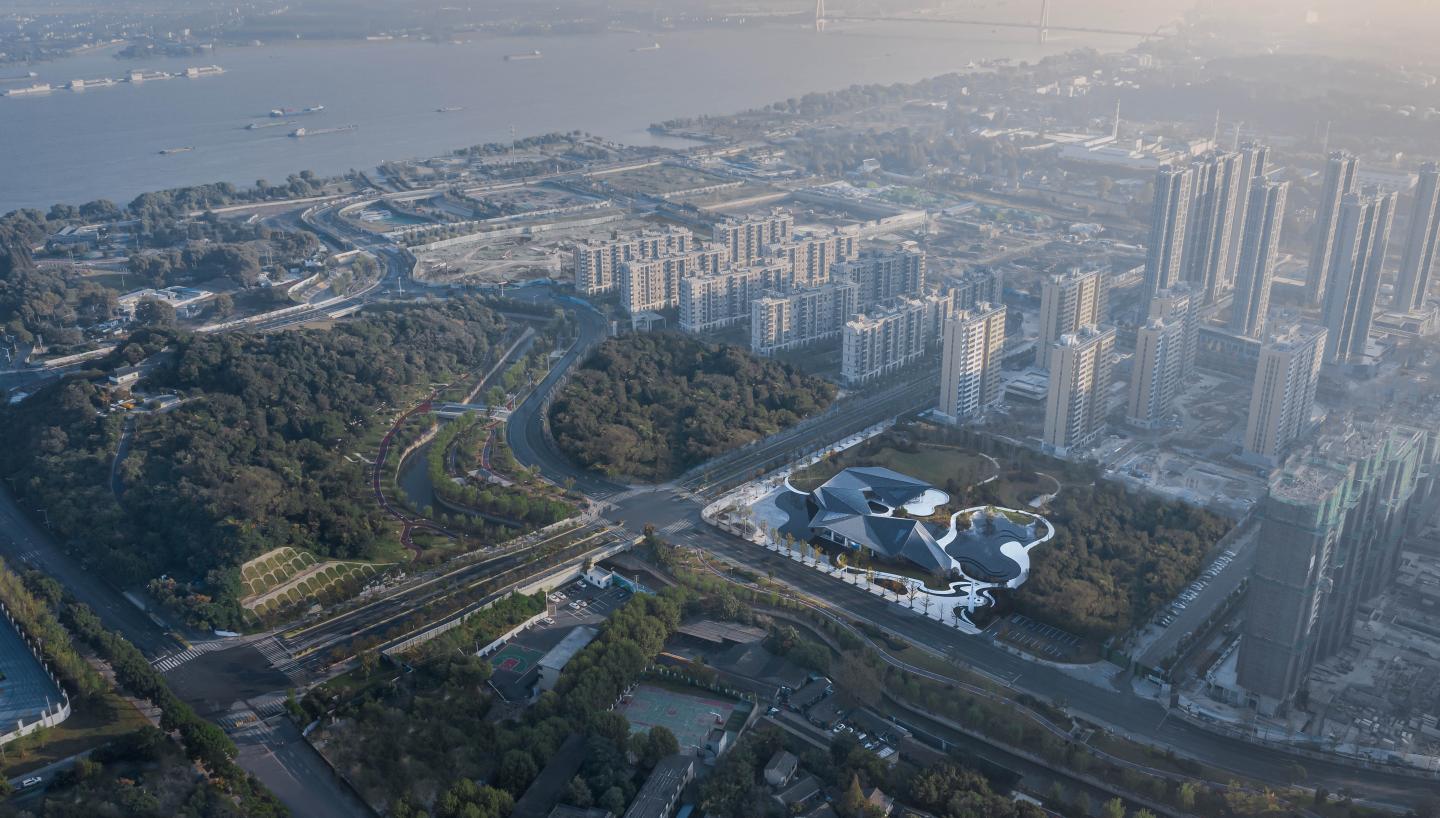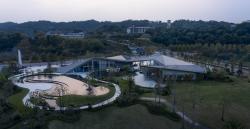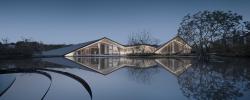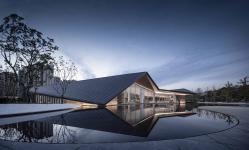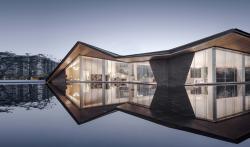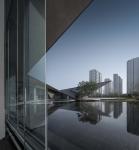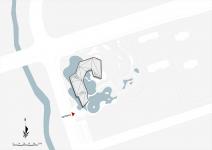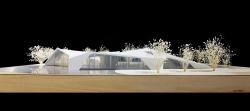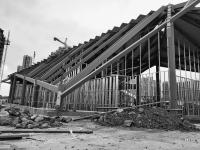Located within Yanziji Hanqiao Park, the project is adjacent to the Yangtze River, Guanyin Scenic Area and Yanziji Park, and the mountains and rivers beyond become a unique feature of the environment.
The building need to be visible to the city and keep the park landscaping open, so the block turns into an L-shaped enclosure, which brings natural environment into the building and forms an oblique corner at the urban square and park entrance.
Architects work out the building form by paper folding according to the concept of “the swallow flying over the tides”. The interface form of the landscape building is “concealed” to fully fit into urban space, reduce adverse impact of the building on urban environment and maintain spatial continuity of the cityscape. The building looks like a “nimble swallow” that is about to spread its wings, and it seems to emerge from the environment. Modern technique is used to reconstruct traditional sloped roof and brick wall and put Nanjing’s unique culture and history into nature.
The semi-enclosed courtyard that has a “secret” relationship with the park becomes the medium between the building and park. The ambiguous spatial relationship results in a private courtyard, which interacts with the park at the same time.
Indoor free space is fully visible. It achieves subtle interaction between history, culture, nature and building. The winding corridor features various views at every step, and it connects history, culture and nature, establishes three-dimensional interaction between the building, indoor space and landscape and creates a link between Nanjing’s history and culture and natural environment.
2020
2020
Covered area: 10050㎡
Building area: 1986㎡
Plot ratio: 0.1
Greening rate: 60%
Architecture Design Practice: DO DESIGN GROUP
Lead Architect: Zheng Zhangyu
Design Team: (ZN design) Zhang Wanqi,Baoyin Dalai, Xie Mengao, Fu Binyu, Gao Shuangshuang
Favorited 1 times
