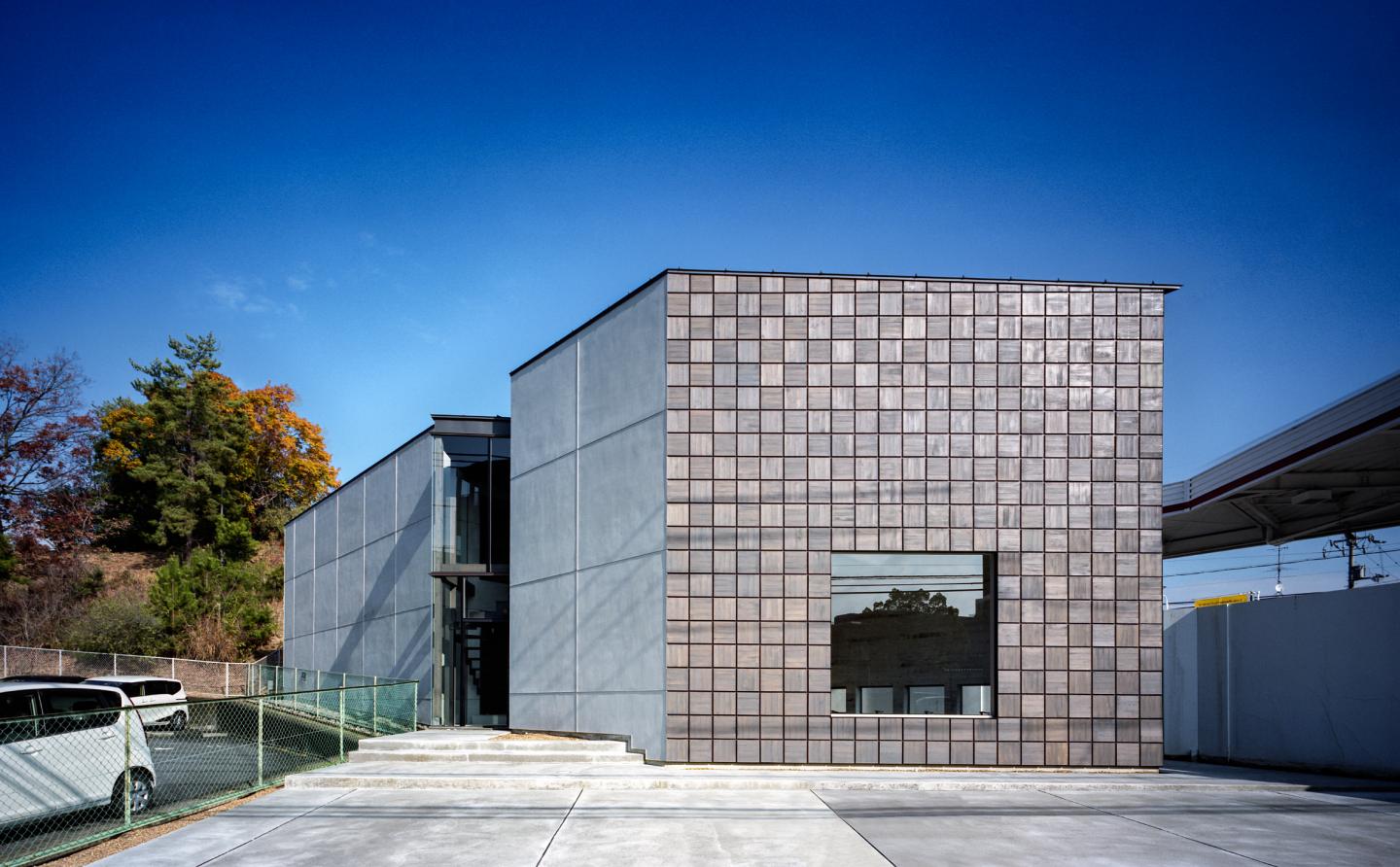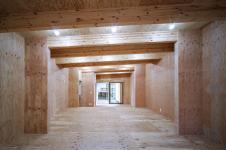This combined shop and residence is located on a sloped, irregularly shaped lot facing a busy road. The client requested that circulation routes for the shop and residence be separate and that the design deemphasize the residence in order to create the appearance of a commercial building. Since it is located in a residential district, our challenge was to avoid overly idiosyncratic colors and forms but still come up with a design that would make the shop noticeable to passing cars.
In order to keep the scale appropriate for a residential neighborhood, we divided the building into three blocks: one on the street side containing the shop, another in the center containing a stairwell and entry hall, and a third in the rear containing the residential area. By using the same materials to finish the front and back blocks, we created the illusion that the shop is three times as large as it actually is when viewed from the road.
The entrance and stairwell are designed as a glass box between these two volumes. From inside, this box serves to display the architectural framework, while from the outside it separates the front and back blocks, ensuring that the building does not feel oppressive while at the same time creating connectivity between the chain of three blocks.
Client wanted raw and rough atmosphere for exterior and interior. Therefore, we used very general materials which are usually used for brandering for the finish. Especially, red cider board which is used for finish of interior floor and wall is a very traditional and general brandering in Japan. The rough and raw surface of red cider board provides a very rough but natural and calm atmosphere to the architecture.
2018
2020
principle use : Store&Residence
Site Area : 291.25sqmt
Building Area : 94.43sqmt
Total Floor Area : 173.49sqmt
Stories : 2
Photo credit : Katsuya. Taira (studioREM)
FujiwaraMuro Architects

























