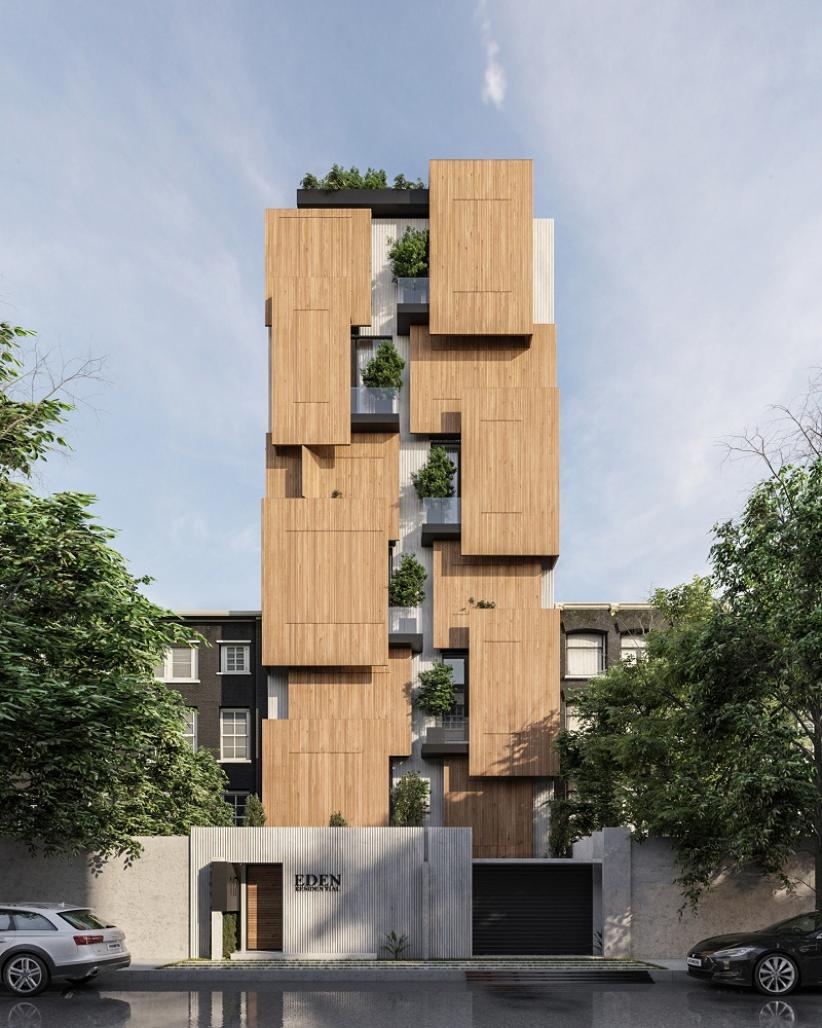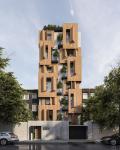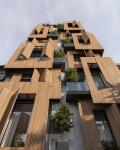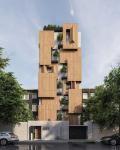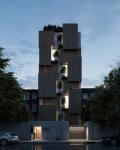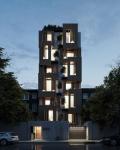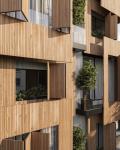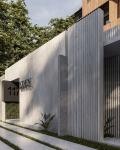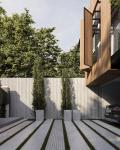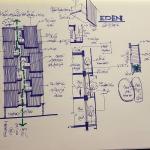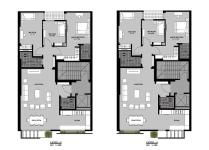The main pattern in the emergence of the facade design is the creation of private terraces behind the main facade panels.Terraces that connect the interior with the exterior and serve as small courtyards that serve the interior behind the layered panels and increase the quality of the space by improving the surrounding landscape.The use of flexible wooden panels in the facade varies the view from inside to outside and offers different qualities at different hours of the day and night, as well as optimizing the open and semi-open space by entering the terrace design.
The use of green space was a need that should have been seen in the design of the facade, because most residents of apartment spaces in their living space often feel the absence of green space and are looking for a suitable alternative.Changing the position of vertical wooden panels on the facade surface causes us to see the emergence of a new design on the facade surface at different times during the day and night, which prevents the repetition of the design on the facade surface .Defining a suitable pattern for the formation of the facade design in accordance with the wishes of the employer and the architect's thought is one of the concerns that exist in most projects and responding to them by combining different elements in the design process, the formation process can be solved.
The purpose of designing this project is to create an interaction between outdoor and indoor space, so that by using design elements together we will achieve a unified structure.
2019
2020
Use prefabricated wooden panels to increase execution speed and save time.
Placement of functional spaces in the main wall of the plan, for proper use of natural light.
Utilizing different openings on external surfaces, to use natural air conditioning.
Principal architect : Ali Naseri
Visualization : Elehe Ghotbi
Civil engineer : Nazari Engineer
Structural engineer : Safi Engineer
Lighting : barjasteh Engineer
