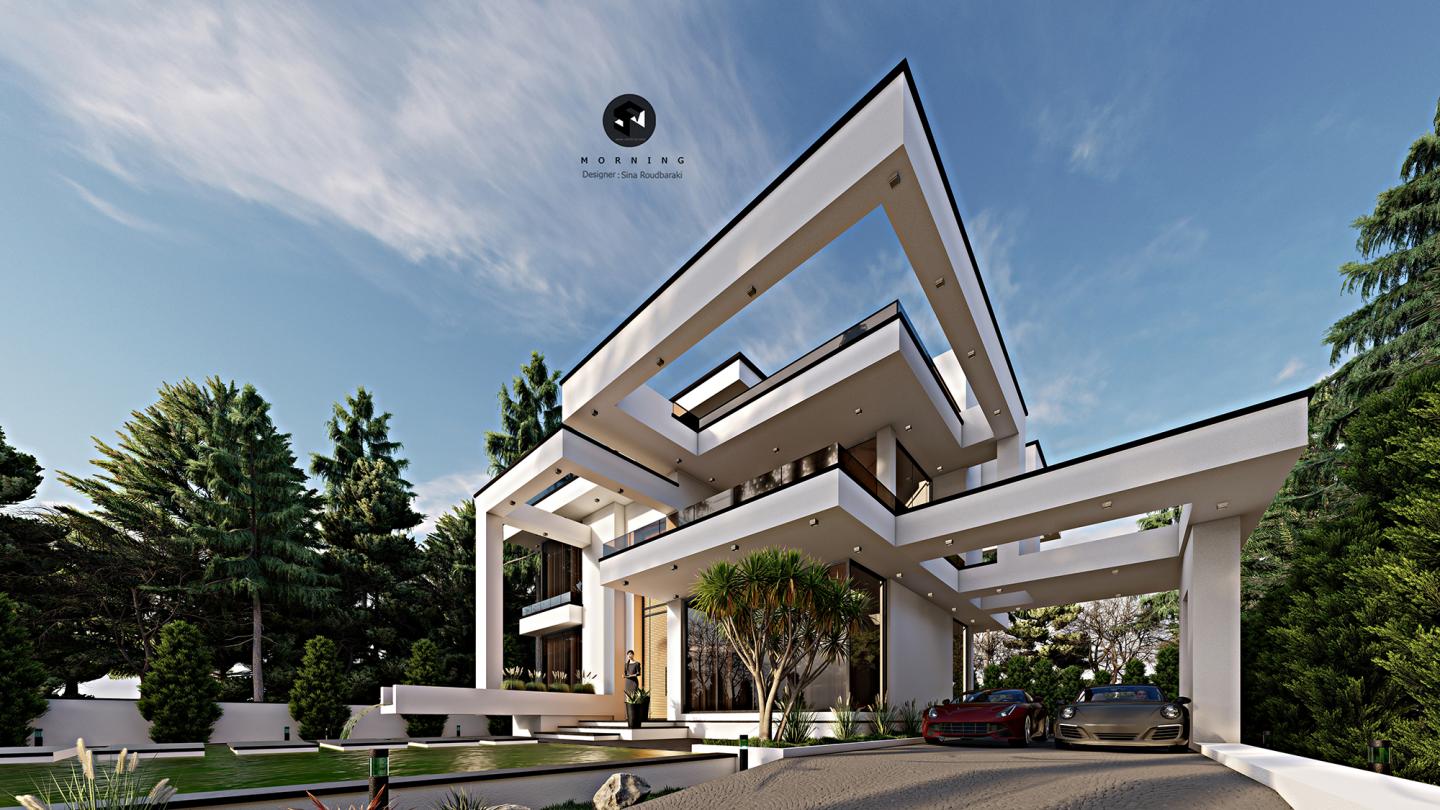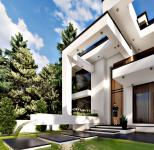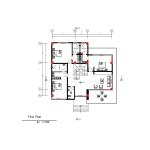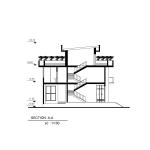Our employer was about 57 years old and he liked to be designed with a classic design. Let's show it.
With the help of the Uboot structure, we were able to have 3-meter consoles that empty part of the roof. Be and be considered for a new design.
Each member of this family had their own demands that we tried to be able to take into account. Like the mother of this family, she wanted the kitchen and dining room to be designed in such a way that it is in the same direction, and due to the religious nature of the kitchen, we placed it in a part that could not easily cook in a secluded space that does not overlook the kitchen.
The children also needed master rooms with a closet and a living room overlooking the mountains, which we designed as a roof garden for the family.
This project is located in a town located in Mazandaran and in the city of Abbasabad. This town is designed as a complex of 45 villa units. The main view of the building facing south and the western part of this building has heavy rain, which made us On the west side of the building, do not apply any lighting in the design and define the interior spaces into three sides: south, east and north, and place the beds in these three points to create variety in the space. We place the living rooms on the side where the light Ktlub and Koran should have air from north to south or the air conditioning should cool the interior spaces with the help of a pool located in front of the building, and on the other hand, we designed the terrace on three sides to use this rule.
2019
2020
To create better spaces both indoors and outdoors, the YouTube structure has been used so that we can provide a better space to the employer.
Architect : Sina Roudbaraki Kelari
Structural engineer : Mr. Ferydoni
3dmodeling:Sina Roudbaraki
Building construction: Sina Roudbaraki Kelari










