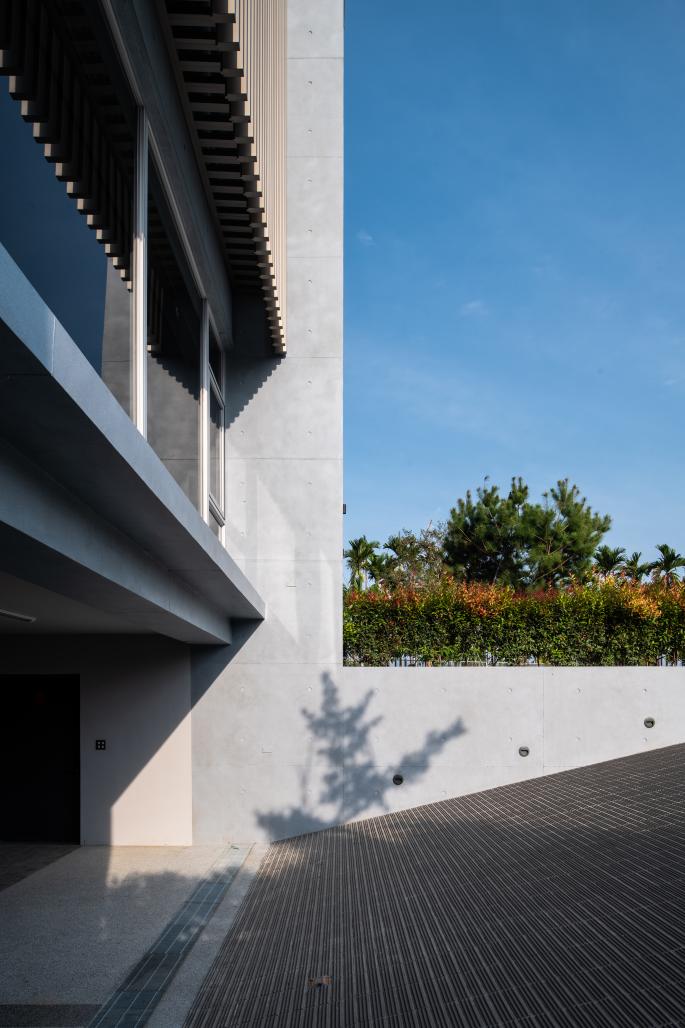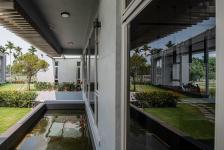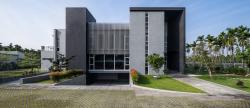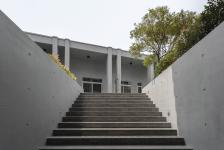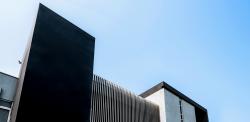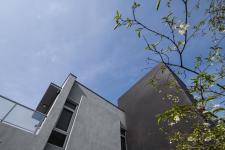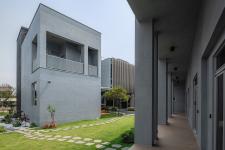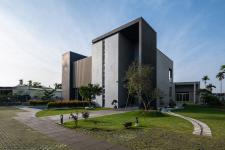We divided the entire building into a front and rear building in a courtyard-like configuration similar to China.
The front building is for the public domain and the main funded member families, and the rear building is for other family members and ancillary spaces.
The semi-open air spa area serves as its transition space. The atrium between the two buildings provides sunlight and green plants and can be brought into the activities of family members.
The climate and land conditions of this environment allow us to make relevant countermeasures.This base is lower than the main road, so we first set the elevation of the original
base as a basement, and the first floor is raised and suspended; this type of tall house architecture similar to the South Island nation. We call it Singapore-style architecture at Taiwan.
This type can effectively resolve the damp and hot ground gas, making the indoor space more dry and cool; in addition to the use of six cars and storage rooms in the basement, we have reserved a water collection box culvert in the foundation of the driveway to prevent the current Heavy rainfall in extreme climate.
On both sides of the building, the suspended glass box is clamped by the amount of elevator and stairs, hoping to be light and stable at the same time. In 2F, because it is a private area, the facade is plated with aluminum grid to filter out too much sunlight and provide privacy Improve the overall refinement of the building.
In front of the front and rear buildings, we arranged a semi-outdoor SPA space as a transition space and also as a public space in the center of the building for members to use.
2016
2020
We are responding to the climate problem. Although this is a modern building, we used the concept of Stilt Style Architecture in the South Island culture of Asia as the concept to solve the problems we encountered.
ZCD ARCH
